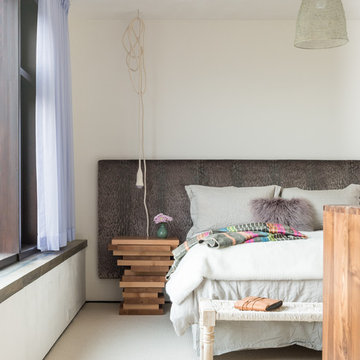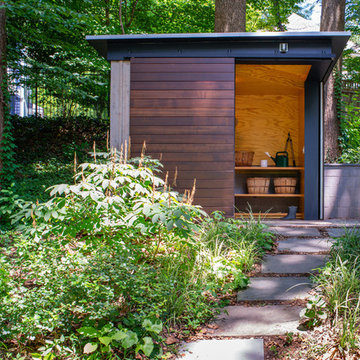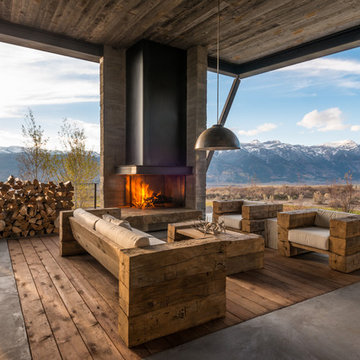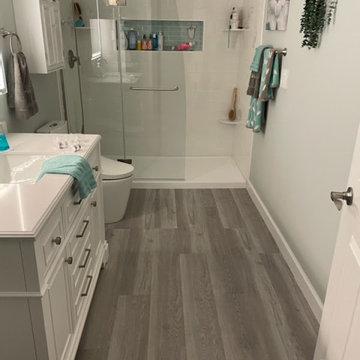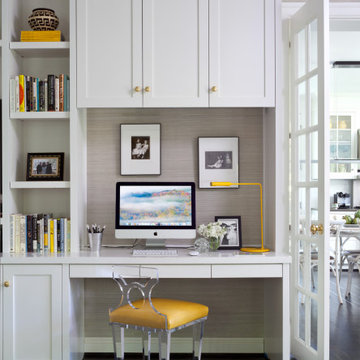Search results for "Managing" in Home Design Ideas
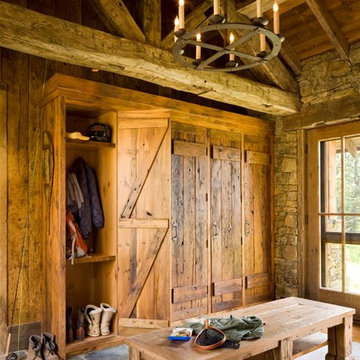
Architect: Miller Architects, P.C.
Photographer: David Marlow
Example of a mountain style mudroom design in Other with a glass front door
Example of a mountain style mudroom design in Other with a glass front door
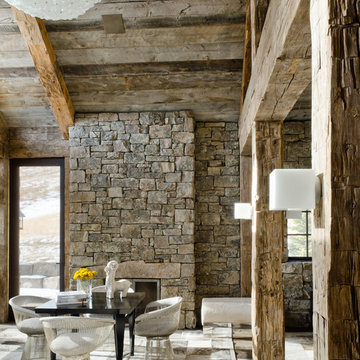
Architect: JLF & Associates /
Photographer: Audrey Hall
Example of a mountain style dining room design in Other with a standard fireplace and a stone fireplace
Example of a mountain style dining room design in Other with a standard fireplace and a stone fireplace
Find the right local pro for your project

Scott Hargis Photography
Ornate dark wood floor kitchen photo in San Francisco with an undermount sink, shaker cabinets, green cabinets, wood countertops, white backsplash, subway tile backsplash, stainless steel appliances and an island
Ornate dark wood floor kitchen photo in San Francisco with an undermount sink, shaker cabinets, green cabinets, wood countertops, white backsplash, subway tile backsplash, stainless steel appliances and an island
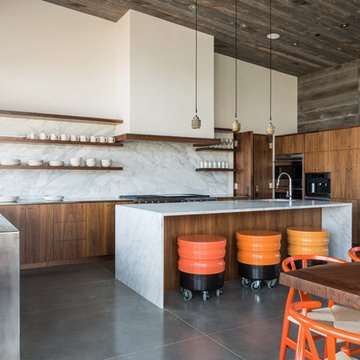
Mountain style u-shaped concrete floor eat-in kitchen photo in Other with an undermount sink, open cabinets, medium tone wood cabinets, white backsplash, stainless steel appliances, an island and marble backsplash
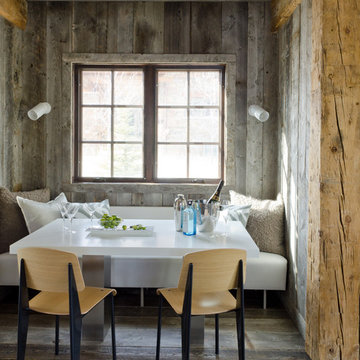
Architect: JLF & Associates /
Photographer: Audrey Hall
Example of a mountain style eat-in kitchen design in Other
Example of a mountain style eat-in kitchen design in Other
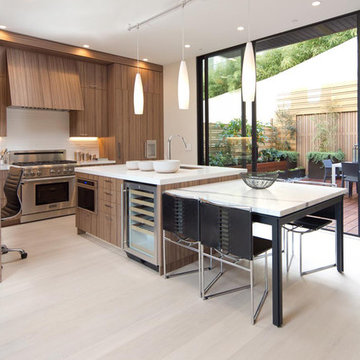
Mid-sized trendy l-shaped light wood floor eat-in kitchen photo in San Francisco with an undermount sink, flat-panel cabinets, medium tone wood cabinets, white backsplash, paneled appliances and an island
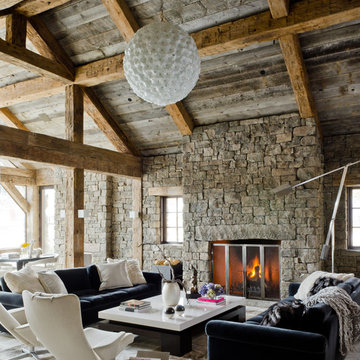
Architect: JLF & Associates /
Photographer: Audrey Hall
Living room - rustic living room idea in Other
Living room - rustic living room idea in Other

Inspiration for a mid-sized timeless medium tone wood floor enclosed dining room remodel in New York with blue walls and a standard fireplace
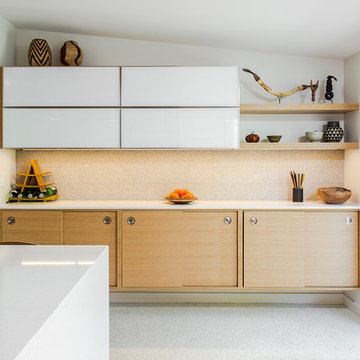
SRQ Magazine's Home of the Year 2015 Platinum Award for Best Bathroom, Best Kitchen, and Best Overall Renovation
Photo: Raif Fluker
Example of a 1960s l-shaped concrete floor kitchen design in Tampa with flat-panel cabinets, light wood cabinets, gray backsplash, glass tile backsplash and an island
Example of a 1960s l-shaped concrete floor kitchen design in Tampa with flat-panel cabinets, light wood cabinets, gray backsplash, glass tile backsplash and an island

Builder: Great Neighborhood Homes
Artisan Home Tour 2016
Transitional light wood floor open concept kitchen photo in Minneapolis with an undermount sink, shaker cabinets, white cabinets, black backsplash and an island
Transitional light wood floor open concept kitchen photo in Minneapolis with an undermount sink, shaker cabinets, white cabinets, black backsplash and an island
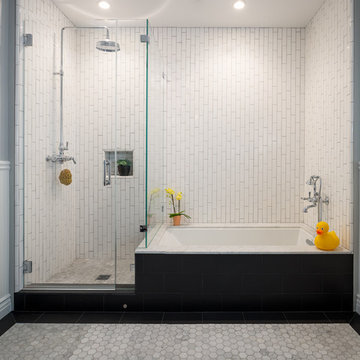
Scott Hargis Photography
Corner shower - victorian kids' white tile corner shower idea in San Francisco with an undermount tub, gray walls and a hinged shower door
Corner shower - victorian kids' white tile corner shower idea in San Francisco with an undermount tub, gray walls and a hinged shower door

A charming 1920s colonial had a dated dark kitchen that was not in keeping with the historic charm of the home. The owners, who adored British design, wanted a kitchen that was spacious and storage friendly, with the feel of a classic English kitchen. Designer Sarah Robertson of Studio Dearborn helped her client, while architect Greg Lewis redesigned the home to accommodate a larger kitchen, new primary bath, mudroom, and butlers pantry.
Photos Adam Macchia. For more information, you may visit our website at www.studiodearborn.com or email us at info@studiodearborn.com.

Huge Custom Kitchen with Attached Chef Kitchen
Open concept kitchen - large contemporary beige floor and limestone floor open concept kitchen idea in Las Vegas with an undermount sink, flat-panel cabinets, dark wood cabinets, stainless steel appliances, an island, granite countertops, gray backsplash, stone slab backsplash and beige countertops
Open concept kitchen - large contemporary beige floor and limestone floor open concept kitchen idea in Las Vegas with an undermount sink, flat-panel cabinets, dark wood cabinets, stainless steel appliances, an island, granite countertops, gray backsplash, stone slab backsplash and beige countertops
Showing Results for "Managing"

Photographed by Kyle Caldwell
Eat-in kitchen - large modern l-shaped light wood floor and brown floor eat-in kitchen idea in Salt Lake City with white cabinets, solid surface countertops, multicolored backsplash, mosaic tile backsplash, stainless steel appliances, an island, white countertops, an undermount sink and flat-panel cabinets
Eat-in kitchen - large modern l-shaped light wood floor and brown floor eat-in kitchen idea in Salt Lake City with white cabinets, solid surface countertops, multicolored backsplash, mosaic tile backsplash, stainless steel appliances, an island, white countertops, an undermount sink and flat-panel cabinets
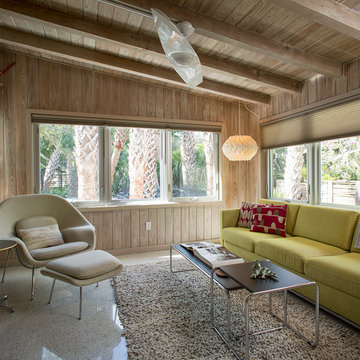
SRQ Magazine's Home of the Year 2015 Platinum Award for Best Bathroom, Best Kitchen, and Best Overall Renovation
Photo: Raif Fluker
Inspiration for a mid-century modern formal concrete floor living room remodel in Tampa with beige walls
Inspiration for a mid-century modern formal concrete floor living room remodel in Tampa with beige walls
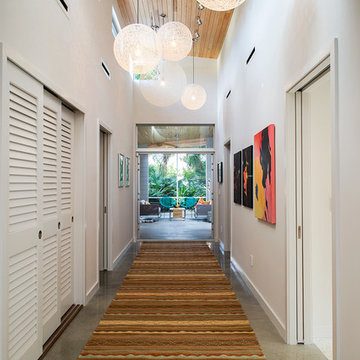
SRQ Magazine's Home of the Year 2015 Platinum Award for Best Bathroom, Best Kitchen, and Best Overall Renovation
Photo: Raif Fluker
Example of a 1960s concrete floor hallway design in Tampa with white walls
Example of a 1960s concrete floor hallway design in Tampa with white walls
1






