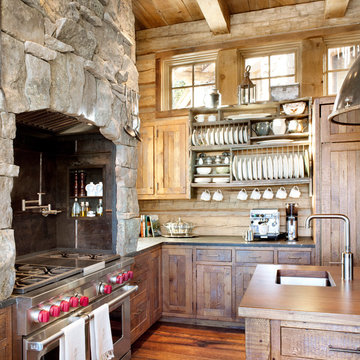Search results for "Morning travel" in Home Design Ideas
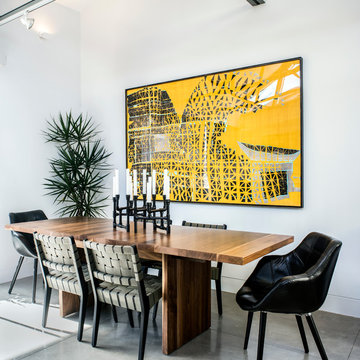
Drew Kelly
Inspiration for a contemporary dining room remodel in San Francisco with white walls
Inspiration for a contemporary dining room remodel in San Francisco with white walls
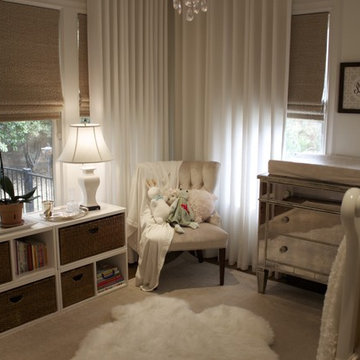
All-white nursery
Inspiration for a timeless girl dark wood floor nursery remodel in Dallas
Inspiration for a timeless girl dark wood floor nursery remodel in Dallas
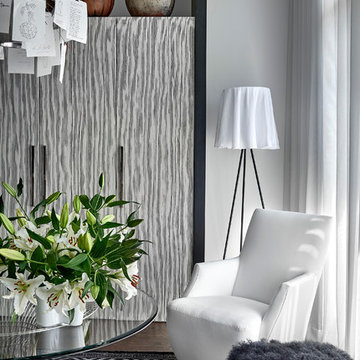
An east-facing “Morning Room” energizes with its bracing contrast of blacks and whites. Sleek contemporary furnishings maintain lightness, while a traditional rug foreshadows global elements that lay beyond. A custom cabinet conceals a home office. Invoking the owners’ love for travel and storytelling, an Ingo Maurer fixture features 40 phrases in multiple languages scribbled upon squares of Japanese rice paper.
Tony Soluri Photography
Find the right local pro for your project
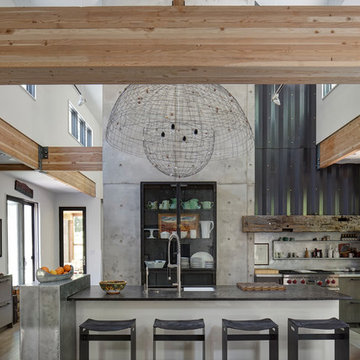
Designers gave the house a wood-and-steel façade that blends traditional and industrial elements.Photography by Eric Hausman
Designers gave the house a wood-and-steel façade that blends traditional and industrial elements. This home’s noteworthy steel shipping container construction material, offers a streamlined aesthetic and industrial vibe, with sustainable attributes and strength. Recycled shipping containers are fireproof, impervious to water and stronger than traditional building materials. Inside, muscular concrete walls, burnished cedar beams and custom oak cabinetry give the living spaces definition, decorative might, and storage and seating options.
For more than 40 years, Fredman Design Group has been in the business of Interior Design. Throughout the years, we’ve built long-lasting relationships with our clients through our client-centric approach. When creating designs, our decisions depend on the personality of our clients—their dreams and their aspirations. We manifest their lifestyle by incorporating elements of design with those of our clients to create a unique environment, down to the details of the upholstery and accessories. We love it when a home feels finished and lived in, with various layers and textures.
While each of our clients and their stories has varied over the years, they’ve come to trust us with their projects—whether it’s a single room to the larger complete renovation, addition, or new construction.
They value the collaborative team that is behind each project, embracing the diversity that each designer is able to bring to their project through their love of art, travel, fashion, nature, history, architecture or film—ultimately falling in love with the nurturing environments we create for them.
We are grateful for the opportunity to tell each of clients’ stories through design. What story can we help you tell?
Call us today to schedule your complimentary consultation - 312-587-9184
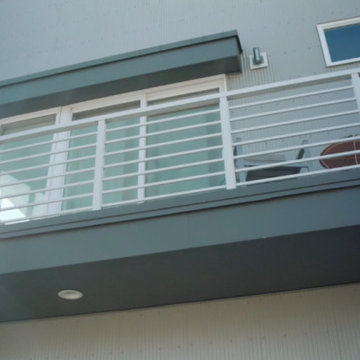
The reading balcony connects the master bedroom to the neighborhood and suns travel throughout the day. it is scaled to provide a great place to read and drink coffee in the morning sunrise then relax after work and watch the sunset to the east with a loved one with some candles.
We also had fun getting this approved by the local government. On the lot we were allowed to have a roof overhang at the first floor entry door, but not a column or roof extending from the second floor, so we detailed a balcony to the maximum "roof overhang" depth of 3 feet allowed by the city and were able to get it approved that way. We really enjoy finding innovative ways to provide design solutions for our clients.
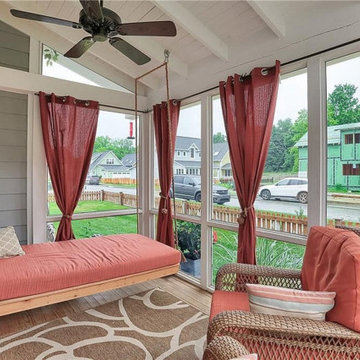
The Plumrose at Inglenook’s Pocket Neighborhoods is a three- or four-bedroom Cottage-style Home that possesses a feeling of spaciousness driven by beautiful vaulted ceilings, numerous big windows, and smart, flexible design.
A key element of cottage-style living is individuality. Each home is unique, inside and out. Focused on expanding the homeowner’s choices, the Plumrose takes individuality all the way to the number and design of the rooms. The second “bedroom” upstairs offers one such opportunity to customize the home to fit life’s needs. Make it a spacious, quiet master retreat and master bath, or a bright and cheery child’s bedroom and playroom, or a guest bedroom and office – the possibilities are endless and the decision is yours.
The customization in the Plumrose continues in the creative and purposeful storage options. Each room and stairway landing provides an opportunity for a built-in bookshelf, reading nook, or trellis. All of these built-ins can serve as thoughtful places to showcase photos, treasured travel souvineers, books, and more! After all, a good storage option should be both decorative and useful.
Bringing the home’s utility outdoors, the front porch and private bedroom patio serve as extensions of the main living space. The front porch provides a private yet public space to enjoy the community greens and neighbors. The private patio is a great spot to read the newspaper over a morning cup of coffee. These spaces balance the personal and social aspects of cottage living, bringing community without sacrificing privacy.
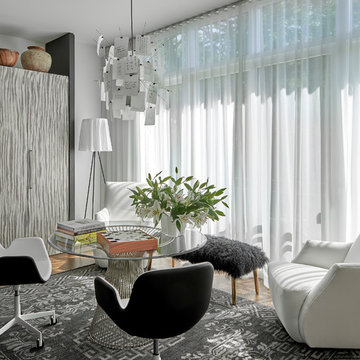
An east-facing “Morning Room” energizes with its bracing contrast of blacks and whites. Sleek contemporary furnishings maintain lightness, while a traditional rug foreshadows global elements that lay beyond. A custom cabinet conceals a home office. Invoking the owners’ love for travel and storytelling, an Ingo Maurer fixture features 40 phrases in multiple languages scribbled upon squares of Japanese rice paper.
Tony Soluri Photography
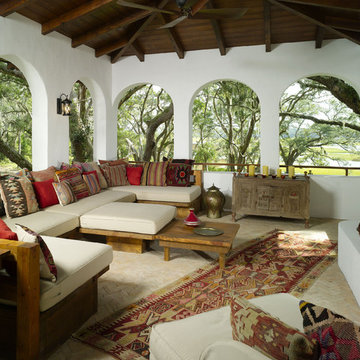
5,400 Heated Square Foot home in St. Simons Island, GA
Tuscan porch idea in Atlanta with a fire pit and a roof extension
Tuscan porch idea in Atlanta with a fire pit and a roof extension
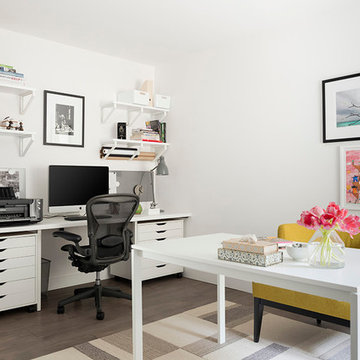
DESIGN BUILD REMODEL | Home Office Transformation | FOUR POINT DESIGN BUILD INC.
This space was once a child's bedroom and now doubles as a professional home photography post production office and a dressing room for graceful ballerinas!
This completely transformed 3,500+ sf family dream home sits atop the gorgeous hills of Calabasas, CA and celebrates the strategic and eclectic merging of contemporary and mid-century modern styles with the earthy touches of a world traveler!
AS SEEN IN Better Homes and Gardens | BEFORE & AFTER | 10 page feature and COVER | Spring 2016
To see more of this fantastic transformation, watch for the launch of our NEW website and blog THE FOUR POINT REPORT, where we celebrate this and other incredible design build journey! Launching September 2016.
Photography by Riley Jamison
#ballet #photography #remodel #LAinteriordesigner #builder #dreamproject #oneinamillion
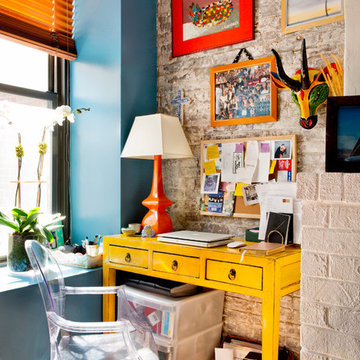
Photo: Rikki Snyder © 2016 Houzz
Study room - eclectic freestanding desk medium tone wood floor study room idea in New York
Study room - eclectic freestanding desk medium tone wood floor study room idea in New York
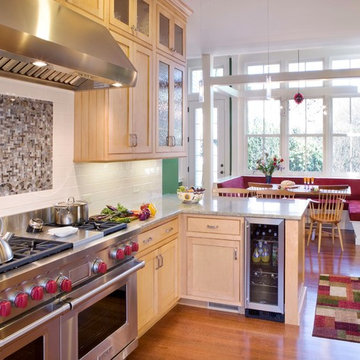
Example of a small ornate light wood floor and beige floor eat-in kitchen design in Boston with stainless steel appliances, shaker cabinets, light wood cabinets, granite countertops, white backsplash, subway tile backsplash, a peninsula and gray countertops
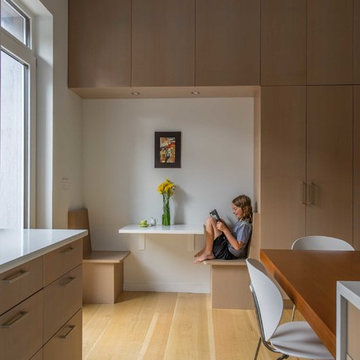
This renovated brick rowhome in Boston’s South End offers a modern aesthetic within a historic structure, creative use of space, exceptional thermal comfort, a reduced carbon footprint, and a passive stream of income.
DESIGN PRIORITIES. The goals for the project were clear - design the primary unit to accommodate the family’s modern lifestyle, rework the layout to create a desirable rental unit, improve thermal comfort and introduce a modern aesthetic. We designed the street-level entry as a shared entrance for both the primary and rental unit. The family uses it as their everyday entrance - we planned for bike storage and an open mudroom with bench and shoe storage to facilitate the change from shoes to slippers or bare feet as they enter their home. On the main level, we expanded the kitchen into the dining room to create an eat-in space with generous counter space and storage, as well as a comfortable connection to the living space. The second floor serves as master suite for the couple - a bedroom with a walk-in-closet and ensuite bathroom, and an adjacent study, with refinished original pumpkin pine floors. The upper floor, aside from a guest bedroom, is the child's domain with interconnected spaces for sleeping, work and play. In the play space, which can be separated from the work space with new translucent sliding doors, we incorporated recreational features inspired by adventurous and competitive television shows, at their son’s request.
MODERN MEETS TRADITIONAL. We left the historic front facade of the building largely unchanged - the security bars were removed from the windows and the single pane windows were replaced with higher performing historic replicas. We designed the interior and rear facade with a vision of warm modernism, weaving in the notable period features. Each element was either restored or reinterpreted to blend with the modern aesthetic. The detailed ceiling in the living space, for example, has a new matte monochromatic finish, and the wood stairs are covered in a dark grey floor paint, whereas the mahogany doors were simply refinished. New wide plank wood flooring with a neutral finish, floor-to-ceiling casework, and bold splashes of color in wall paint and tile, and oversized high-performance windows (on the rear facade) round out the modern aesthetic.
RENTAL INCOME. The existing rowhome was zoned for a 2-family dwelling but included an undesirable, single-floor studio apartment at the garden level with low ceiling heights and questionable emergency egress. In order to increase the quality and quantity of space in the rental unit, we reimagined it as a two-floor, 1 or 2 bedroom, 2 bathroom apartment with a modern aesthetic, increased ceiling height on the lowest level and provided an in-unit washer/dryer. The apartment was listed with Jackie O'Connor Real Estate and rented immediately, providing the owners with a source of passive income.
ENCLOSURE WITH BENEFITS. The homeowners sought a minimal carbon footprint, enabled by their urban location and lifestyle decisions, paired with the benefits of a high-performance home. The extent of the renovation allowed us to implement a deep energy retrofit (DER) to address air tightness, insulation, and high-performance windows. The historic front facade is insulated from the interior, while the rear facade is insulated on the exterior. Together with these building enclosure improvements, we designed an HVAC system comprised of continuous fresh air ventilation, and an efficient, all-electric heating and cooling system to decouple the house from natural gas. This strategy provides optimal thermal comfort and indoor air quality, improved acoustic isolation from street noise and neighbors, as well as a further reduced carbon footprint. We also took measures to prepare the roof for future solar panels, for when the South End neighborhood’s aging electrical infrastructure is upgraded to allow them.
URBAN LIVING. The desirable neighborhood location allows the both the homeowners and tenant to walk, bike, and use public transportation to access the city, while each charging their respective plug-in electric cars behind the building to travel greater distances.
OVERALL. The understated rowhouse is now ready for another century of urban living, offering the owners comfort and convenience as they live life as an expression of their values.
Photography: Eric Roth Photo
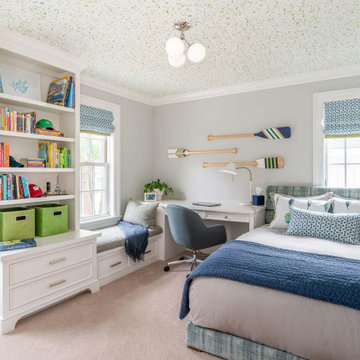
A new home can be beautiful, yet lack soul. For a family with exquisite taste, and a love of the artisan and bespoke, LiLu created a layered palette of furnishings that express each family member’s personality and values. One child, who loves Jackson Pollock, received a window seat from which to enjoy the ceiling’s lively splatter wallpaper. The other child, a young gentleman, has a navy tweed upholstered headboard and plaid club chair with leather ottoman. Elsewhere, sustainably sourced items have provenance and meaning, including a LiLu-designed powder-room vanity with marble top, a Dunes and Duchess table, Italian drapery with beautiful trimmings, Galbraith & Panel wallcoverings, and a bubble table. After working with LiLu, the family’s house has become their home.
----
Project designed by Minneapolis interior design studio LiLu Interiors. They serve the Minneapolis-St. Paul area including Wayzata, Edina, and Rochester, and they travel to the far-flung destinations that their upscale clientele own second homes in.
-----
For more about LiLu Interiors, click here: https://www.liluinteriors.com/
-----
To learn more about this project, click here:
https://www.liluinteriors.com/blog/portfolio-items/art-of-family/
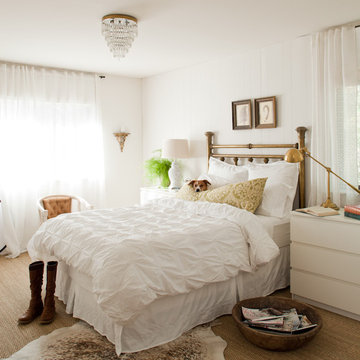
Natural & White Bedroom Design by Lauren Liess. Photo Credit: Helen Norman
Example of an eclectic bedroom design in DC Metro
Example of an eclectic bedroom design in DC Metro
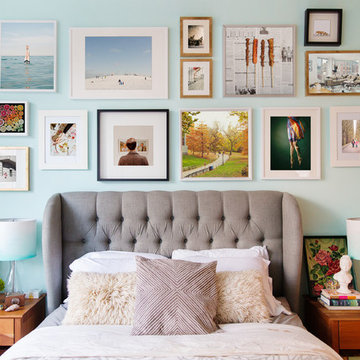
Lisa Weatherbee
Example of an eclectic bedroom design in New York with blue walls
Example of an eclectic bedroom design in New York with blue walls
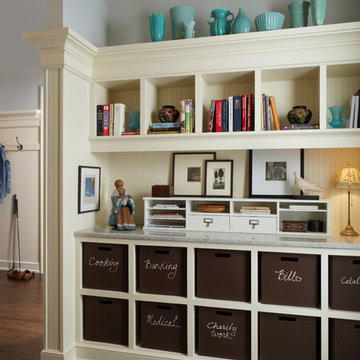
Example of a small classic dark wood floor home office design in Detroit with gray walls and no fireplace
Showing Results for "Morning Travel"
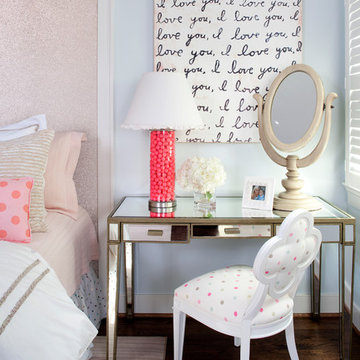
Example of an eclectic dark wood floor bedroom design in DC Metro with blue walls
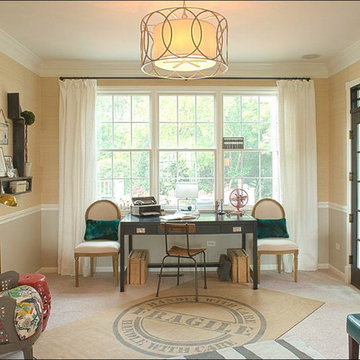
This dining room turned playroom turned homework/music room has a collected feel to it. Beautiful grasscloth walls, a soft warm gray and textured white curtains provide a neutral backdrop to fun pops of color. A reupholstered cane wingback in a funky colorful pattern, an antique Canadian Public School chair, a gallery wall filled with all sorts of treasured and DIY items, layered rugs and Louis ghost chairs all work together to give this space a unique, collected vibe. It reflects the vibrant spirit of the homeowners that won't be pinned down to just one style.
Scott Lawrence Photography
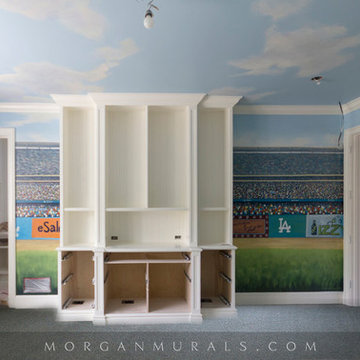
Imagine waking up each morning to a stadium of thundering applause - for YOU! I think we could all use a little bit more daily appreciation, and I hope that through this 4-wall baseball stadium hand painted mural, one lucky soul will now receive that daily gift. I had the pleasure of traveling to beautiful Santa Monica, CA to paint this Dodger Stadium for this boy's room. I have the feeling that the little league crowds he will be facing in the coming years won't phase him a bit!
1






