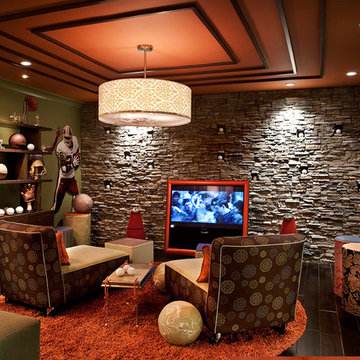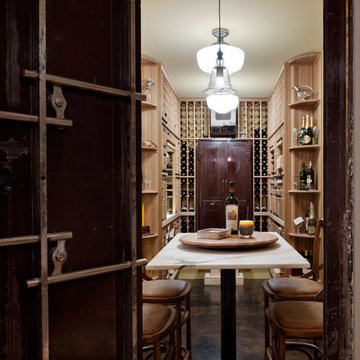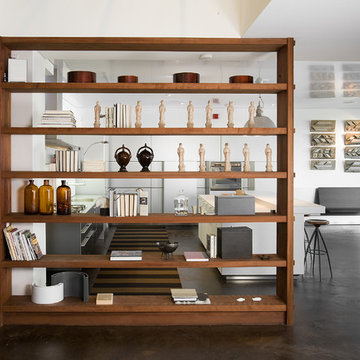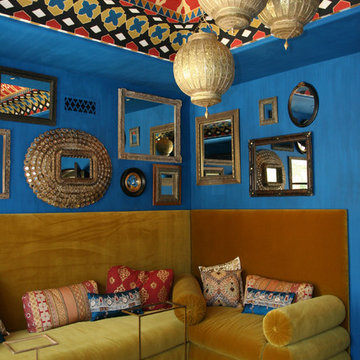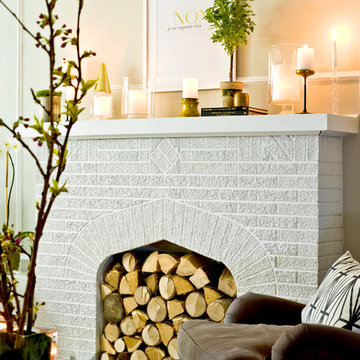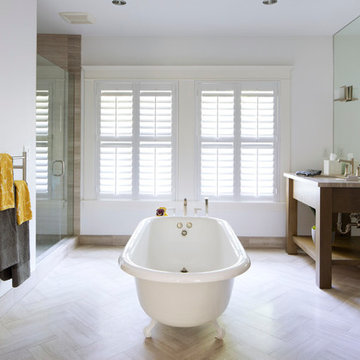Search results for "Outcome" in Home Design Ideas
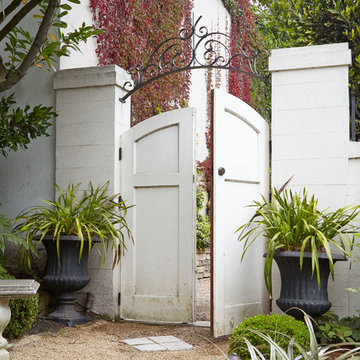
Secret garden gate and Cymbidium orchid urns. photos by Caitln Atkinson
This is an example of a traditional gravel landscaping in San Francisco.
This is an example of a traditional gravel landscaping in San Francisco.
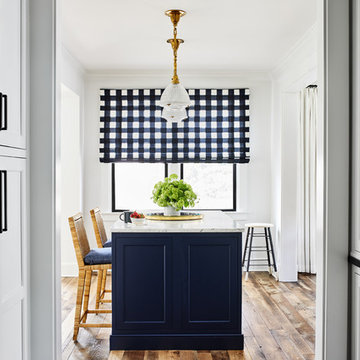
Photography: Stacy Zarin Goldberg Photography; Interior Design: Kristin Try Interiors; Builder: Harry Braswell, Inc.
Beach style kitchen photo in DC Metro
Beach style kitchen photo in DC Metro
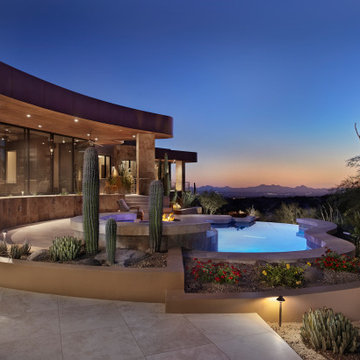
IN 2021, PETE AND BECKY MEIER HIRED LANDSCAPE DESIGN WEST, LLC, TO CREATE AN EXTRAORDINARY RENOVATION DESIGN FOR THE CANYON PASS HOUSE LOCATED IN THE GATED COMMUNITY OF CANYON PASS AT THE PINNACLE OF DOVE MOUNTAIN, IN TUCSON, ARIZONA.
EXISTING LANDSCAPE DID NOT COMPLIMENT THE OUTSTANDING ADJACENT DESERT NOR THE UNIQUE MARK SOLOWAY ARCHITECTURE. GOAL WAS TO CREATE A BEAUTIFUL DIALOGUE WITH THE ADJACENT DESERT AND RESIDENCE.
DESIRED OUTCOME:
INCREASE VISUAL APPEAL/LOWER WATER USE WITH NUMEROUS SPECIMEN SUCCULENTS AND A PLANTING DESIGN THAT IS INVITING, COLORFUL AND GRACIOUS, INCREASE YEAR AROUND COLOR AND BLOOMS TO ATTRACT NATIVE POLLINATORS SUCH AS BIRDS, BATS, HUMMINGBIRDS AND BUTTERFLIES MITIGATE DAMAGE TO PORTIONS OF THE PROPERTY PREVIOUSLY USED AS CONSTRUCTION STAGING AREAS
LOWER WATER USAGE REPLACING EXISTING FAULTY IRRIGATION
LOWER ENERGY/INCREASED NIGHTTIME LIGHTING AESTHETICS WITH A PROFESSIONAL DESIGN AND USING HUNTER/FX LED LIGHTING
CHALLENGES:
HILLSIDE/SLOPE
WILDLIFE
ROCKY SOILS
DIFFICULT ACCESS
Robin Stancliff Photography
Find the right local pro for your project

These young hip professional clients love to travel and wanted a home where they could showcase the items that they've collected abroad. Their fun and vibrant personalities are expressed in every inch of the space, which was personalized down to the smallest details. Just like they are up for adventure in life, they were up for for adventure in the design and the outcome was truly one-of-kind.
Photos by Chipper Hatter

Inspiration for a mid-sized contemporary master mirror tile double-sink, marble floor and multicolored floor freestanding bathtub remodel in Los Angeles with flat-panel cabinets, dark wood cabinets, white walls, an integrated sink, a floating vanity, marble countertops, a niche and multicolored countertops
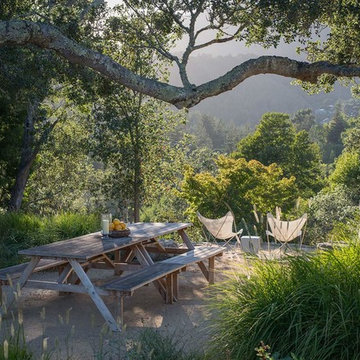
We designed a small space in the lower garden for the clients to enjoy the view.
This is an example of a mid-sized modern shade front yard gravel landscaping in San Francisco for summer.
This is an example of a mid-sized modern shade front yard gravel landscaping in San Francisco for summer.
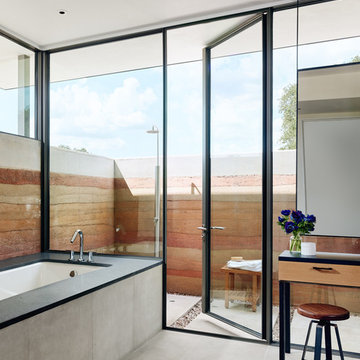
Casey Dunn
Inspiration for a southwestern master gray floor bathroom remodel in Other with an undermount tub
Inspiration for a southwestern master gray floor bathroom remodel in Other with an undermount tub
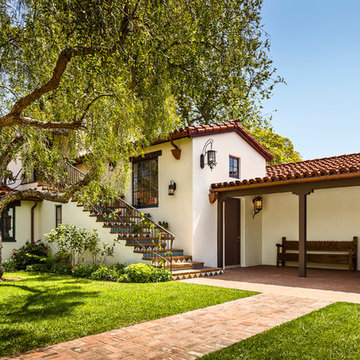
Architect: Peter Becker
General Contractor: Allen Construction
Photographer: Ciro Coelho
Example of a large tuscan white two-story stucco gable roof design in Santa Barbara
Example of a large tuscan white two-story stucco gable roof design in Santa Barbara

Inspiration for a mid-sized 1960s galley porcelain tile, gray floor and shiplap ceiling eat-in kitchen remodel in San Francisco with a drop-in sink, flat-panel cabinets, light wood cabinets, quartz countertops, white backsplash, ceramic backsplash, stainless steel appliances, an island and white countertops

Photo Credit - Katrina Mojzesz
topkatphoto.com
Interior Design - Katja van der Loo
Papyrus Home Design
papyrushomedesign.com
Homeowner & Design Director -
Sue Walter, subeeskitchen.com
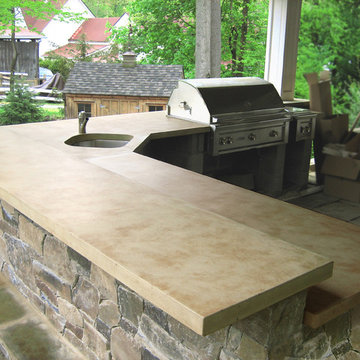
In this outdoor kitchen design the homeowner chose concrete countertops to pull colors from the stone work throughout the property. Custom samples were poured and a color was selected to use for the concrete countertops.
The signature finish was selected to pull in some more color depth and give a more rustic look. The edge detail thickness was chosen at 2” to give countertop some heavy presence against all the stone work.
A raised section acted as an eat-in and drink bar top while the lower section acts as the working and grilling area of the countertops. Trueform Concrete used a UV stable topical sealer to protect the concrete form exposure and the northeast weather.
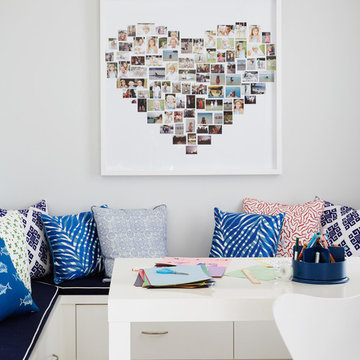
David Land
Home office - coastal freestanding desk light wood floor home office idea in Jacksonville with gray walls
Home office - coastal freestanding desk light wood floor home office idea in Jacksonville with gray walls
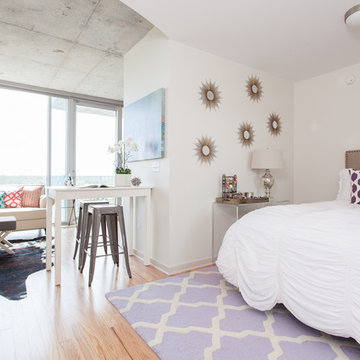
Open concept loft designed for style and functionality. Urban loft meets eclectic living.
Photo by Erin Williamson
Small danish light wood floor bedroom photo in Austin with white walls
Small danish light wood floor bedroom photo in Austin with white walls
Showing Results for "Outcome"
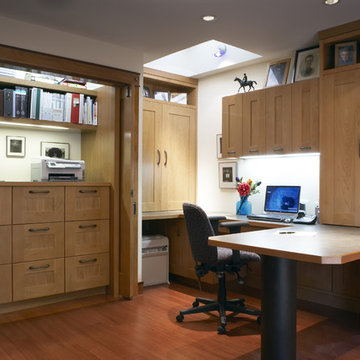
Photography: William Enos / Emerald Light Photography
Inspiration for a contemporary built-in desk medium tone wood floor home office remodel in San Francisco with white walls
Inspiration for a contemporary built-in desk medium tone wood floor home office remodel in San Francisco with white walls
1






