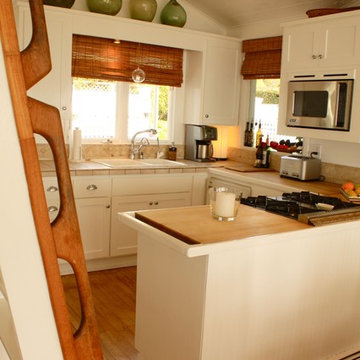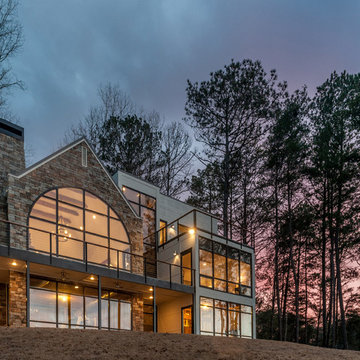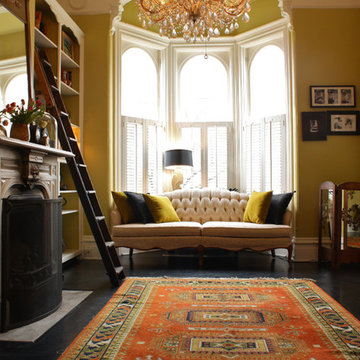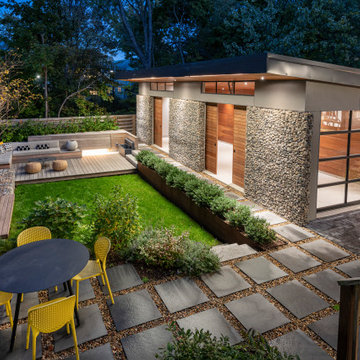Search results for "Overview" in Home Design Ideas
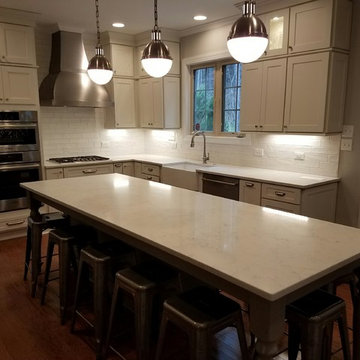
Overview shot of a beautiful modern white kitchen with two toned cabinetry and white quartz tops. Great lighting, spacing, and cabinet efficiency.
Inspiration for a large contemporary l-shaped dark wood floor eat-in kitchen remodel in Raleigh with a farmhouse sink, recessed-panel cabinets, white cabinets, quartz countertops, white backsplash, ceramic backsplash, stainless steel appliances and an island
Inspiration for a large contemporary l-shaped dark wood floor eat-in kitchen remodel in Raleigh with a farmhouse sink, recessed-panel cabinets, white cabinets, quartz countertops, white backsplash, ceramic backsplash, stainless steel appliances and an island
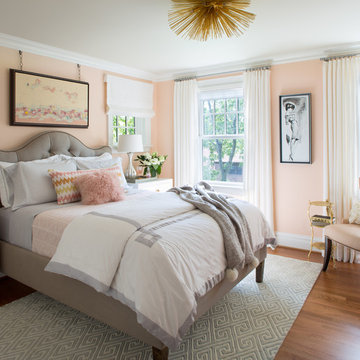
Emily Minton Redfield
Mid-sized transitional medium tone wood floor bedroom photo in St Louis with pink walls
Mid-sized transitional medium tone wood floor bedroom photo in St Louis with pink walls
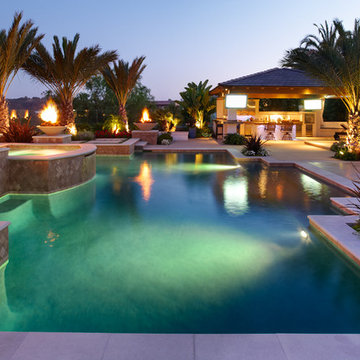
Huge island style backyard concrete paver and custom-shaped hot tub photo in San Diego
Find the right local pro for your project

Production cabinets wre ordered in blue, green and yellow. Chairs were painted with pantry door and red cabinetry. Colorful accessories, cutlery and tableware accentuate the character.
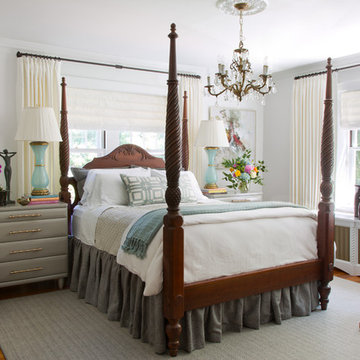
Emily Minton Redfield
Example of a mid-sized classic master medium tone wood floor bedroom design in St Louis with white walls
Example of a mid-sized classic master medium tone wood floor bedroom design in St Louis with white walls
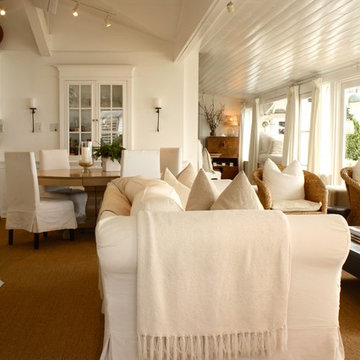
Shannon Malone © 2012 Houzz
Living room - traditional living room idea in Santa Barbara
Living room - traditional living room idea in Santa Barbara
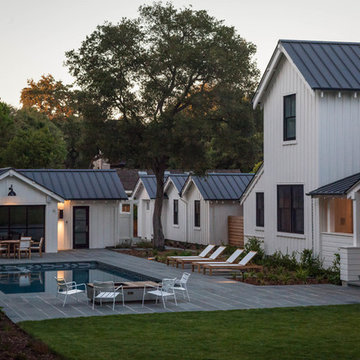
A view from the play area towards the pool house
Example of a large country backyard stone and rectangular lap pool house design in San Francisco
Example of a large country backyard stone and rectangular lap pool house design in San Francisco

Timeless Palm Springs glamour meets modern in Pulp Design Studios' bathroom design created for the DXV Design Panel 2016. The design is one of four created by an elite group of celebrated designers for DXV's national ad campaign. Faced with the challenge of creating a beautiful space from nothing but an empty stage, Beth and Carolina paired mid-century touches with bursts of colors and organic patterns. The result is glamorous with touches of quirky fun -- the definition of splendid living.
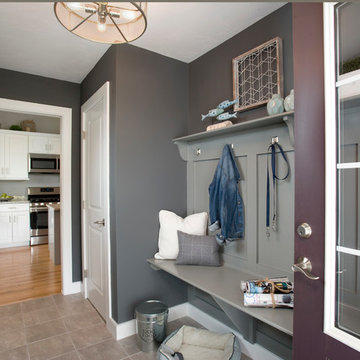
Shelly Harrison Photography
Mid-sized transitional ceramic tile entryway photo in Boston with gray walls and a purple front door
Mid-sized transitional ceramic tile entryway photo in Boston with gray walls and a purple front door
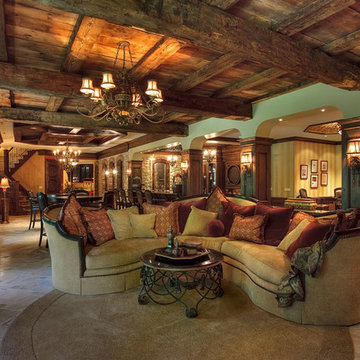
Overview of the lower level showing how the different areas relate to each other.
Photo by Dennis Jourdan.
Example of a huge mountain style walk-out ceramic tile basement design in Chicago with green walls
Example of a huge mountain style walk-out ceramic tile basement design in Chicago with green walls
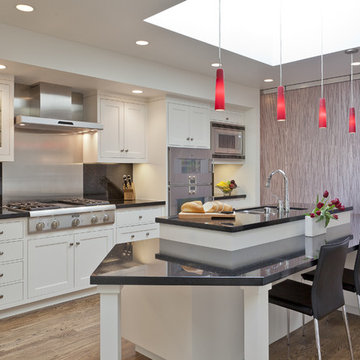
An Entire House Remodel in the Sunset District of San Francisco. An existing circuitous Floor Plan with small, dark rooms was transformed into a Spacious, Light Filled and Open Home. An existing unused central atrium was reclaimed to create an Expansive Kitchen with Dramatic Skylights. The Kitchen Plan features a Large Island with a Baking Area, flooded with a bank of 3 Cathedral Skylights, Light Pendants and Seating Area. The Unique Plan with a 45 degree angle motif features a Stacking Elegant Screen that provides flexibility, allowing the Chef to screen the formal Dining Room during Dinner Parties. The Screens stack at an angle towards the new Front Staircase, with a Skylight washing the Translucent Panels. Now as you enter the Home, you are greeted with the Open, Expansive Space, including the grand, Open Staircase, Dining, Living Room, and Kitchen. Also included in the project is a Remodeled Master Bath, a Lower Level Laundry Room and Music Room and Exterior Facade Renovation. The San Francisco House Remodel shows what can be accomplished with an existing outdated home. Only 65 square feet of new Living Space was added where the existing unused and dark central atrium was filled in.
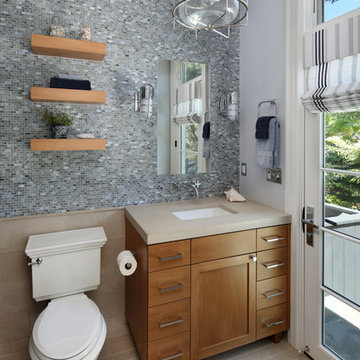
Photo by Bernard Andre
Beech wood cabinets and coordinating chunky shelves contribute to the natural look of the finishes in this award-winning pool bathroom.
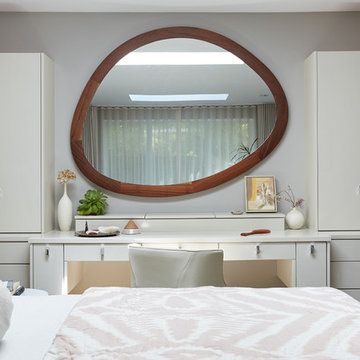
Large trendy master dark wood floor and brown floor bedroom photo in San Francisco with gray walls and no fireplace
Showing Results for "Overview"
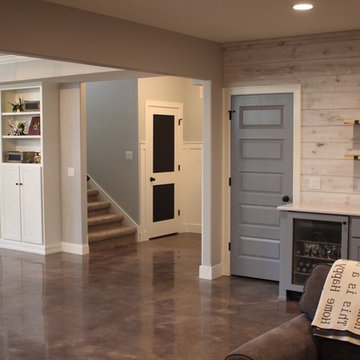
This client came to us looking for a space that would allow their children a place to hang out while still feeling at home. The versatility of finished concrete flooring works well to adapt to a variety of home styles, and works seamlessly with this Craftsman-style home. We worked with the client to decide that a darker reactive stain would really make the space feel warm, inviting, and comfortable. The look and feel of the floor with this stain selection would be similar to the pictures they provided of the look they were targeting when we started the selection process. The clients really embraced the existing cracks in the concrete, and thought they exhibited the character of the house – and we agree.
When our team works on residential projects, it is imperative that we keep everything as clean and mess-free as possible for the client. For this reason, our first step was to apply RAM Board throughout the house where our equipment would be traveling. Tape and 24″ plastic were also applied to the walls of the basement to protect them. The original floor was rather new concrete with some cracks. Our team started by filling the cracks with a patching product. The grinding process then began, concrete reactive stain was applied in the color Wenge Wood, and then the floor was sealed with our two step concrete densification and stain-guard process. The 5 step polishing process was finished by bringing the floor to a 800-grit level. We were excited to see how the space came together after the rest of construction, which was overseen by the contractor Arbor Homes, was complete. View the gallery below to take a look!
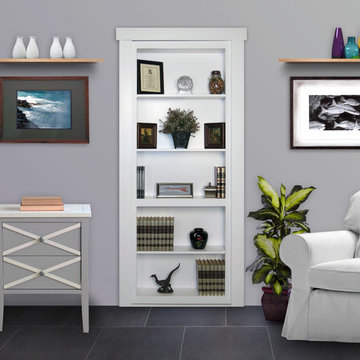
Overview of an entrance to a panic room through a hidden door.
Single front door - large transitional single front door idea in Salt Lake City
Single front door - large transitional single front door idea in Salt Lake City

Mid-sized urban white tile and subway tile porcelain tile and brown floor bathroom photo in New York with furniture-like cabinets, brown cabinets, a one-piece toilet, white walls, a pedestal sink and white countertops
1






