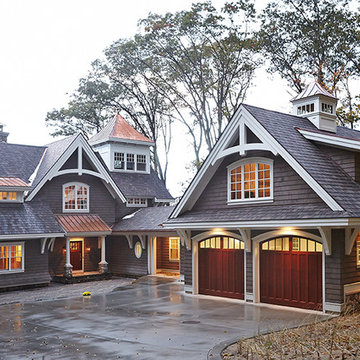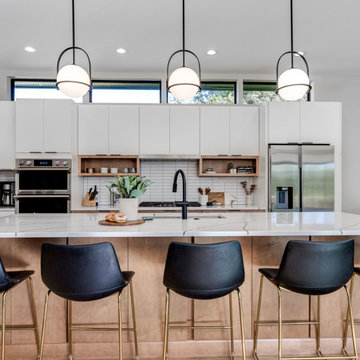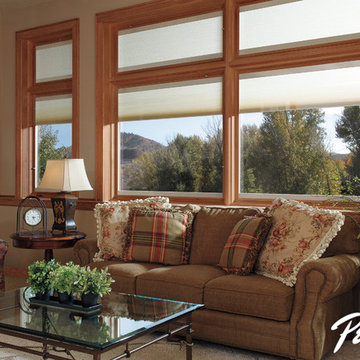Search results for "Pella windows" in Home Design Ideas
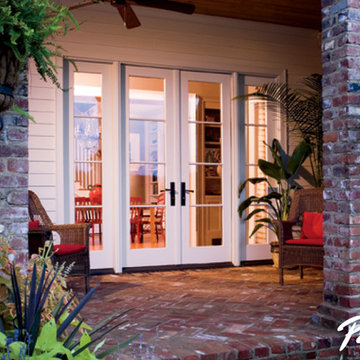
Create a dramatic focal point for your home with energy-efficient Pella Architect Series hinged wood patio doors. Let in more light with optional sidelights. Choose from a variety of sizes, distinctive wood types, colors and grille options from Pella to set your home apart from others in the neighborhood.
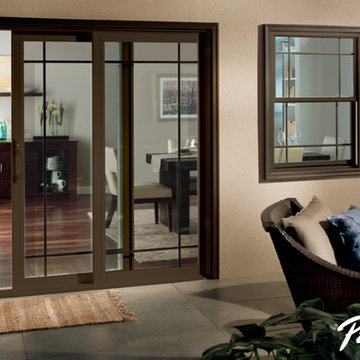
With style options like decorative Prairie style grilles and brown exteriors, Pella 350 Series vinyl windows and sliding patio doors offer a more premium look than typical vinyl products. Featuring Pella’s exclusive energy-saving system, they’re the most energy-efficient product line offered by Pella. Plus, many double- and triple-paned options meet US ENERGY STAR® guidelines.
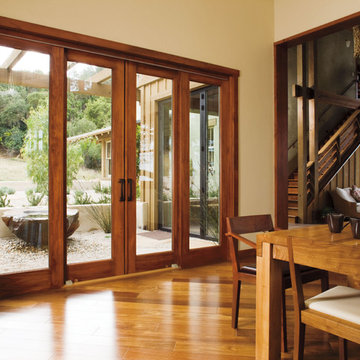
This Pella® Architect Series® wood with aluminum-clad sliding patio door features Pella’s unique design with the sliding panel on the outside — so the harder the wind blows, the tighter the seal against the elements.
Find the right local pro for your project

new construction / builder - cmd corp.
Large traditional beige two-story stone house exterior idea in Boston with a shingle roof
Large traditional beige two-story stone house exterior idea in Boston with a shingle roof
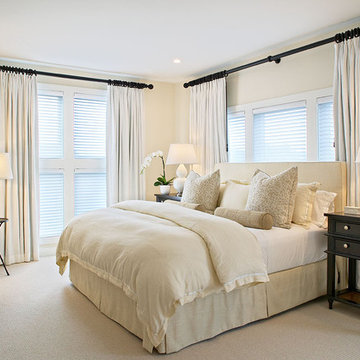
Inspiration for a coastal carpeted bedroom remodel in New York with beige walls and no fireplace

This porch features stunning views of the lake and running trails. The furniture in the space is a mix of old and new, and designer furniture and custom made furniture. We used navy blue flooring material on the ceiling to add interest, color and texture. A new Waverton Cambria top sits on an antique Weiman lacquer table base. Mark Ehlen Photography.

Picture Perfect House
Inspiration for a large farmhouse white two-story wood house exterior remodel in Chicago with a shingle roof
Inspiration for a large farmhouse white two-story wood house exterior remodel in Chicago with a shingle roof

An inviting entry
Mid-sized traditional white two-story wood gable roof idea in San Francisco
Mid-sized traditional white two-story wood gable roof idea in San Francisco

Designed/Built by Wisconsin Log Homes - Photos by KCJ Studios
Example of a mid-sized mountain style light wood floor entryway design in Other with white walls and a black front door
Example of a mid-sized mountain style light wood floor entryway design in Other with white walls and a black front door

Matthew Niemann Photography
Example of a transitional u-shaped light wood floor and beige floor kitchen design in Austin with a farmhouse sink, raised-panel cabinets, gray backsplash, paneled appliances, an island, white countertops, quartz countertops and white cabinets
Example of a transitional u-shaped light wood floor and beige floor kitchen design in Austin with a farmhouse sink, raised-panel cabinets, gray backsplash, paneled appliances, an island, white countertops, quartz countertops and white cabinets

photos by Kaity
Inspiration for a mid-sized contemporary l-shaped light wood floor open concept kitchen remodel in Grand Rapids with an undermount sink, quartz countertops, white appliances, an island, black cabinets, white backsplash, glass tile backsplash and flat-panel cabinets
Inspiration for a mid-sized contemporary l-shaped light wood floor open concept kitchen remodel in Grand Rapids with an undermount sink, quartz countertops, white appliances, an island, black cabinets, white backsplash, glass tile backsplash and flat-panel cabinets
Reload the page to not see this specific ad anymore
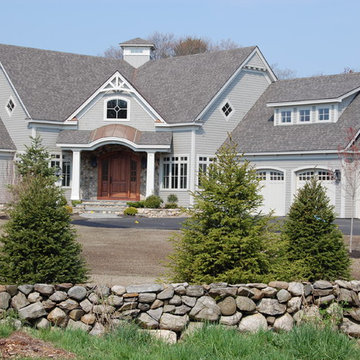
The design concept for this home started on a blank piece of paper, a collaboration between the Owners and Southwick Const., this home has classic New England style with a touch of craftsman features. Shingle style with custom mahogany entry, curved walls and stairs, but also lots of clean lines in the mouldings and cabinetry. Open concept living with a 1st floor master suite both with great access to multiple outdoor entertaining spaces.

area rug, arts and crafts, cabin, cathedral ceiling, large window, overstuffed, paprika, red sofa, rustic, stone coffee table, stone fireplace, tv over fireplace, wood ceiling,
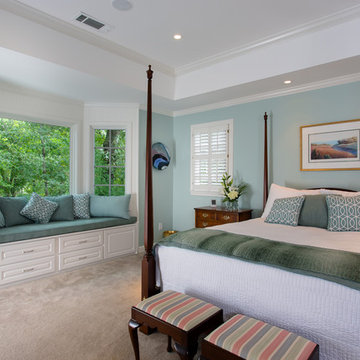
Bedroom - large traditional master carpeted bedroom idea in Atlanta with blue walls and no fireplace
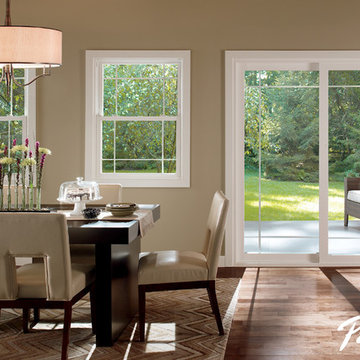
Features
·Stronger and more durable than typical vinyl products
·Up to 83% more energy efficient with optional triple-pane glass
·Virtually invisible SmoothSeamTM interior welded corners
·Easy-wash, tilt-in sash feature
*Calculated based on average projected energy savings in a computer simulation using Lawrence Berkeley National Laboratory Resfen 5.0 stndard criteria for a 2,000-square-foot home when comparing a Pella 350 Series vinyl window with InsulShield(R) Advanced Low-E triple-pane glass with argon to a single-pane vinyl window.
Showing Results for "Pella Windows"
Reload the page to not see this specific ad anymore
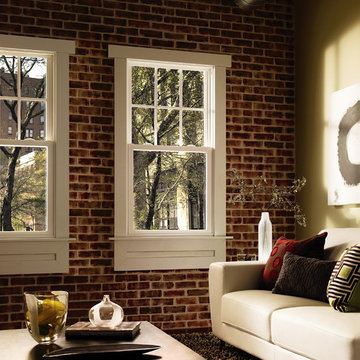
Features
- Stronger and more durable than typical vinyl products
- Up to 83% more energy efficient with optional triple-pane glass
- Virtually invisible SmoothSeamTM interior welded corners
- Easy-wash, tilt-in sash feature
*Calculated based on average projected energy savings in a computer simulation using Lawrence Berkeley National Laboratory Resfen 5.0 stndard criteria for a 2,000-square-foot home when comparing a Pella 350 Series vinyl window with InsulShield(R) Advanced Low-E triple-pane glass with argon to a single-pane vinyl window.

A custom home builder in Chicago's western suburbs, Summit Signature Homes, ushers in a new era of residential construction. With an eye on superb design and value, industry-leading practices and superior customer service, Summit stands alone. Custom-built homes in Clarendon Hills, Hinsdale, Western Springs, and other western suburbs.
1






