Search results for "Perception" in Home Design Ideas
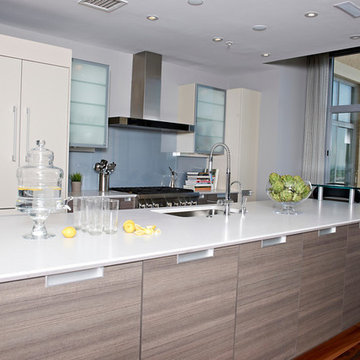
Sleek. Clean. Sophisticated. This modern kitchen update lightens the look and feel of this open space
Inspiration for a mid-sized modern galley medium tone wood floor open concept kitchen remodel in DC Metro with an undermount sink, flat-panel cabinets, gray cabinets, solid surface countertops, white backsplash, glass sheet backsplash, stainless steel appliances and an island
Inspiration for a mid-sized modern galley medium tone wood floor open concept kitchen remodel in DC Metro with an undermount sink, flat-panel cabinets, gray cabinets, solid surface countertops, white backsplash, glass sheet backsplash, stainless steel appliances and an island
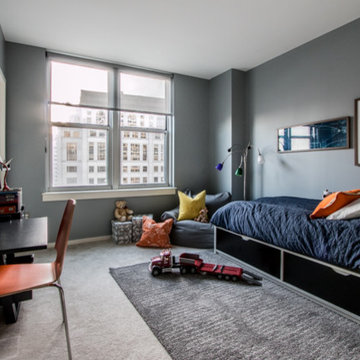
Perceptions designer Andrea Mason creates a cool space for a very cool kid. Using a sophisticated palette of deep gray on the walls and floor support punched up accents in vibrant orange and chartreuse. This smart design will evolve with ease as the little occupant transitions from tween to teen. A simple swap of the trucks with books and the colorful art with posters and this will become the perfect hangout for a brooding teenage boy!
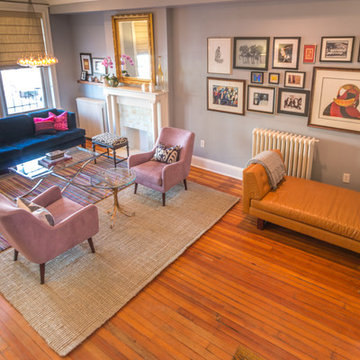
The owners treasured art collection is displayed in a collage or salon format for greater impact.
Living room - mid-sized eclectic formal and enclosed light wood floor living room idea in DC Metro with gray walls, a standard fireplace, a tile fireplace and no tv
Living room - mid-sized eclectic formal and enclosed light wood floor living room idea in DC Metro with gray walls, a standard fireplace, a tile fireplace and no tv
Find the right local pro for your project

This ceiling was designed and detailed by dSPACE Studio. We created a custom plaster mold that was fabricated by a Chicago plaster company and installed and finished on-site.
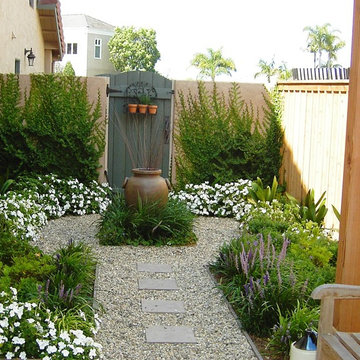
A once forgotten side yard turns into a charming gravel garden
Martin Residence
Cardiff by the Sea, Ca
Design ideas for a small mediterranean side yard formal garden in San Diego.
Design ideas for a small mediterranean side yard formal garden in San Diego.
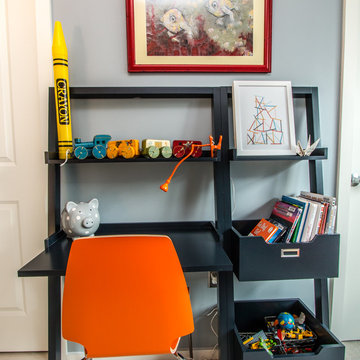
Perceptions designer Andrea Mason creates a cool space for a very cool kid. Using a sophisticated palette of deep gray on the walls and floor support punched up accents in vibrant orange and chartreuse. This smart design will evolve with ease as the little occupant transitions from tween to teen. A simple swap of the trucks with books and the colorful art with posters and this will become the perfect hangout for a brooding teenage boy!
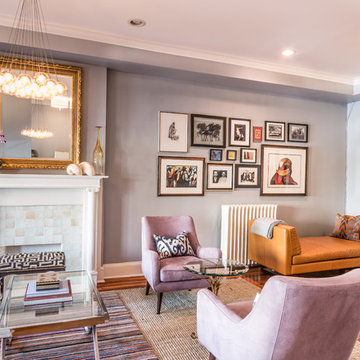
This eclectic living space highlights the homeowners collected artifacts by incorporating a modern foundation with whimsical pops of color and bold patterns throughout. This space is chock full of treasure holding a treat for the eye at every turn.
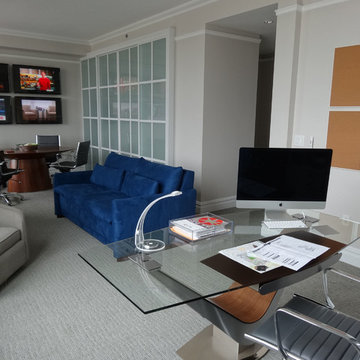
This once traditional bedroom received a modern update by the team at Perceptions. Transforming this space into a corporate hub was no small feat! Sliding glass doors create a work out nook to house the family's bulky treadmill. A multi-function media wall helps the homeowners keep up with world events, while a sleek walnut table serves as a conference center for meetings. When hosting visitors cozy seating and a comfy sleeper sofa instantly transform the space into a visitors retreat.
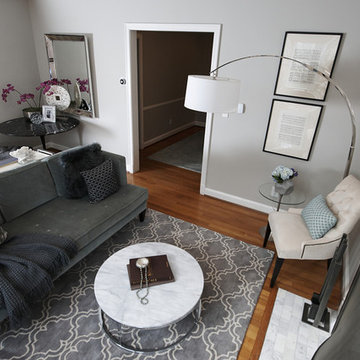
Design Remix:
We removed the wall sconces which did not offer any essential light and replaced them with framed artwork. Here's our trick to doing this on the cheap: Using simple store-bought frames we pulled images from the homeowners library of books! Two of the images are pages from a book on the Washington, DC botanical garden while the others are framed sheet music.
3. Check your inventory! We shopped other areas of the home and discovered the glass end tables in the homeowners basement. We also swapped the heavy brown arm chairs with 2 chairs from their dining room. These ivory tufted side chairs add a lighter look and feel to the space.
4. Dare to D.I.Y. Re-facing the fireplace has a huge impact on the updated look of this space. By covering the dark brick with a white marble tile the space feels bright and fresh. Adding tile or stone to a fireplace is always a great way to strike a balance between modern style and a traditional home.
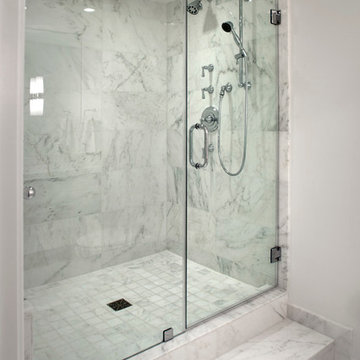
Architects: Morningside Architects, LLP
Contractor: Dovetail Builders, Inc
Rick Gardner Photography
Example of a mid-sized minimalist master white tile and stone tile marble floor alcove shower design in Houston with an undermount sink, flat-panel cabinets, medium tone wood cabinets, marble countertops, a one-piece toilet and white walls
Example of a mid-sized minimalist master white tile and stone tile marble floor alcove shower design in Houston with an undermount sink, flat-panel cabinets, medium tone wood cabinets, marble countertops, a one-piece toilet and white walls
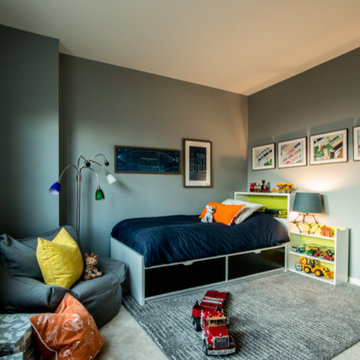
Perceptions designer Andrea Mason creates a cool space for a very cool kid. Using a sophisticated palette of deep gray on the walls and floor support punched up accents in vibrant orange and chartreuse. This smart design will evolve with ease as the little occupant transitions from tween to teen. A simple swap of the trucks with books and the colorful art with posters and this will become the perfect hangout for a brooding teenage boy!
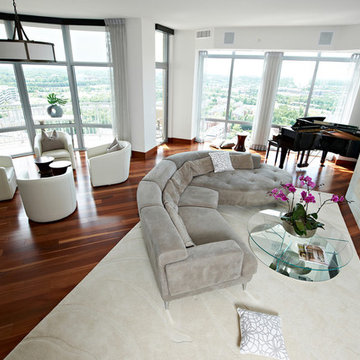
Scenic views give this lofty living space instant appeal. Cool muted tones and an open floor plan speak to relaxed luxury and easy living.
Tom Turk Piratical Photography
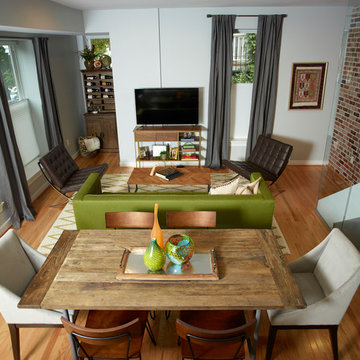
This casual mid-century modern great room design is the perfect combination of rustic meets modern. Lead by Perceptions designer Andrea Kavanuagh-Mason this space seamlessly blends reclaimed wood & brick with sleek Barcelona chairs, a tailored tuxedo sofa and edgy graphic patterned area rug. This great room is definitely ready for it's close-up!
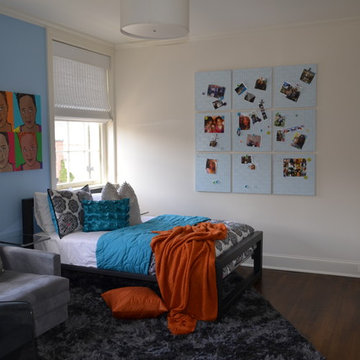
We walked a fine line with this teen sanctuary. The balance between the wants of a 13 year-old and the wants of a 13 year-olds parents find common ground in this space.
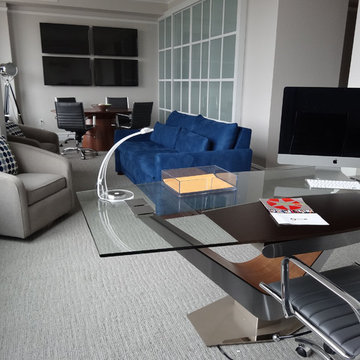
This once traditional bedroom received a modern update by the team at Perceptions. Transforming this space into a corporate hub was no small feat! Sliding glass doors create a work out nook to house the family's bulky treadmill. A multi-function media wall helps the homeowners keep up with world events, while a sleek walnut table serves as a conference center for meetings. When hosting visitors cozy seating and a comfy sleeper sofa instantly transform the space into a visitors retreat.
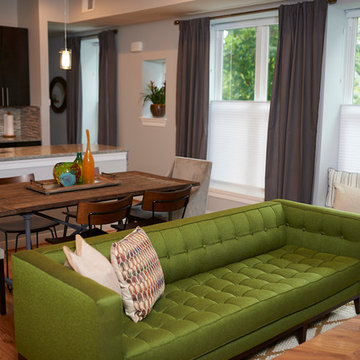
This casual mid-century modern great room design is the perfect combination of rustic meets modern. Lead by Perceptions designer Andrea Mason this space seamlessly blends reclaimed wood & brick with sleek Barcelona chairs, a tailored tuxedo sofa and edgy graphic patterned area rug. This great room is definitely ready for it's close-up!
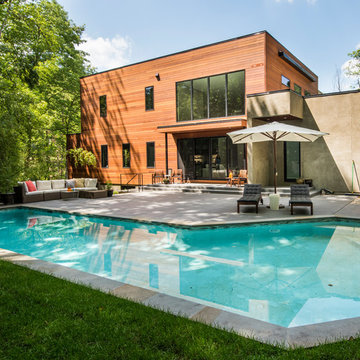
Cedar wood and stucco paired with natural stone details make up the striking exterior while massive windows flood the interior with natural light. Nestled in a lush wooded surround the landscape ensures every room has a serene view.
Showing Results for "Perception"
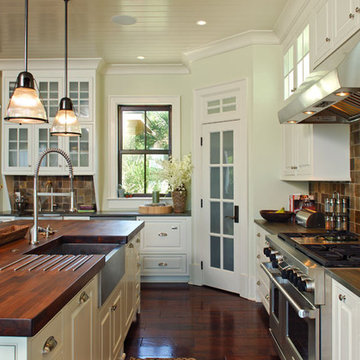
By Tripp Smith Photography
Example of an island style kitchen design in Charleston
Example of an island style kitchen design in Charleston
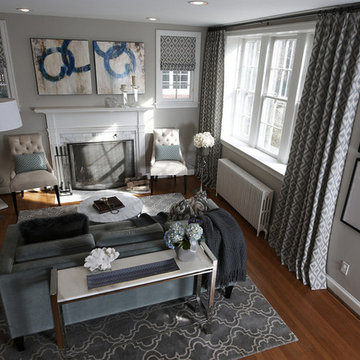
Design Remix:
1. To add some wow to the windows we replaced the drab curtains with dramatic window treatments in a graphic print. By selecting a muted color palette the bold pattern doesn't overwhelm the space adding interest and texture.
2. We removed the wall sconces which did not offer any essential light and replaced them with framed artwork. Here's our trick to doing this on the cheap: Using simple store-bought frames we pulled images from the homeowners library of books! Two of the images are pages from a book on the Washington, DC botanical garden while the others are framed sheet music.
3. Check your inventory! We shopped other areas of the home and discovered the glass end tables in the homeowners basement. We also swapped the heavy brown arm chairs with 2 chairs from their dining room. These ivory tufted side chairs add a lighter look and feel to the space.
4. Dare to D.I.Y. Re-facing the fireplace has a huge impact on the updated look of this space. By covering the dark brick with a white marble tile the space feels bright and fresh. Adding tile or stone to a fireplace is always a great way to strike a balance between modern style and a traditional home.
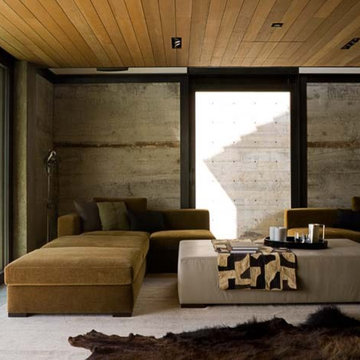
The renovation of this Queen Anne Hill Spanish bungalow was an extreme transformation into contemporary and tranquil retreat. Photography by John Granen.
1





