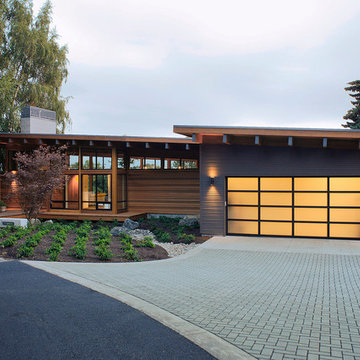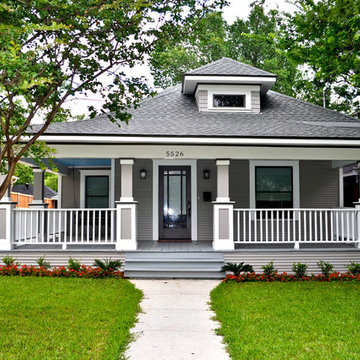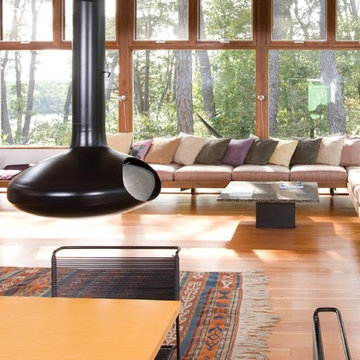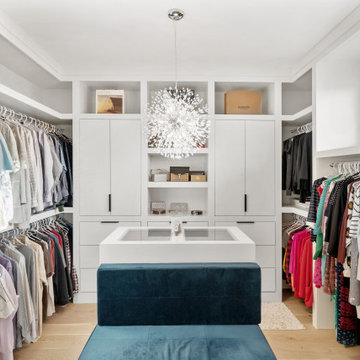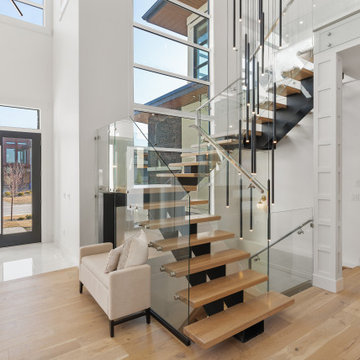Search results for "Permits" in Home Design Ideas
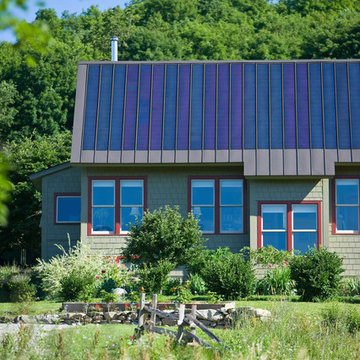
To view other green projects by TruexCullins Architecture + Interior Design visit www.truexcullins.com
Photographer: Jim Westphalen
Example of a mid-sized mountain style green one-story wood exterior home design in Burlington with a hip roof, a metal roof and a blue roof
Example of a mid-sized mountain style green one-story wood exterior home design in Burlington with a hip roof, a metal roof and a blue roof
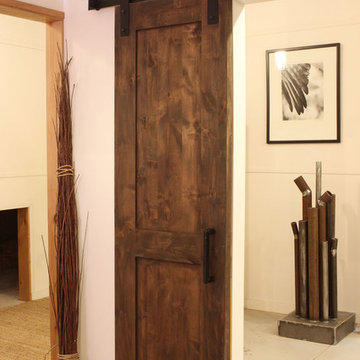
Industrial Barn Door Hardware is one of our best sellers.
Home design - modern home design idea in Salt Lake City
Home design - modern home design idea in Salt Lake City
Find the right local pro for your project
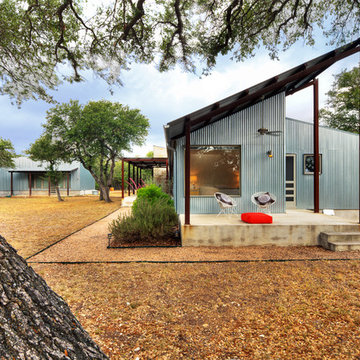
Photo by. Jonathan Jackson
Industrial metal exterior home idea in Austin with a shed roof
Industrial metal exterior home idea in Austin with a shed roof
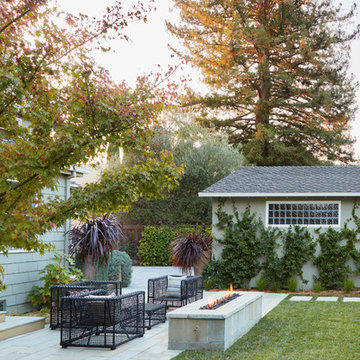
The garage becomes part of the garden by the use of a natural espalier... Grewia Occidentalis.
Photos by Caitlin Atkinson
Photo of a small transitional drought-tolerant and full sun backyard stone landscaping in San Francisco with a fire pit for summer.
Photo of a small transitional drought-tolerant and full sun backyard stone landscaping in San Francisco with a fire pit for summer.
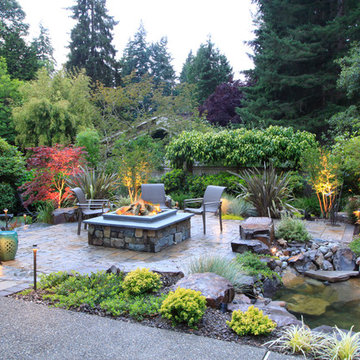
Example of a classic patio design in Seattle with a fire pit
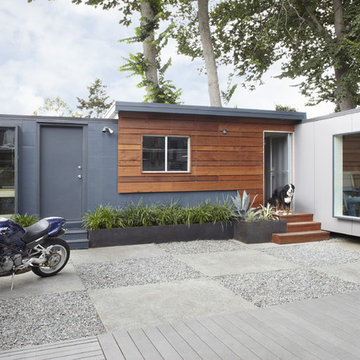
headquarters of building Lab created with shipping containers.
Trendy one-story exterior home photo in San Francisco
Trendy one-story exterior home photo in San Francisco
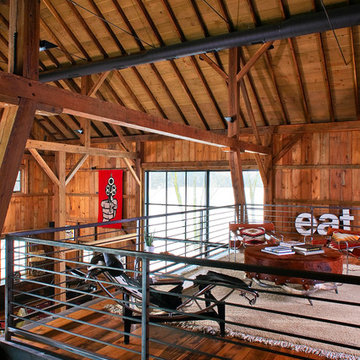
As part of the Walnut Farm project, Northworks was commissioned to convert an existing 19th century barn into a fully-conditioned home. Working closely with the local contractor and a barn restoration consultant, Northworks conducted a thorough investigation of the existing structure. The resulting design is intended to preserve the character of the original barn while taking advantage of its spacious interior volumes and natural materials.
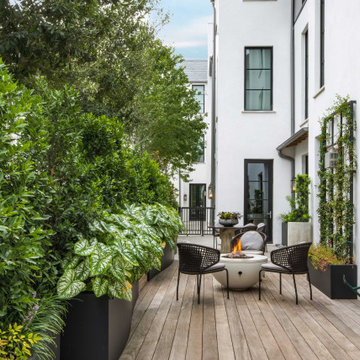
Example of a trendy deck design in Dallas with a fire pit and no cover

Architect: Richard Warner
General Contractor: Allen Construction
Photo Credit: Jim Bartsch
Award Winner: Master Design Awards, Best of Show
Inspiration for a mid-sized contemporary open concept light wood floor living room remodel in Santa Barbara with a standard fireplace, no tv, a plaster fireplace and white walls
Inspiration for a mid-sized contemporary open concept light wood floor living room remodel in Santa Barbara with a standard fireplace, no tv, a plaster fireplace and white walls
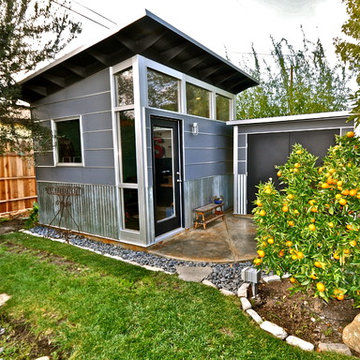
10x12 Studio Shed home office - Lifestyle Interior plus our added height option. The standard height of most models is 8'6" but you can choose to add 1 or even 2 extra feet of ceiling height. Our small kit "Pinyon" sits perpendicular to the office, holding garden tools and other supplies in a 4x8 footprint. The concrete pad, which extends to serve as the interior floor as well, was poured and stained by the home owner once the design phase of his project was complete.
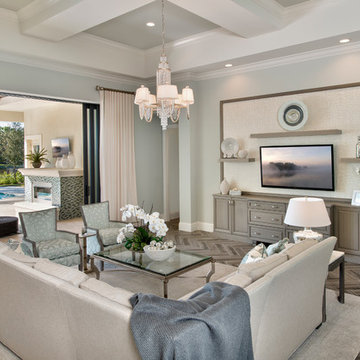
Living Room by Jinx McDonald Interior Designs
Transitional open concept family room photo in Tampa with a wall-mounted tv and blue walls
Transitional open concept family room photo in Tampa with a wall-mounted tv and blue walls

Photography by Bruce Damonte
Example of a large farmhouse white one-story wood gable roof design in San Francisco
Example of a large farmhouse white one-story wood gable roof design in San Francisco

Photo Andrew Wuttke
Large trendy backyard tile patio photo in Melbourne with a roof extension
Large trendy backyard tile patio photo in Melbourne with a roof extension
Showing Results for "Permits"

Aaron Leitz Photography
Wet bar - small transitional single-wall medium tone wood floor and brown floor wet bar idea in San Francisco with an undermount sink, recessed-panel cabinets, gray cabinets, mirror backsplash and white countertops
Wet bar - small transitional single-wall medium tone wood floor and brown floor wet bar idea in San Francisco with an undermount sink, recessed-panel cabinets, gray cabinets, mirror backsplash and white countertops
1






