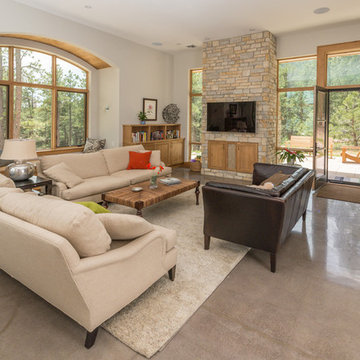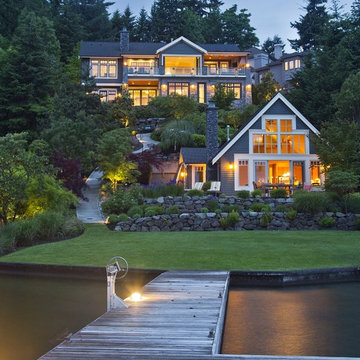Search results for "Pertaining" in Home Design Ideas
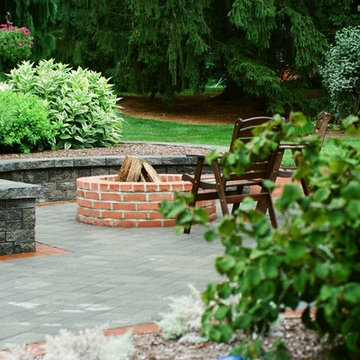
Plantique, INC http://www.plantique.com
Entry Name: Classic Fireside Getaway
2014 PLNA Awards for Landscape Excellence Winner
Category: Hardscaping-Residential $30,000-$60,000
Award Level: Bronze
Photo Description:
The initial call from these homeowners was about a drainage issue. After having installed new roofing, siding, and a new porch enclosure, it was discovered that the original piping for the downspouts had failed. A few recent rainstorms had left a large pool of water behind the house. The new gutters and downspouts were now properly channeling water into a sub-surface piping system that no longer functioned. Obviously this had to be fixed, but after some further discussions, it was suggested that if a cost-effective solution could be found, perhaps a patio could be created along with the drainage solution. This would make the space between the porch and the pool more useful. The surfaces would have to be as kid-friendly as possible, as the homeowners foresaw frequent visits by their grandchildren. The flow of the spaces would have to be such that small bikes would be able to easily maneuver around chairs and tables.
After a site study was conducted, several issues were discovered. Pertaining to the drainage issue, it was determined that the grade sloped directly toward the porch from the pool. This not only channeled water toward the house and porch, but created a dam in an already shallow drainage swale that trapped water off to the side of the porch. Since the soil in this area is predominantly clay, water could sit in that area for days until it drained away. On the aesthetic side, a good part of the house’s façade was brick, the porch floor was brick, the small patio and walkways were brick, and the seating wall next to the pool was brick; there was a lot of brick. The challenge would be to find a cost-effective material that would contrast will with the brick, while creating a functional patio space that also facilitated water drainage.
The solution involved a significant re-grading of the area between the pool and the house, along with the installation of a completely new drain system to channel roof water away from the area. Working with the fixed points of the porch and foundation levels of the home, the slope that pitched toward the house was cut into to create a positive pitch away from the house. This created 20 in. high cut at the furthest point from the porch. To retain this, a segmental retaining wall block was used to form a curved seating wall around a mortared brick fire ring, perfect for evening campfires and marshmallow roasting with the grandchildren. Prior to the patio construction, new subsurface PVC piping was installed to channel water away from the house, under the patio, and to daylight about 100 ft. further into the side yard where it could properly drain. To construct the patio, the existing dry laid brick walks and patio were recycled as a border around a gray colored concrete paver that mimics the look of more expensive PA Bluestone, an often used companion to brick. The smooth surface texture and tight joint provide a barefoot friendly walking surface that stays cooler in the hot summer sun. The patio itself is also pitched so as to drain runoff to the lower end of the yard in case of a failure in the drain piping.
Along with providing several clear pathways between the porch, pool, and driveway the new patio includes an open air dining area, a fire pit area, and a seating/lounging area (not yet furnished at the time of the photo) for larger family gatherings or more intimate dinners and fire-side relaxation.
Photo Credit: Plantique, Mike Wimmer
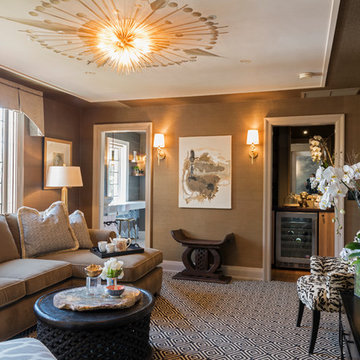
Photo: Carolyn Reyes © 2017 Houzz
Media Room
Design team: Casa|Wasy
Inspiration for a transitional home theater remodel in Los Angeles
Inspiration for a transitional home theater remodel in Los Angeles
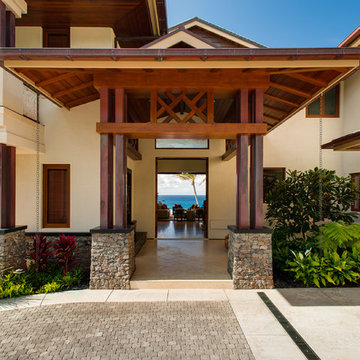
The entryway to a Hawaiian beachfront home built by Smith Brothers in Maui.
Jeff Long Architecture - Interior design (in house).
Tropical exterior home idea in Hawaii
Tropical exterior home idea in Hawaii
Find the right local pro for your project
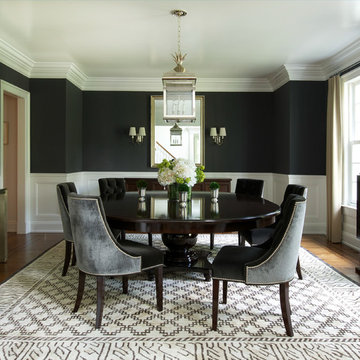
Photographer: Jane Beiles
Large transitional medium tone wood floor enclosed dining room photo in New York with black walls and no fireplace
Large transitional medium tone wood floor enclosed dining room photo in New York with black walls and no fireplace
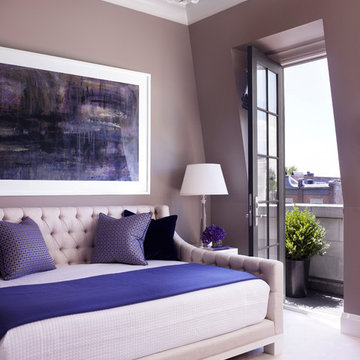
Inspiration for a small transitional guest carpeted bedroom remodel in New York with gray walls
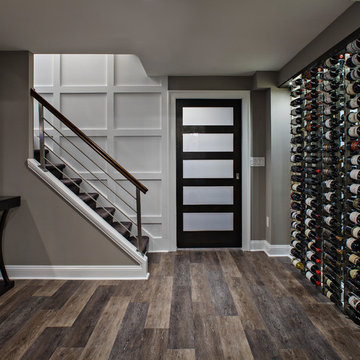
Large trendy dark wood floor and brown floor wine cellar photo in New York

Trendy green tile black floor powder room photo in Dallas with open cabinets, gray cabinets, white walls, a wall-mount sink and a floating vanity

J Allen Smith Design / Build
Large transitional master gray tile and marble tile marble floor and white floor corner shower photo in DC Metro with an undermount sink, white cabinets, an undermount tub, green walls, marble countertops and a hinged shower door
Large transitional master gray tile and marble tile marble floor and white floor corner shower photo in DC Metro with an undermount sink, white cabinets, an undermount tub, green walls, marble countertops and a hinged shower door

View of rear yard included custom-colored concrete walls, pavers, riverstone and a built-in bench around a firepit. Sliding Glass wall system by Nanawall. All exterior lighting by Bega.
Catherine Nguyen Photography

This space truly allowed us to create a luxurious walk in closet with a boutique feel. The room has plenty of volume with the vaulted ceiling and terrific lighting. The vanity area is not only beautiful but very functional was well.
Bella Systems

While cleaning out the attic of this recently purchased Arlington farmhouse, an amazing view was discovered: the Washington Monument was visible on the horizon.
The architect and owner agreed that this was a serendipitous opportunity. A badly needed renovation and addition of this residence was organized around a grand gesture reinforcing this view shed. A glassy “look out room” caps a new tower element added to the left side of the house and reveals distant views east over the Rosslyn business district and beyond to the National Mall.
A two-story addition, containing a new kitchen and master suite, was placed in the rear yard, where a crumbling former porch and oddly shaped closet addition was removed. The new work defers to the original structure, stepping back to maintain a reading of the historic house. The dwelling was completely restored and repaired, maintaining existing room proportions as much as possible, while opening up views and adding larger windows. A small mudroom appendage engages the landscape and helps to create an outdoor room at the rear of the property. It also provides a secondary entrance to the house from the detached garage. Internally, there is a seamless transition between old and new.
Photos: Hoachlander Davis Photography

Photo credit: www.parkscreative.com
Inspiration for a large timeless backyard stone patio remodel in Seattle with a fire pit
Inspiration for a large timeless backyard stone patio remodel in Seattle with a fire pit

Elegant l-shaped kitchen photo in Boston with stainless steel appliances, a farmhouse sink, white cabinets, white backsplash and subway tile backsplash

The epitome of relaxation, this shower offers the answer to day-time stress! With 6 body sprays, fixed and hand-held shower heads, as well as a rain shower head and steam unit, this homeowner can wash away the tensions of the day. Easy to clean, large-scale porcelain tile walls, along with the pebble shower floor and glass mosaic tiles, add to the ambiance of privacy and luxury.
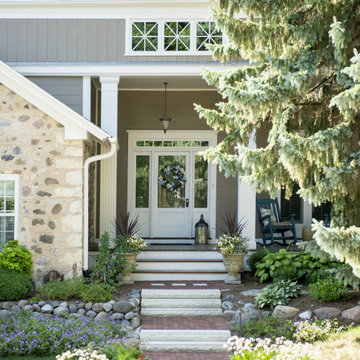
We designed a new front walk with more stone steps to eliminate the odd pitch of the existing front walk. Lannon stone medallions mimic the tri-window detail above on the home.
Renn Kuhnen Photography
Showing Results for "Pertaining"
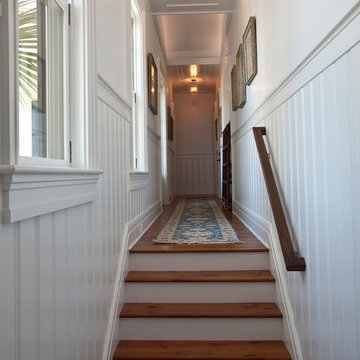
Photo by: Warren Lieb
Example of a classic brown floor hallway design in Charleston with white walls
Example of a classic brown floor hallway design in Charleston with white walls
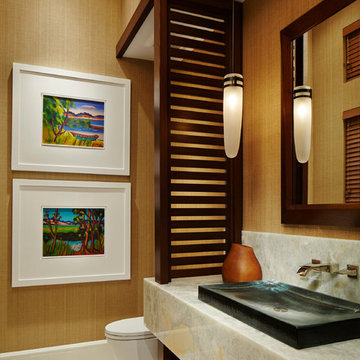
Dark wood, granite and textured wall treatment accentuate the colorful artwork in the downstairs bathroom.
Huge trendy 3/4 blue tile porcelain tile bathroom photo in Miami with a vessel sink, granite countertops, beige walls and a one-piece toilet
Huge trendy 3/4 blue tile porcelain tile bathroom photo in Miami with a vessel sink, granite countertops, beige walls and a one-piece toilet
1






