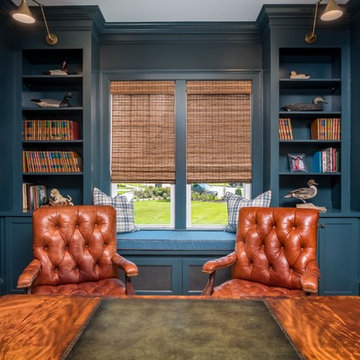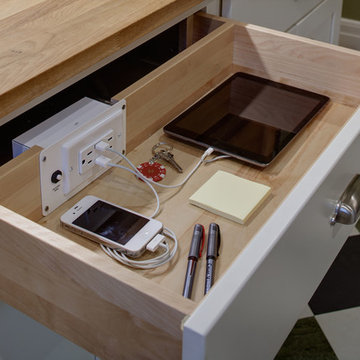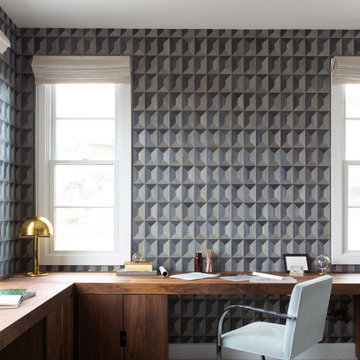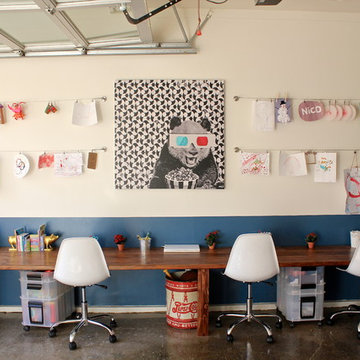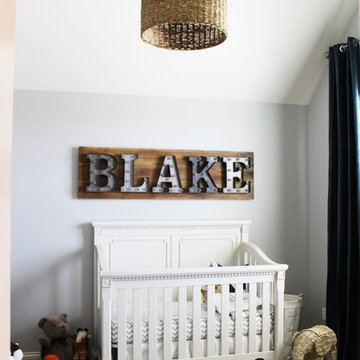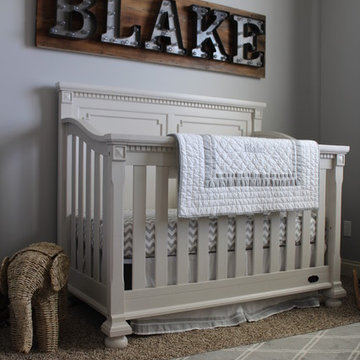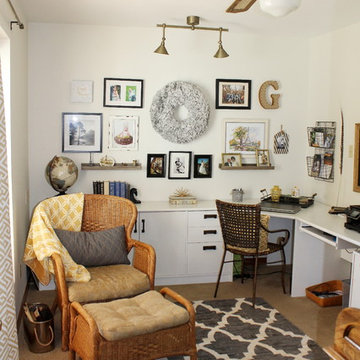Search results for "Podcasts" in Home Design Ideas
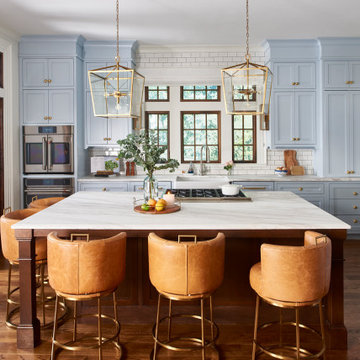
Situated in the heart of the Lake Claire neighborhood in Atlanta, GA, this renovation included a full kitchen remodel, the addition of a screened porch, renovation of the primary and children’s jack ‘n jill bath, and the buildout of third-floor attic space to incorporate an entertainment room, a podcast studio, and a full bathroom. The overall objective was to give the clients more living space, while updating the existing kitchen and bathrooms to make them more suitable for their modern lifestyle.
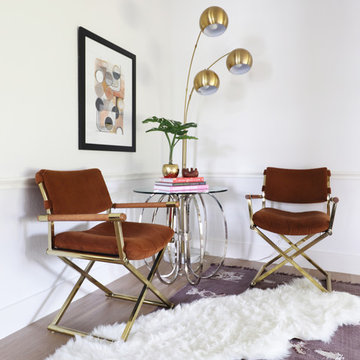
Photo: Kristin Laing © 2018 Houzz
Transitional brown floor and medium tone wood floor hallway photo in Austin with white walls
Transitional brown floor and medium tone wood floor hallway photo in Austin with white walls
Find the right local pro for your project

The idea for this space came from two key elements: functionality and design. Being a multi-purpose space, this room presents a beautiful workstation with black and rattan desk atop a hair on hide zebra print rug. The credenza behind the desk allows for ample storage for office supplies and linens for the stylish and comfortable white sleeper sofa. Stunning geometric wall covering, custom drapes and a black and gold light fixture add to the collected mid-century modern and contemporary feel.
Photo: Zeke Ruelas
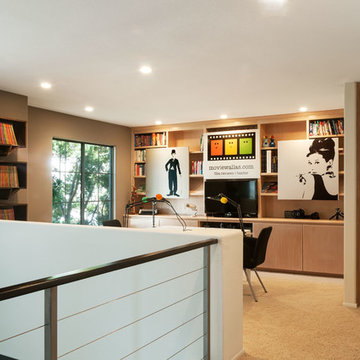
Upstairs loft podcast studio with 3-person microphone table, wire railing, custom shelves for comic book collection
Photo by Patricia Bean Photography
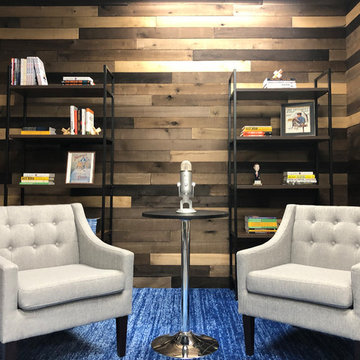
This studio set was created with so much passion for #design. Thanks to Great Legal Marketing for trusting with me this project. Thanks to KOT Construction for helping me cover a glass wall and create 3 beautiful #reclaimed #wood walls. Felling vary happy and proud. #studioset #interiordesign #officedesign
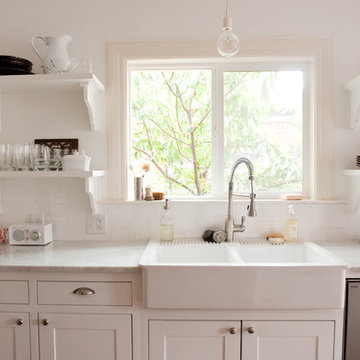
Contractor: George Brunson of Brunson Restoration and Remodeling
Photo by Emily McCall
Inspiration for a timeless kitchen remodel in Dallas with subway tile backsplash, a drop-in sink, open cabinets, white cabinets, marble countertops and white backsplash
Inspiration for a timeless kitchen remodel in Dallas with subway tile backsplash, a drop-in sink, open cabinets, white cabinets, marble countertops and white backsplash

Interior Design: Shelter Collective
Architecture: Maryann Thompson Architects
Landscape Architecture: Michael Van Valkenburgh Associates
Builder: Tate Builders, Inc.
Photography: Emily Johnston
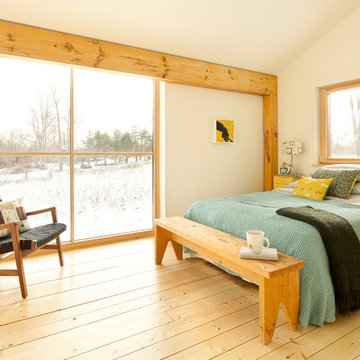
The 1,500 sq. ft. GO Home offers two story living with a combined kitchen/living/dining space on the main level and three bedrooms with full bath on the upper level.
Amenities include covered entry porch, kitchen pantry, powder room, mud room and laundry closet.
LEED Platinum certification; 1st Passive House–certified home in Maine, 12th certified in U.S.; USGBC Residential Project of the Year Award 2011; EcoHome Magazine Design Merit Award, 2011; TreeHugger, Best Passive House of the Year Award 2012
photo by Trent Bell

Lee Manning Photography
Mid-sized farmhouse wooden straight staircase photo in Los Angeles with painted risers
Mid-sized farmhouse wooden straight staircase photo in Los Angeles with painted risers
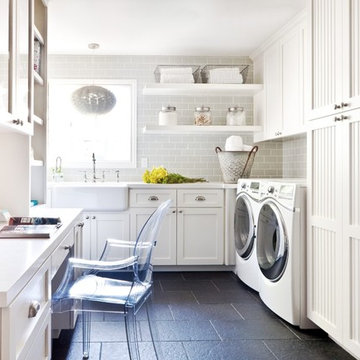
Mid-sized elegant l-shaped black floor utility room photo in San Francisco with quartz countertops, a farmhouse sink, shaker cabinets, white cabinets, a side-by-side washer/dryer and white countertops
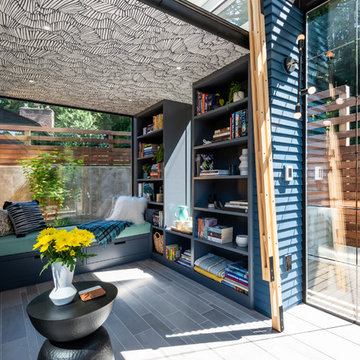
Photos by Andrew Giammarco Photography.
Inspiration for a small contemporary ceramic tile and gray floor family room remodel in Seattle
Inspiration for a small contemporary ceramic tile and gray floor family room remodel in Seattle
Showing Results for "Podcasts"
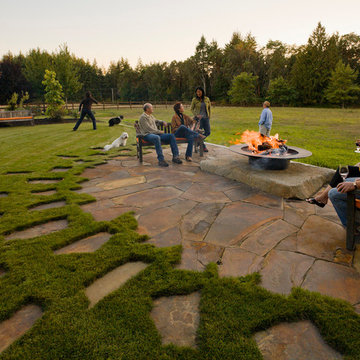
Our customer requested a propane firepit with dual service as wood burning. The stone base weighs 2 tons. The flagstone radiates out across the lawns complementing the sunset view
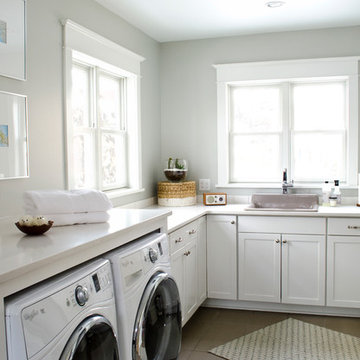
Example of a mid-sized classic l-shaped ceramic tile laundry room design in Other with a drop-in sink, shaker cabinets, white cabinets, gray walls, a side-by-side washer/dryer and white countertops
1






