Search results for "Popular" in Home Design Ideas
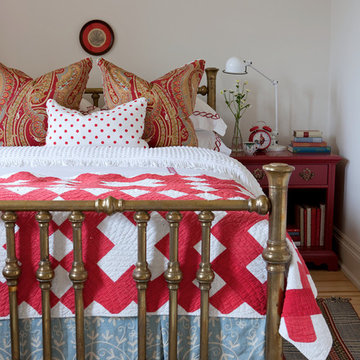
Hi in: HGTV.com TV Shows Designers' Portfolio Products HGTV.com Search In: Search Decorating Inside Decorating: Close More in: Decorating TV Shows: More Shows Popular Features: Home Improvement Inside Home Improvement: Close TV Shows: More Shows Popular Features: Landscaping Inside Landscaping: Close More in: Landscaping TV Shows: More Shows Popular Features: Crafts Inside Crafts: Close More in: Crafts TV Shows: More Shows Popular Features: Organizing Inside Organizing: Close More in: Organizing TV Shows: More Shows Popular Features: Green Home Inside HGTV Green Home: Close Inside HGTV Dream Home: Holidays Inside HGTV Holidays: Close TV Shows: More Shows Popular Features: Kitchens Inside Kitchens: Close More in: Kitchens TV Shows: More Shows Popular Features: Bathrooms Inside Bathrooms: Close More in: Bathrooms TV Shows: More Shows Popular Features: On TV Inside On TV: Close More in: On TV TV Shows: What’s On Now Popular Features: Shop Inside Shop: Close More in: Shop Popular Features: A Look Inside Sarah's House After buying a modest farmhouse, interior designer Sarah Richardson completely overhauled it to create an elegant country retreat. From the rustic mudroom to the cozy bedrooms, tour the home to see Sarah's take on country living. Tools Font A A A Print Options Close E-mail This Page to Your Friends x All fields are required. Your Name Your E-mail Address Friend's E-mail Addresses Separate multiple e-mail addresses with a comma; Maximum 20 email addresses. Add a personal message (optional) I think this is just what you've been looking for. Enter the characters in the image to verify you are human. Refresh Sending E-mail E-mail Or Do Not E-mail Success! A link to A Look Inside Sarah's House was e-mailed Previous Next Photo 2 of 13 hide caption show caption Punchy Patterns Adorned with lively patterns and an energetic color palette, the north bedroom of Sarah's farmhouse pops with personality. Sarah combined red paisley and polka dots to create an eclectic l
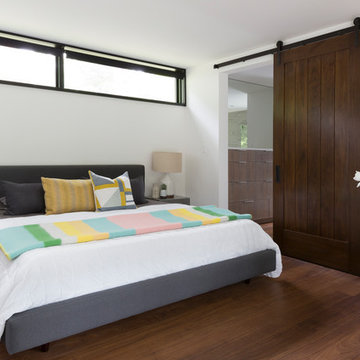
Inspiration for a contemporary dark wood floor and brown floor bedroom remodel in Milwaukee with white walls
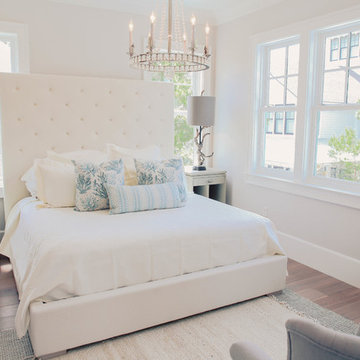
Capturing It by KAT Photography
Bedroom - coastal medium tone wood floor and brown floor bedroom idea in Miami with white walls
Bedroom - coastal medium tone wood floor and brown floor bedroom idea in Miami with white walls
Find the right local pro for your project
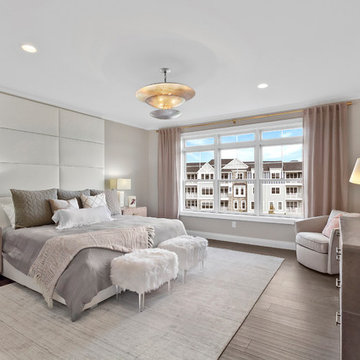
Bedroom - transitional dark wood floor and brown floor bedroom idea in New York with beige walls
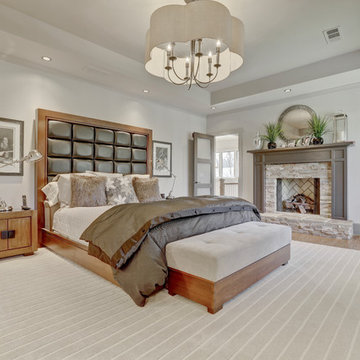
Example of a large transitional master medium tone wood floor and brown floor bedroom design in Atlanta with white walls, a standard fireplace and a stone fireplace
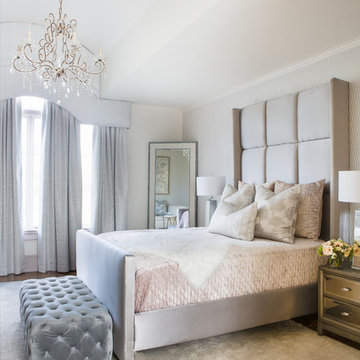
Sarah Rossi
Example of a large transitional medium tone wood floor and brown floor bedroom design in Other with white walls
Example of a large transitional medium tone wood floor and brown floor bedroom design in Other with white walls
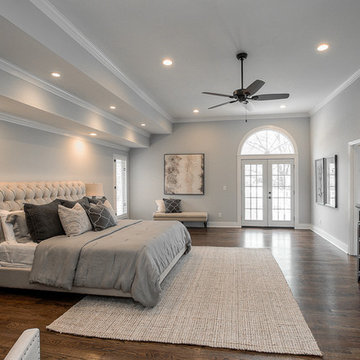
Inspiration for a timeless dark wood floor and brown floor bedroom remodel in Kansas City with gray walls
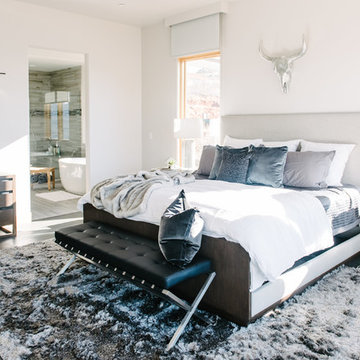
Jessica White Photography
Example of a mid-sized trendy master dark wood floor and brown floor bedroom design in Salt Lake City with white walls and no fireplace
Example of a mid-sized trendy master dark wood floor and brown floor bedroom design in Salt Lake City with white walls and no fireplace

Enclosed kitchen - large transitional u-shaped terra-cotta tile enclosed kitchen idea in Dallas with an undermount sink, shaker cabinets, white cabinets, quartzite countertops, white backsplash, ceramic backsplash, paneled appliances and an island

Inspiration for a transitional light wood floor and beige floor kitchen remodel in Austin with a farmhouse sink, white cabinets, gray backsplash, ceramic backsplash, an island, shaker cabinets, paneled appliances and black countertops

Photo by Madeline Tolle
Transitional master black floor bathroom photo in Los Angeles with shaker cabinets, gray cabinets, white walls, an undermount sink and white countertops
Transitional master black floor bathroom photo in Los Angeles with shaker cabinets, gray cabinets, white walls, an undermount sink and white countertops

Inspiration for a mid-sized timeless medium tone wood floor enclosed dining room remodel in New York with blue walls and a standard fireplace

Example of a transitional u-shaped medium tone wood floor, brown floor and exposed beam open concept kitchen design in Austin with a farmhouse sink, shaker cabinets, white cabinets, quartz countertops, gray backsplash, stainless steel appliances, an island and white countertops
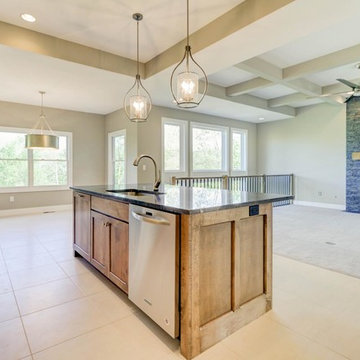
Sponsored
Fredericksburg, OH
High Point Cabinets
Columbus' Experienced Custom Cabinet Builder | 4x Best of Houzz Winner

Omicron Granite & Tile
Inspiration for a contemporary galley kitchen remodel in Miami with flat-panel cabinets, white cabinets, white backsplash, stainless steel appliances, an island and a double-bowl sink
Inspiration for a contemporary galley kitchen remodel in Miami with flat-panel cabinets, white cabinets, white backsplash, stainless steel appliances, an island and a double-bowl sink
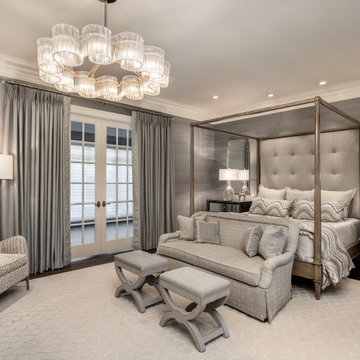
Bedroom - transitional medium tone wood floor, brown floor and wallpaper bedroom idea in Other with gray walls and no fireplace

Photo by Jim Brady.
Elegant carpeted bedroom photo in Orange County with green walls
Elegant carpeted bedroom photo in Orange County with green walls

An abundance of living space is only part of the appeal of this traditional French county home. Strong architectural elements and a lavish interior design, including cathedral-arched beamed ceilings, hand-scraped and French bleed-edged walnut floors, faux finished ceilings, and custom tile inlays add to the home's charm.
This home features heated floors in the basement, a mirrored flat screen television in the kitchen/family room, an expansive master closet, and a large laundry/crafts room with Romeo & Juliet balcony to the front yard.
The gourmet kitchen features a custom range hood in limestone, inspired by Romanesque architecture, a custom panel French armoire refrigerator, and a 12 foot antiqued granite island.
Every child needs his or her personal space, offered via a large secret kids room and a hidden passageway between the kids' bedrooms.
A 1,000 square foot concrete sport court under the garage creates a fun environment for staying active year-round. The fun continues in the sunken media area featuring a game room, 110-inch screen, and 14-foot granite bar.
Story - Midwest Home Magazine
Photos - Todd Buchanan
Interior Designer - Anita Sullivan
Showing Results for "Popular"

Sponsored
Over 300 locations across the U.S.
Schedule Your Free Consultation
Ferguson Bath, Kitchen & Lighting Gallery
Ferguson Bath, Kitchen & Lighting Gallery

Inspiration for a transitional bedroom remodel in Chicago with gray walls and a standard fireplace

Interior Design by Martha O'Hara Interiors
Built by Stonewood, LLC
Photography by Troy Thies
Photo Styling by Shannon Gale
Example of a transitional carpeted bedroom design in Minneapolis with gray walls
Example of a transitional carpeted bedroom design in Minneapolis with gray walls

This tranquil master bedroom suite includes a small seating area, beautiful views and an interior hallway to the master bathroom & closet.
All furnishings in this space are available through Martha O'Hara Interiors. www.oharainteriors.com - 952.908.3150
Martha O'Hara Interiors, Interior Selections & Furnishings | Charles Cudd De Novo, Architecture | Troy Thies Photography | Shannon Gale, Photo Styling
1





