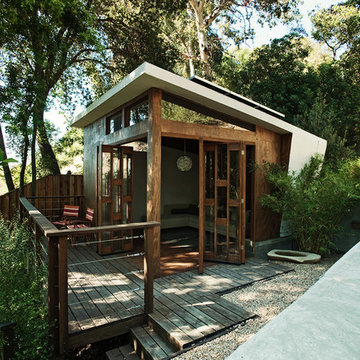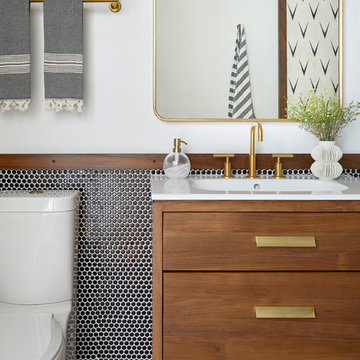Search results for "Portion" in Home Design Ideas
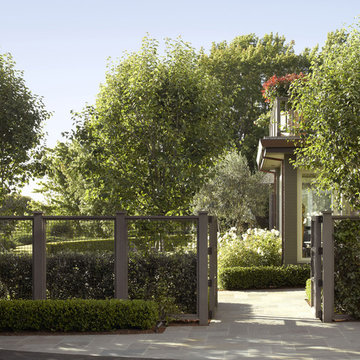
Inspiration for a traditional partial sun landscaping in San Francisco.
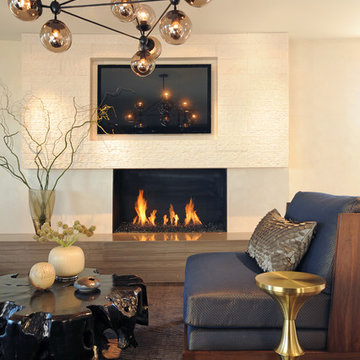
Photography by Michael Mccreary.
Inspiration for a contemporary bedroom remodel in Los Angeles with beige walls and a standard fireplace
Inspiration for a contemporary bedroom remodel in Los Angeles with beige walls and a standard fireplace
Find the right local pro for your project
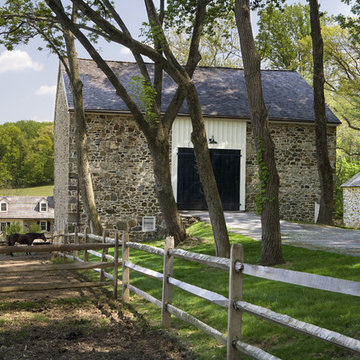
Photographer: Tom Crane
Design ideas for a farmhouse backyard driveway in Philadelphia.
Design ideas for a farmhouse backyard driveway in Philadelphia.
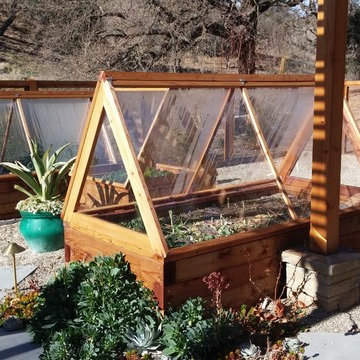
William Carson Joyce
Inspiration for a rustic vegetable garden landscape in Santa Barbara.
Inspiration for a rustic vegetable garden landscape in Santa Barbara.
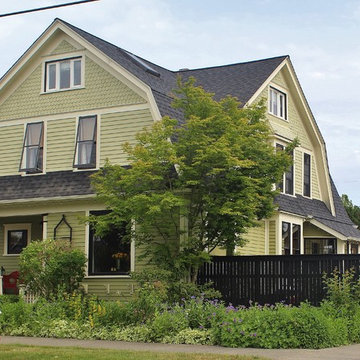
Photo: Kimberley Bryan © 2015 Houzz
Inspiration for a large victorian green three-story exterior home remodel in Seattle
Inspiration for a large victorian green three-story exterior home remodel in Seattle
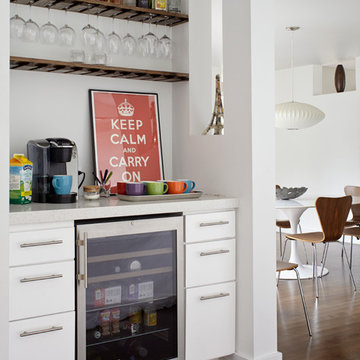
Example of a trendy dark wood floor home bar design in New York with no sink, flat-panel cabinets and white cabinets
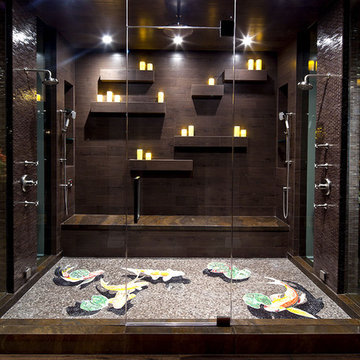
Double shower - contemporary mosaic tile and brown tile double shower idea in Los Angeles

Modern glass house set in the landscape evokes a midcentury vibe. A modern gas fireplace divides the living area with a polished concrete floor from the greenhouse with a gravel floor. The frame is painted steel with aluminum sliding glass door. The front features a green roof with native grasses and the rear is covered with a glass roof.
Photo by: Gregg Shupe Photography

Pool oasis in Atlanta with large deck. The pool finish is Pebble Sheen by Pebble Tec, the dimensions are 8' wide x 50' long. The deck is Dasso XTR bamboo decking.
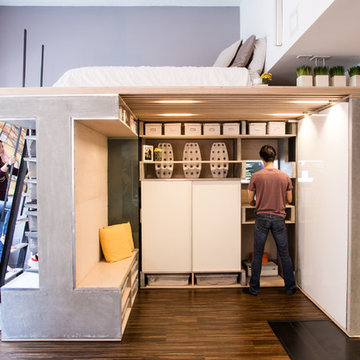
Photo by Brian Flaherty
Inspiration for a small industrial loft-style medium tone wood floor bedroom remodel in San Francisco with gray walls and no fireplace
Inspiration for a small industrial loft-style medium tone wood floor bedroom remodel in San Francisco with gray walls and no fireplace
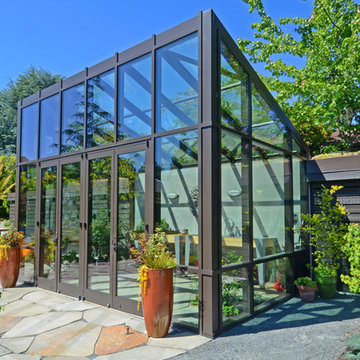
Jeffrey Coupland Photography & Berger Partnership
Inspiration for a contemporary greenhouse remodel in Seattle
Inspiration for a contemporary greenhouse remodel in Seattle
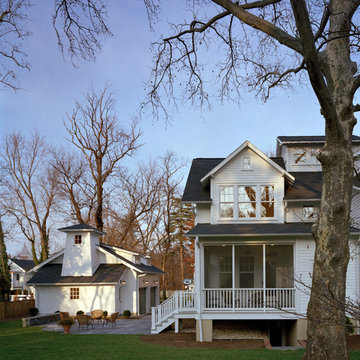
A simple one-story white clapboard 1920s cottage bungalow sat on a narrow straight street with many older homes, all of which meeting the street with a similar dignified approach. This house was the smallest of them all, built in 1922 as a weekend cottage, near the old East Falls Church rail station which provided direct access to Washington D.C. Its diminutive scale, low-pitched roof with the ridge parallel to the street, and lack of superfluous decoration characterized this cottage bungalow. Though the owners fell in love with the charm of the original house, their growing family presented an architectural dilemma: how do you significantly expand a charming little 1920’s Craftsman style house that you love without totally losing the integrity that made it so perfect?
The answer began to formulate after a review of the houses in the turn-of-the-century neighborhood; every older house was two stories tall, each built in a different style, each beautifully proportioned, each much larger than this cottage bungalow. Most of the neighborhood houses had been significantly renovated or expanded. Growing this one-story house would certainly not adversely affect the architectural character of the neighborhood. Given that, the house needed to maintain a diminutive scale in order to appear friendly and avoid a dominating presence.
The simplistic, crisp, honest materials and details of the little house, all painted white, would be saved and incorporated into a new house. Across the front of the house, the three public spaces would be saved, connected along an axis anchored on the left by the living room fireplace, with the dining room and the sitting room to the right. These three rooms are punctuated by thirteen windows, which for this house age and style, really suggests a more modern aesthetic.
Hoachlander Davis Photography

Inspiration for a contemporary blue tile and white tile blue floor bathroom remodel in Salt Lake City with white walls and a hinged shower door

Martin King Photography
Example of a large beach style light wood floor kitchen design in Orange County with a farmhouse sink, recessed-panel cabinets, light wood cabinets, marble countertops, white backsplash, stainless steel appliances and an island
Example of a large beach style light wood floor kitchen design in Orange County with a farmhouse sink, recessed-panel cabinets, light wood cabinets, marble countertops, white backsplash, stainless steel appliances and an island

Enclosed kitchen - mid-sized traditional l-shaped light wood floor enclosed kitchen idea in New York with a farmhouse sink, beaded inset cabinets, blue cabinets, marble countertops, stainless steel appliances, gray backsplash, no island and marble backsplash

Adrienne DeRosa © 2014 Houzz Inc.
One of the most recent renovations is the guest bathroom, located on the first floor. Complete with a standing shower, the room successfully incorporates elements of various styles toward a harmonious end.
The vanity was a cabinet from Arhaus Furniture that was used for a store staging. Raymond and Jennifer purchased the marble top and put it on themselves. Jennifer had the lighting made by a husband-and-wife team that she found on Instagram. "Because social media is a great tool, it is also helpful to support small businesses. With just a little hash tagging and the right people to follow, you can find the most amazing things," she says.
Lighting: Triple 7 Recycled Co.; sink & taps: Kohler
Photo: Adrienne DeRosa © 2014 Houzz
Showing Results for "Portion"
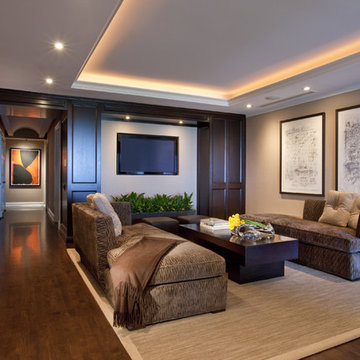
Inspiration for a contemporary dark wood floor family room remodel in Chicago with beige walls and a wall-mounted tv
1






