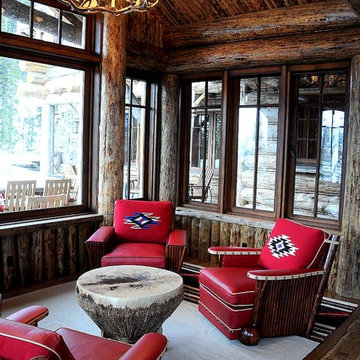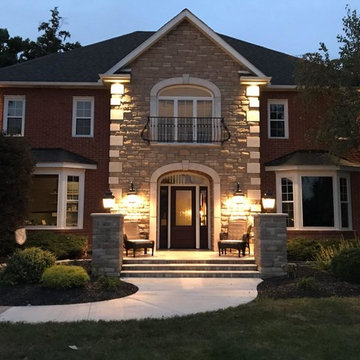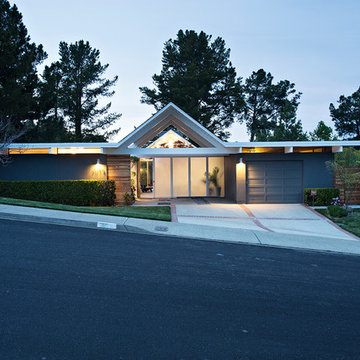Search results for "Prominent" in Home Design Ideas
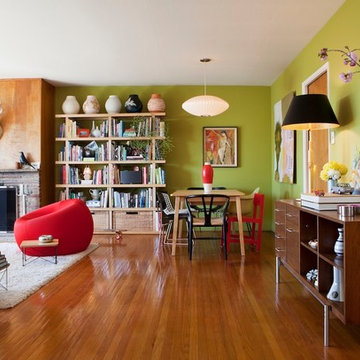
Michele Lee Wilson
Eclectic living room photo in San Francisco with a stone fireplace
Eclectic living room photo in San Francisco with a stone fireplace

Bathroom - large transitional master black and white tile and ceramic tile porcelain tile and black floor bathroom idea in Providence with open cabinets, a two-piece toilet, gray walls, a console sink, a hinged shower door and black countertops

Red walls, red light fixtures, dramatic but fun, doubles as a living room and music room, traditional house with eclectic furnishings, black and white photography of family over guitars, hanging guitars on walls to keep open space on floor, grand piano, custom #317 cocktail ottoman from the Christy Dillard Collection by Lorts, antique persian rug. Chris Little Photography
Find the right local pro for your project

Won 2013 AIANC Design Award
Transitional brown two-story wood house exterior photo in Charlotte with a metal roof
Transitional brown two-story wood house exterior photo in Charlotte with a metal roof

Basement Media Room
Example of an urban underground white floor basement design in Cincinnati with white walls
Example of an urban underground white floor basement design in Cincinnati with white walls
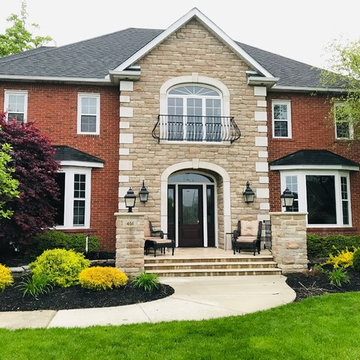
This is an example of a mid-sized traditional tile front porch design in Other.

Example of a classic open concept kitchen design in Minneapolis with shaker cabinets, white cabinets, beige backsplash, stainless steel appliances and slate backsplash
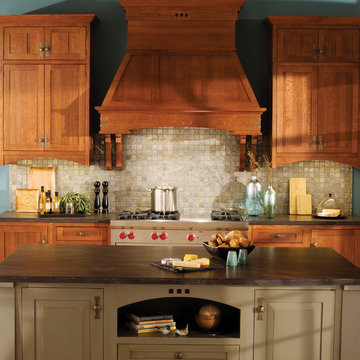
The key to creating an authentic Craftsman-styled kitchen is by embracing those details that embody hand-craftsmanship and hand-joinery. As a response to mass production and abundance of cheaply made goods, the craftsman design movement achieved prominence in the early 19900’s and recognized value in the work of the craftsman and artisan.
The handiwork of the cabinetmaker was idealized, and an appreciation for quality and craftsmanship was celebrated. Homes of this period were designed with an open, airy floor plan and a central hearth or gathering area. Woodwork and cabinetry became architectural focal points in warm, wood tones and joinery techniques were prominently featured.
Request a FREE Brochure:
http://www.durasupreme.com/request-brochure
Find a dealer near you today:
http://www.durasupreme.com/dealer-locator
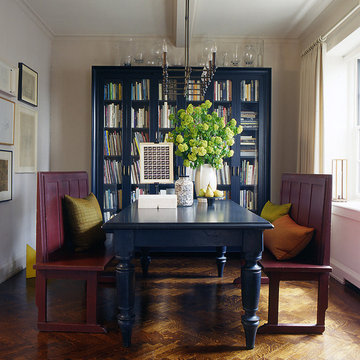
Example of a trendy dark wood floor dining room design in New York with beige walls
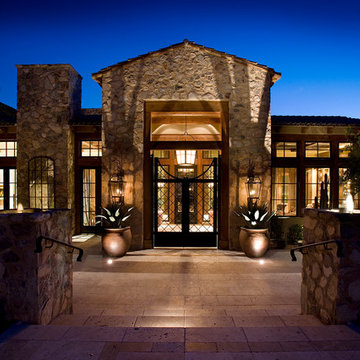
This Ranch Hacienda hillside estate boasts well over 13,000 square feet under roof. A loggia serves as the backbone for the design. Each space, both interior and exterior, has a direct response to the linear expression of outdoor space.
The exterior materials and detailing are rustic and simple in nature. The mass and scale create drama and correspond to the vast desert skyline and adjacent majestic McDowell mountain views.
Features of the house include a motor court with dual garages, a separate guest quarters, and a walk-in cooler.
Silverleaf is known for its embodiment of traditional architectural styles, and this house expresses the essence of a hacienda with its communal courtyard spaces and quiet luxury.
This was the first project of many designed by Architect C.P. Drewett for construction in Silverleaf, located in north Scottsdale, AZ.
Project Details:
Architecture | C.P. Drewett, AIA, DrewettWorks, Scottsdale, AZ
Builder | Sonora West Development, Scottsdale, AZ
Photography | Dino Tonn, Scottsdale, AZ

Inspiration for a mid-sized timeless tile front porch remodel in Other
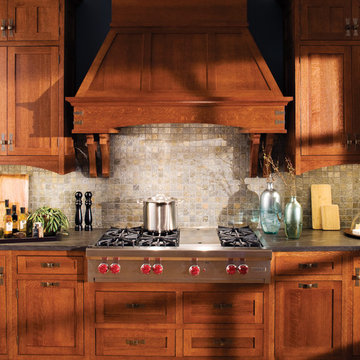
The key to creating an authentic Craftsman-styled kitchen is by embracing those details that embody hand-craftsmanship and hand-joinery. As a response to mass production and abundance of cheaply made goods, the craftsman design movement achieved prominence in the early 19900’s and recognized value in the work of the craftsman and artisan.
The handiwork of the cabinetmaker was idealized, and an appreciation for quality and craftsmanship was celebrated. Homes of this period were designed with an open, airy floor plan and a central hearth or gathering area. Woodwork and cabinetry became architectural focal points in warm, wood tones and joinery techniques were prominently featured.
Request a FREE Brochure:
http://www.durasupreme.com/request-brochure
Find a dealer near you today:
http://www.durasupreme.com/dealer-locator
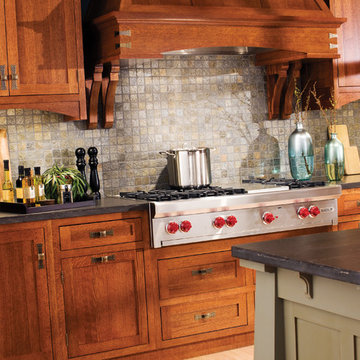
The key to creating an authentic Craftsman-styled kitchen is by embracing those details that embody hand-craftsmanship and hand-joinery. As a response to mass production and abundance of cheaply made goods, the craftsman design movement achieved prominence in the early 19900’s and recognized value in the work of the craftsman and artisan.
The handiwork of the cabinetmaker was idealized, and an appreciation for quality and craftsmanship was celebrated. Homes of this period were designed with an open, airy floor plan and a central hearth or gathering area. Woodwork and cabinetry became architectural focal points in warm, wood tones and joinery techniques were prominently featured.
Request a FREE Brochure:
http://www.durasupreme.com/request-brochure
Find a dealer near you today:
http://www.durasupreme.com/dealer-locator
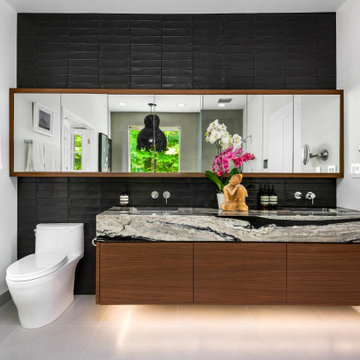
This couple moved from Chicago’s Wicker Park to a rural setting but wanted to maintain their modern aesthetic. Scott Dresner of Dresner Design created a modern spa oasis for the couple’s master bathroom. The second project completed by Scott in the couple’s home. On the client’s, wish list…a luxurious space to relax, a new window to replace the dated looking glass block, great storage for towels and larger items as well as smaller toiletries. Scott accomplished a variety of storage with deep vanity drawers with push hardware, medicine cabinets with storage on the entire wall, and a large linen closet. Finishes are modern with a hint of warmth created by the floating walnut vanity and trim work. LED light along the vanity and medicine cabinets create a soft ambience perfect for a relaxing bath. Floors are radiant heat, window treatment is motorized, and panel controls a speaker and LED lighting in the rain showerhead.
Sources:
-Lighting, Lucy Slivinski
-Artwork, Linc Thelen
-Gray Porcelain Tile, Renaissance Tile + Bath
-White Porcelain Tile, Porcelainosa
-Black Porcelain tile, The Tile Outlet
-Mosaic Shower Floor, Porcelainosa
-Bath Tub, Victoria + Albert
-Tub Tray, Victoria + Albert
-Bath Filler, Phylich
-Regulators, Graff
-Shower Head, Jaclo
-Accessories, Colonial Bronze + Dezi
-Rain Shower (LED lighting + music), Thermasol
-Toilet, TOTO
-Hand spray, Graff
-Stone, Calia Stone Boutique
-Stone Fabrication, Euro Marble Supply
-Vanity, Mirrors, and Linen Closet, The Dresner Design Private Label Collection by De Angelis Italia
-Radiant Flooring, Warmup
-Linerar Drain, Infinity
-Sinks, Lacava
-Sink Plumbing, Graff
-Window Treatment, The Shade Store
-Chair, CB2
Showing Results for "Prominent"
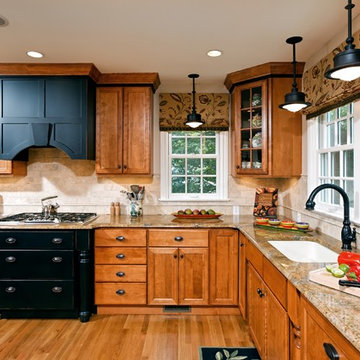
Kitchen - traditional kitchen idea in DC Metro with recessed-panel cabinets, an undermount sink, granite countertops and medium tone wood cabinets

Mid-century modern open concept dark wood floor and brown floor living room photo in San Francisco with a tile fireplace, beige walls and a standard fireplace

The range hood is beautifully hidden within custom recessed cabinetry surrounded by white subway tile and white bead board layered surfaces.
Large elegant l-shaped medium tone wood floor and brown floor open concept kitchen photo in Other with white cabinets, white backsplash, subway tile backsplash, stainless steel appliances, a farmhouse sink, recessed-panel cabinets, soapstone countertops and an island
Large elegant l-shaped medium tone wood floor and brown floor open concept kitchen photo in Other with white cabinets, white backsplash, subway tile backsplash, stainless steel appliances, a farmhouse sink, recessed-panel cabinets, soapstone countertops and an island
1






