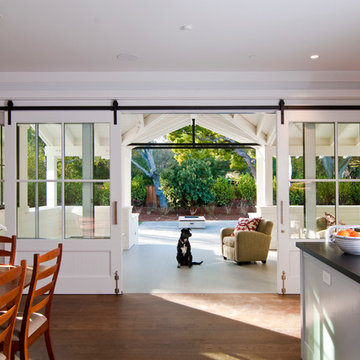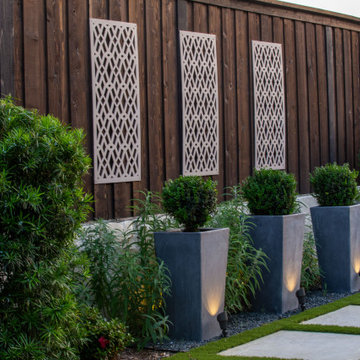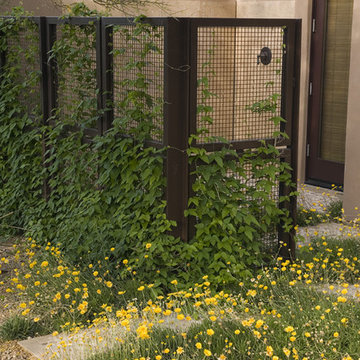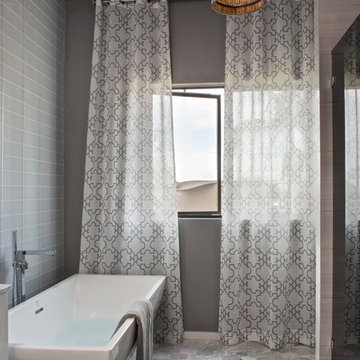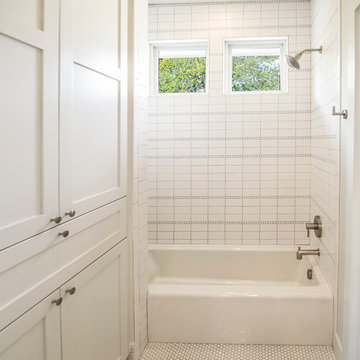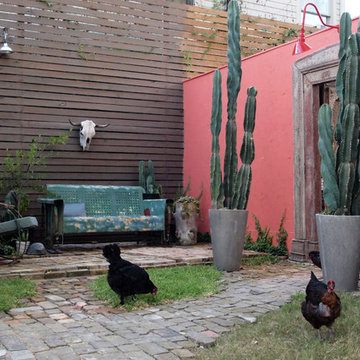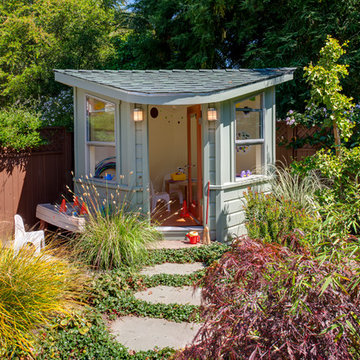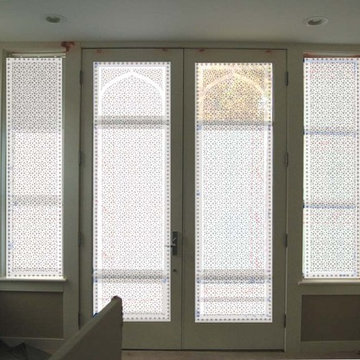Search results for "Prying eyes" in Home Design Ideas
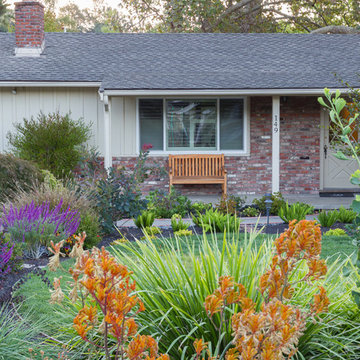
Photo By: Jude Parkinson-Morgan
Inspiration for a mid-sized traditional front yard landscaping in San Francisco.
Inspiration for a mid-sized traditional front yard landscaping in San Francisco.
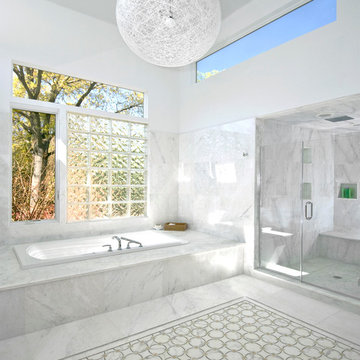
Master Bathroom
Custom Designed with Patricia Knoetgen Interiors
Photo - Alex Johnson Photography
Inspiration for a contemporary white tile and marble tile bathroom remodel in New York
Inspiration for a contemporary white tile and marble tile bathroom remodel in New York
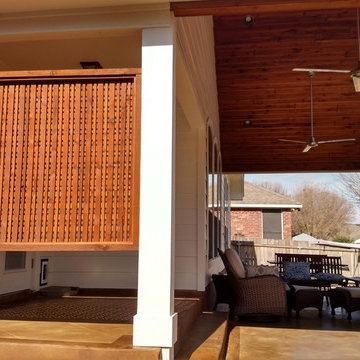
This covered porch addition is quite large, encompassing a gabled roofed area of approximately 27′ wide and 12′ deep onto the back of the existing home. It features a 33′ wide stained and stamped concrete patio that includes a combination of two(2) neutral colors for added depth and visual interest. In addition to staining the concrete patio, Archadeck of Austin also stained the entire foundation across the back of home in the same color for continuity. The soffits and fascia are clad in Hardie Board to match the existing home. The open gable design also feature an arts & craft decorative element often used in craftsmen-style structures and delivers a gentle transition into the backyard from the coziness of the porch cover.
Along with the striking rustic wood detailing evident throughout the patio cover, we also installed a custom-designed privacy screen to keep prying eyes at bay.
Photos courtesy Archadeck of Austin.
Find the right local pro for your project
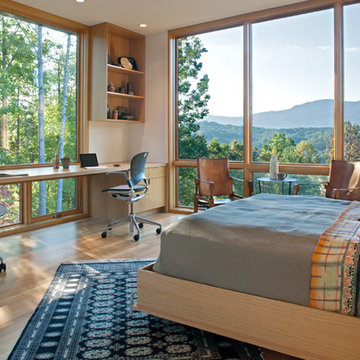
This modern lake house is located in the foothills of the Blue Ridge Mountains. The residence overlooks a mountain lake with expansive mountain views beyond. The design ties the home to its surroundings and enhances the ability to experience both home and nature together. The entry level serves as the primary living space and is situated into three groupings; the Great Room, the Guest Suite and the Master Suite. A glass connector links the Master Suite, providing privacy and the opportunity for terrace and garden areas.
Won a 2013 AIANC Design Award. Featured in the Austrian magazine, More Than Design. Featured in Carolina Home and Garden, Summer 2015.
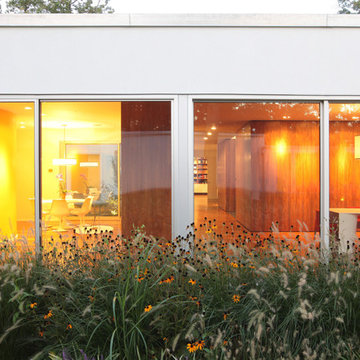
Example of a minimalist one-story exterior home design in New York
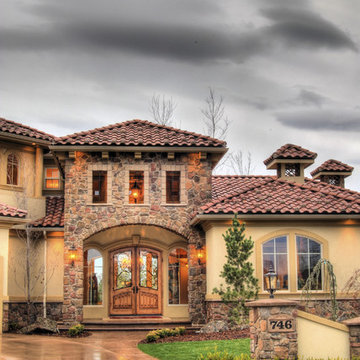
This home is right on a beautiful lake with lush landscaping to seclude it from any prying eyes.
Example of a tuscan exterior home design in Boise
Example of a tuscan exterior home design in Boise
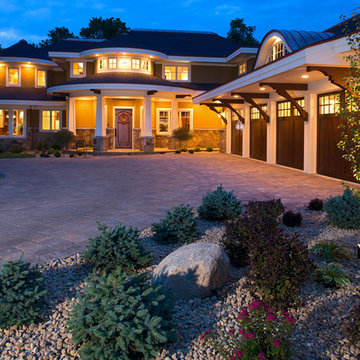
A recently completed home by John Kraemer & Sons on Lake Minnetonka's Wayzata Bay.
Photography: Landmark Photography
Coastal two-story exterior home idea in Minneapolis
Coastal two-story exterior home idea in Minneapolis
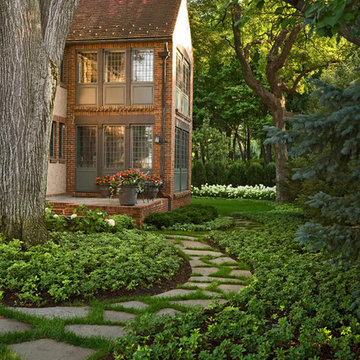
The entire grounds of this Lake Minnetonka home was renovated as part of a major home remodel.
The orientation of the entrance was improved to better align automobile traffic. The new permeable driveway is built of recycled clay bricks placed on gravel. The remainder of the front yard is organized by soft lawn spaces and large Birch trees. The entrance to the home is accentuated by masses of annual flowers that frame the bluestone steps.
On the lake side of the home a secluded, private patio offers refuge from the more publicly viewed backyard.
This project earned Windsor Companies a Grand Honor award and Judge's Choice by the Minnesota Nursery and Landscape Association.
Photos by Paul Crosby.
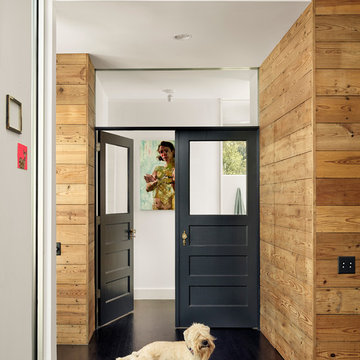
Casey Dunn
Inspiration for a contemporary dark wood floor and black floor hallway remodel in Austin
Inspiration for a contemporary dark wood floor and black floor hallway remodel in Austin
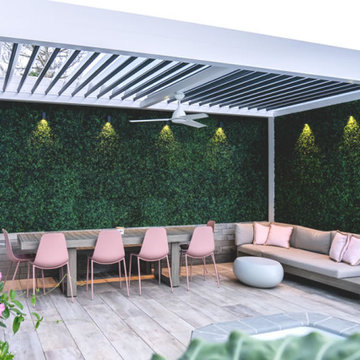
Virginia Beach's humid climate left the homeowners longing for outdoor dining and entertaining space. They desired a secluded area that could be closed off from prying eyes, but the small backyard was dominated by their pool. The design team envisioned an open-air pergola with vines trailing over its lattice frame, providing romantic privacy without sacrificing access to the entire yard. A focal point of white paint created a clean backdrop for lush greenery, while overhead lighting gave it an airy ambience at night.
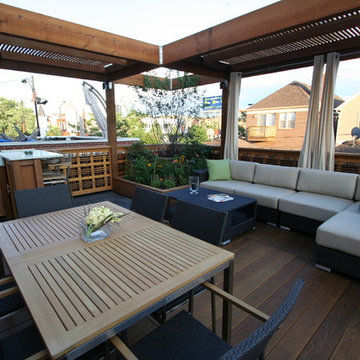
The heavy pergola is a protective element, anchoring the site.
Patio kitchen - mid-sized contemporary patio kitchen idea in Chicago with decking and a pergola
Patio kitchen - mid-sized contemporary patio kitchen idea in Chicago with decking and a pergola
Showing Results for "Prying Eyes"
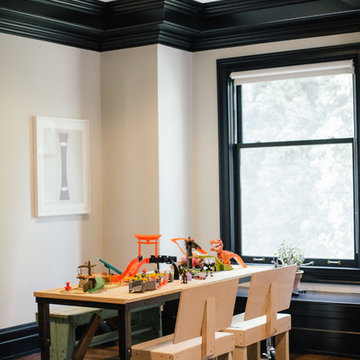
Brett Mountain
Kids' room - industrial medium tone wood floor and brown floor kids' room idea in Detroit with white walls
Kids' room - industrial medium tone wood floor and brown floor kids' room idea in Detroit with white walls
1






