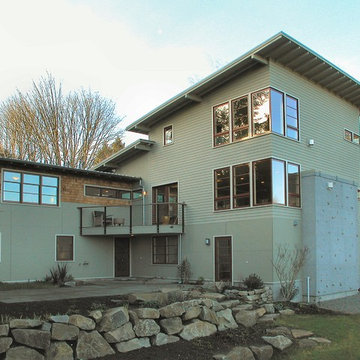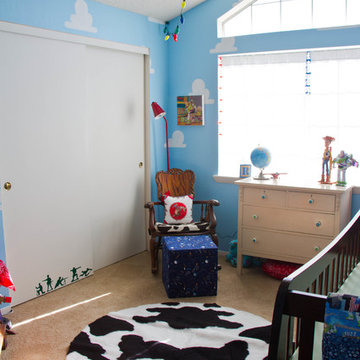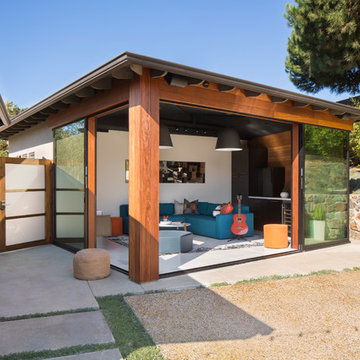Search results for "Recreation" in Home Design Ideas
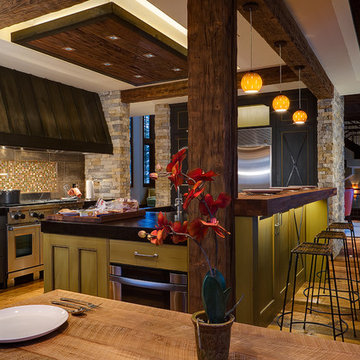
Kitchen - large contemporary u-shaped medium tone wood floor and brown floor kitchen idea in Denver with recessed-panel cabinets, stainless steel appliances, an undermount sink, green cabinets, wood countertops, multicolored backsplash, mosaic tile backsplash and a peninsula
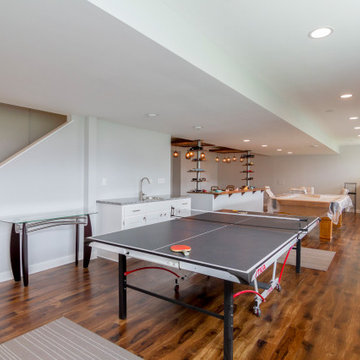
Basement - large contemporary look-out medium tone wood floor and brown floor basement idea in Chicago with gray walls and no fireplace
Find the right local pro for your project
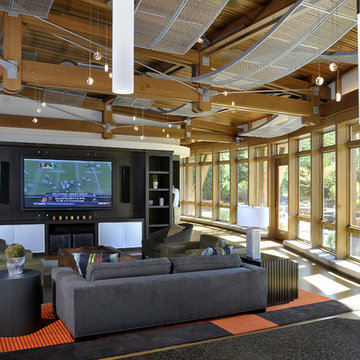
Family recreation building expansion, interior entertainment area
Trendy open concept home theater photo in Grand Rapids with a wall-mounted tv
Trendy open concept home theater photo in Grand Rapids with a wall-mounted tv

This project presented unique opportunities that are not often found in residential landscaping. The homeowners were not only restoring their 1840's era farmhouse, a piece of their family’s history, but also enlarging and updating the home for modern living. The landscape designers continued this idea by creating a space that is a modern day interpretation of an 1840s era farm rather then a strict recreation. The resulting design combines elements of farm living from that time, as well as acknowledging the property’s history as a horse farm, with staples of 21st century landscapes such as space for outdoor living, lighting, and newer plant varieties.
Guests approach from the main driveway which winds through the property and ends at the main barn. There is secondary gated driveway just for the homeowners. Connected to this main driveway is a narrower gravel lane which leads directly to the residence. The lane passes near fruit trees planted in broken rows to give the illusion that they are the remains of an orchard that once existed on the site. The lane widens at the entrance to the gardens where there is a hitching post built into the fence that surrounds the gardens and a watering trough. The widened section is intended as a place to park a golf cart or, in a nod to the home’s past, tie up horses before entering. The gravel lane passes between two stone pillars and then ends at a square gravel court edged in cobblestones. The gravel court transitions into a wide flagstone walk bordered with yew hedges and lavender leading to the front door.
Directly to the right, upon entering the gravel court, is located a gravel and cobblestone edged walk leading to a secondary entrance into the residence. The walk is gated where it connects with the gravel court to close it off so as not to confuse visitors and guests to the main residence and to emphasize the primary entrance. An area for a bench is provided along this walk to encourage stopping to view and enjoy the gardens.
On either side of the front door, gravel and cobblestone walks branch off into the garden spaces. The one on the right leads to a flagstone with cobblestone border patio space. Since the home has no designated backyard like most modern suburban homes the outdoor living space had to be placed in what would traditionally be thought of as the front of the house. The patio is separated from the entrance walk by the yew hedge and further enclosed by three Amelanchiers and a variety of plantings including modern cultivars of old fashioned plants such as Itea and Hydrangea. A third entrance, the original front door to the 1840’s era section, connects to the patio from the home’s kitchen, making the space ideal for outdoor dining.
The gravel and cobblestone walk branching off to the left of the front door leads to the vegetable and perennial gardens. The idea for the vegetable garden was to recreate the tradition of a kitchen garden which would have been planted close to the residence for easy access. The vegetable garden is surrounded by mixed perennial beds along the inside of the wood picket fence which surrounds the entire garden space. Another area designated for a bench is provided here to encourage stopping and viewing. The home’s original smokehouse, completely restored and used as a garden shed, provides a strong architectural focal point to the vegetable garden. Behind the smokehouse is planted lilacs and other plants to give mass and balance to the corner and help screen the garden from the neighboring subdivision. At the rear corner of the garden a wood arbor was constructed to provide a structure on which to grow grapes or other vines should the homeowners choose to.
The landscape and gardens for this restored farmhouse and property are a thoughtfully designed and planned recreation of a historic landscape reinterpreted for modern living. The idea was to give a sense of timelessness when walking through the gardens as if they had been there for years but had possibly been updated and rejuvenated as lifestyles changed. The attention to materials and craftsmanship blend seamlessly with the residence and insure the gardens and landscape remain an integral part of the property. The farm has been in the homeowner’s family for many years and they are thrilled at the results and happy to see respect given to the home’s history and to its meticulous restoration.
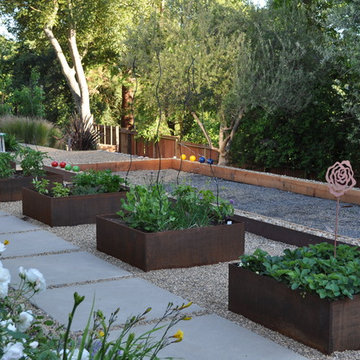
This is an example of a contemporary vegetable garden landscape in San Francisco.
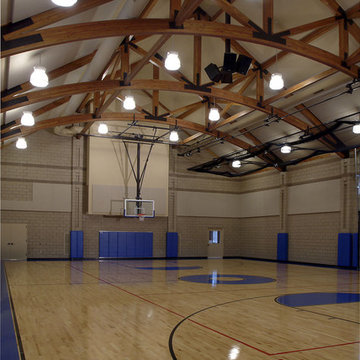
Family recreation building gym
Indoor sport court - huge traditional light wood floor indoor sport court idea in Grand Rapids with beige walls
Indoor sport court - huge traditional light wood floor indoor sport court idea in Grand Rapids with beige walls

Photography by Rob Karosis
Inspiration for a large timeless u-shaped medium tone wood floor enclosed kitchen remodel in New York with marble countertops, shaker cabinets, white cabinets, paneled appliances, white backsplash, stone slab backsplash and an island
Inspiration for a large timeless u-shaped medium tone wood floor enclosed kitchen remodel in New York with marble countertops, shaker cabinets, white cabinets, paneled appliances, white backsplash, stone slab backsplash and an island
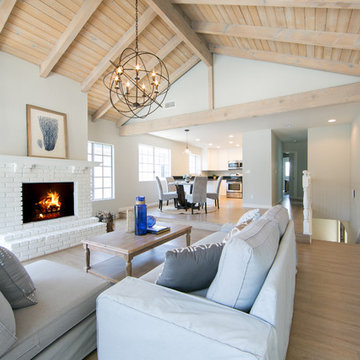
Living room - coastal medium tone wood floor living room idea in Los Angeles with gray walls, a standard fireplace and a brick fireplace
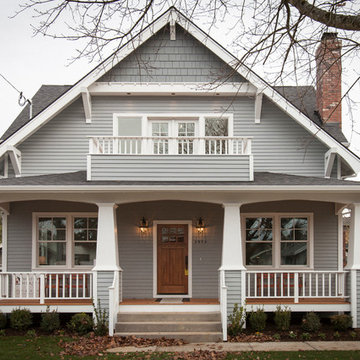
Example of an arts and crafts gray two-story gable roof design in Portland with a shingle roof
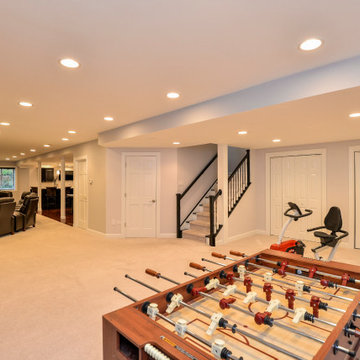
Example of a large trendy look-out vinyl floor and red floor basement design in Chicago with gray walls and no fireplace
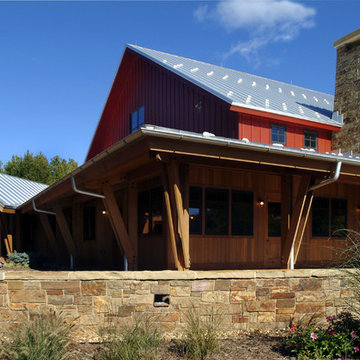
Family recreation building exterior
Inspiration for a farmhouse red two-story exterior home remodel in Grand Rapids
Inspiration for a farmhouse red two-story exterior home remodel in Grand Rapids
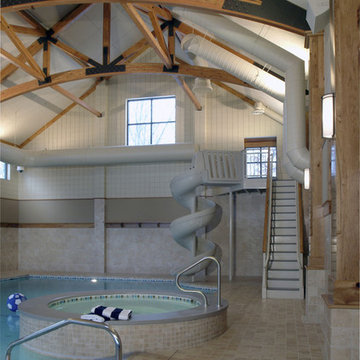
Family recreation building indoor pool and slide
Inspiration for an eclectic indoor water slide remodel in Grand Rapids
Inspiration for an eclectic indoor water slide remodel in Grand Rapids
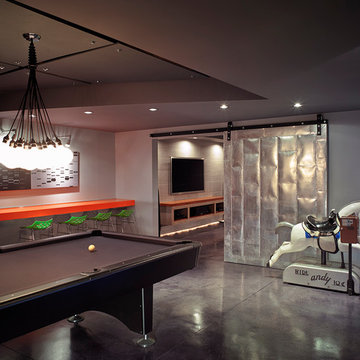
Tom Watson Photography
Example of a large trendy gray floor family room design in New York
Example of a large trendy gray floor family room design in New York
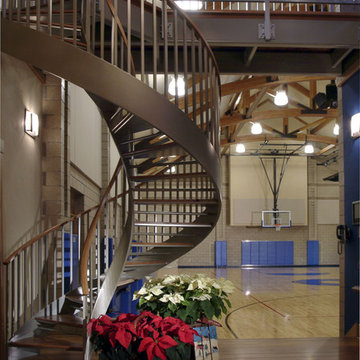
Family recreation building interior winding stair, with the home gym in the background.
Example of a classic spiral staircase design in Grand Rapids
Example of a classic spiral staircase design in Grand Rapids
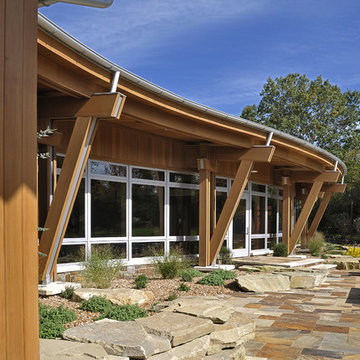
Family recreation building expansion, exterior windows
Example of a classic wood exterior home design in Grand Rapids
Example of a classic wood exterior home design in Grand Rapids
Showing Results for "Recreation"
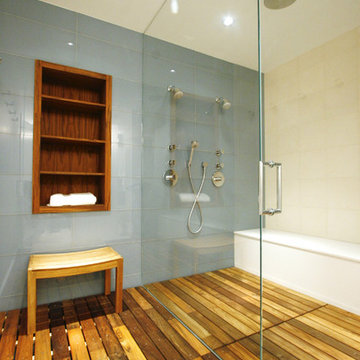
Example of a mid-sized trendy master blue tile and ceramic tile medium tone wood floor walk-in shower design in Chicago with a wall-mount toilet and blue walls

Jason Miller, Pixelate, LTD
Family room - mid-sized traditional carpeted and multicolored floor family room idea in Cleveland with brown walls and no fireplace
Family room - mid-sized traditional carpeted and multicolored floor family room idea in Cleveland with brown walls and no fireplace
1






