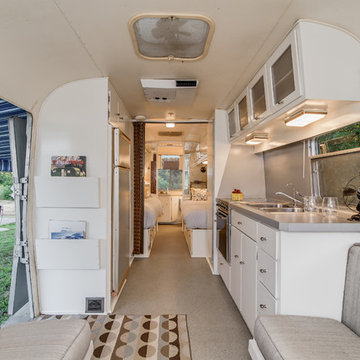Search results for "Remaining" in Home Design Ideas
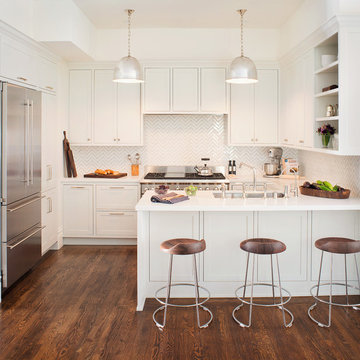
Example of a transitional u-shaped dark wood floor kitchen design in San Francisco with flat-panel cabinets, white cabinets, white backsplash and a peninsula

Located upon a 200-acre farm of rolling terrain in western Wisconsin, this new, single-family sustainable residence implements today’s advanced technology within a historic farm setting. The arrangement of volumes, detailing of forms and selection of materials provide a weekend retreat that reflects the agrarian styles of the surrounding area. Open floor plans and expansive views allow a free-flowing living experience connected to the natural environment.
Find the right local pro for your project
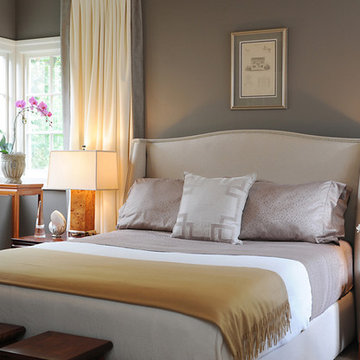
Photography by Emily Payne
Elegant master bedroom photo in San Francisco with gray walls
Elegant master bedroom photo in San Francisco with gray walls

Rob Karosis: Photographer
Inspiration for a mid-sized country u-shaped light wood floor and beige floor open concept kitchen remodel in Bridgeport with shaker cabinets, white cabinets, granite countertops, white backsplash, stainless steel appliances, an island, porcelain backsplash and a farmhouse sink
Inspiration for a mid-sized country u-shaped light wood floor and beige floor open concept kitchen remodel in Bridgeport with shaker cabinets, white cabinets, granite countertops, white backsplash, stainless steel appliances, an island, porcelain backsplash and a farmhouse sink

Omicron Granite & Tile
Inspiration for a contemporary galley kitchen remodel in Miami with flat-panel cabinets, white cabinets, white backsplash, stainless steel appliances, an island and a double-bowl sink
Inspiration for a contemporary galley kitchen remodel in Miami with flat-panel cabinets, white cabinets, white backsplash, stainless steel appliances, an island and a double-bowl sink
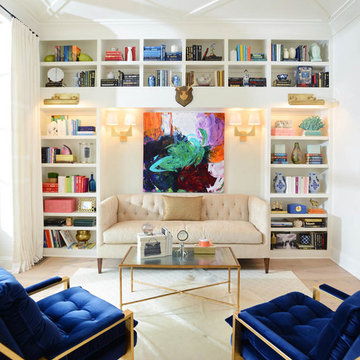
Transitional light wood floor living room library photo in Nashville with white walls, no fireplace and no tv
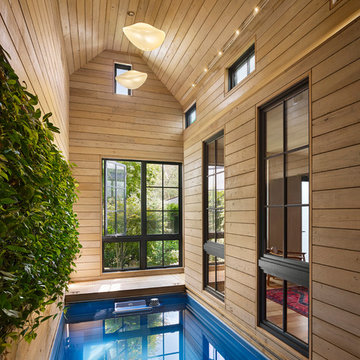
Halkin Mason Photography
Trendy indoor rectangular pool house photo in Philadelphia
Trendy indoor rectangular pool house photo in Philadelphia

Della Terra is a natural quartz surface, it is a blend of nature and technology, combining beauty and functionality in a high performance surface. Della Terra is comprised of more than 93% natural quartz crystals, one of the hardest minerals in nature. Color controlled quartz is blended together with technologically advanced polymers. Because of its high quartz content, Arizona Tile's Della Terra Quartz surfaces are ultra-durable and resistant to scratches and chipping. Its dense composition also makes Della Terra Quartz highly resistant to staining.
Photo: Aperture Architectural Images

Island color was custom. Countertops are Princess White Quartzite. Light fixtures over island are from Rejuvenation (exact type has been discontinued)
Photos by Holly Lepere

Inspiration for a transitional bedroom remodel in Chicago with gray walls and a standard fireplace
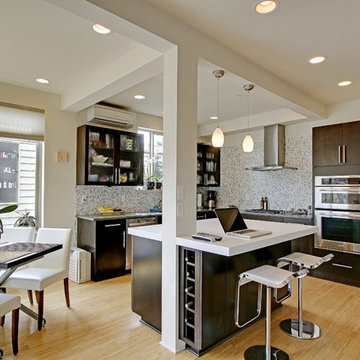
Greenlake Addition
Example of a trendy kitchen design in Seattle with mosaic tile backsplash and stainless steel appliances
Example of a trendy kitchen design in Seattle with mosaic tile backsplash and stainless steel appliances

Sponsored
Over 300 locations across the U.S.
Schedule Your Free Consultation
Ferguson Bath, Kitchen & Lighting Gallery
Ferguson Bath, Kitchen & Lighting Gallery

Photography by Rob Karosis
Inspiration for a large timeless u-shaped medium tone wood floor enclosed kitchen remodel in New York with marble countertops, shaker cabinets, white cabinets, paneled appliances, white backsplash, stone slab backsplash and an island
Inspiration for a large timeless u-shaped medium tone wood floor enclosed kitchen remodel in New York with marble countertops, shaker cabinets, white cabinets, paneled appliances, white backsplash, stone slab backsplash and an island
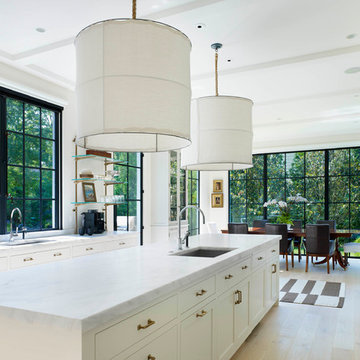
Inspiration for a timeless light wood floor eat-in kitchen remodel in DC Metro with white cabinets and an island

Kitchen - traditional l-shaped dark wood floor kitchen idea in Columbus with a farmhouse sink, shaker cabinets, white cabinets, gray backsplash, subway tile backsplash and an island
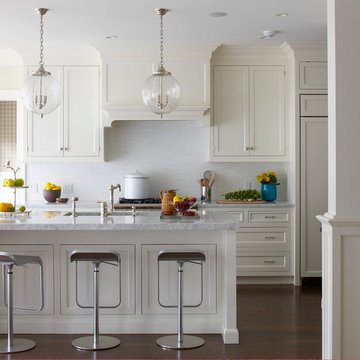
A relaxed beach side cottage.
Photos by Michael Partenio
Beach style kitchen photo in New York with an undermount sink, recessed-panel cabinets, white cabinets, white backsplash and paneled appliances
Beach style kitchen photo in New York with an undermount sink, recessed-panel cabinets, white cabinets, white backsplash and paneled appliances
Showing Results for "Remaining"

Sponsored
Over 300 locations across the U.S.
Schedule Your Free Consultation
Ferguson Bath, Kitchen & Lighting Gallery
Ferguson Bath, Kitchen & Lighting Gallery

Dark gray tones are juxtaposed with bright shades of yellow, green, and orange in this funky and fun living room. Framed white windows emphasize the view while nature-inspired patterns and organic décor blur the lines between the indoors and out. A contemporary chandelier serves as a statement piece while a white mantel and stone fireplace create a strong focal point within the room.

Photo by Christopher Carter
Inspiration for a mid-sized transitional master gray tile and marble tile porcelain tile and gray floor bathroom remodel in Denver with a hinged shower door, black walls, marble countertops and gray countertops
Inspiration for a mid-sized transitional master gray tile and marble tile porcelain tile and gray floor bathroom remodel in Denver with a hinged shower door, black walls, marble countertops and gray countertops

Hand scraped hardwood floor. Marble counter tops, traditional kitchen, crackle ceramic subway tile, farmhouse sink
Inspiration for a mid-sized timeless dark wood floor kitchen remodel in San Francisco with a farmhouse sink, stainless steel appliances, white countertops, shaker cabinets and white cabinets
Inspiration for a mid-sized timeless dark wood floor kitchen remodel in San Francisco with a farmhouse sink, stainless steel appliances, white countertops, shaker cabinets and white cabinets
1






