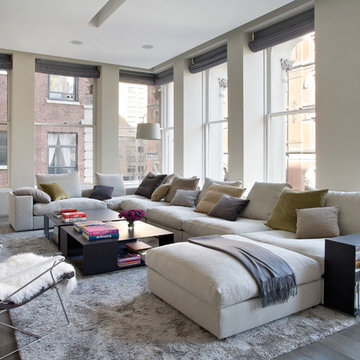Search results for "Request" in Home Design Ideas
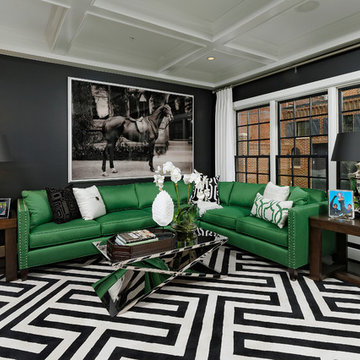
Bob Narrod
Living room - contemporary formal dark wood floor living room idea in DC Metro with black walls
Living room - contemporary formal dark wood floor living room idea in DC Metro with black walls
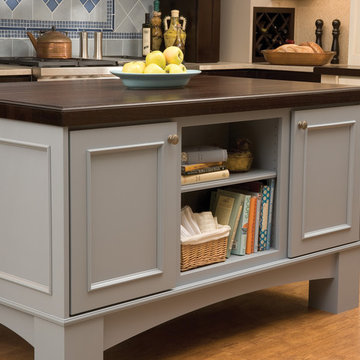
Enjoy the view from your breathtaking kitchen. Despite the scenic view outside the kitchen window, it’s your Crestwood kitchen that takes your breath away. A panoramic mantel hood soars over the stainless steel range creating a stunning architectural focal point. Beveled glass doors twinkle in the early morning sunlight. A picturesque island stands amid the stream of family activities as you begin and end each day in the heart of your home – your Crestwood kitchen. Although Crestwood Cabinetry is crafted with quality materials and construction, it was the bounty of delicious design details that cemented your decision. Of course the delicate dent it made on your pocket book was a nice surprise as well.
Request a FREE Brochure:
http://www.durasupreme.com/request-brochure
Find a dealer near you today:
http://www.durasupreme.com/dealer-locator
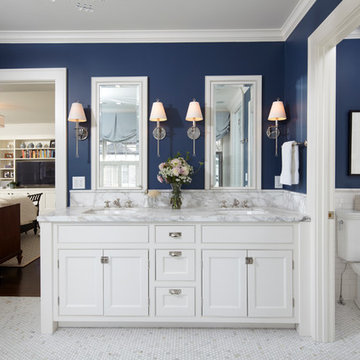
Karen Melvin Photography
Bathroom - traditional bathroom idea in Minneapolis with marble countertops
Bathroom - traditional bathroom idea in Minneapolis with marble countertops
Find the right local pro for your project
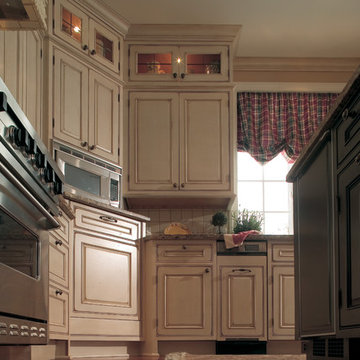
A decidedly painterly palette of cabinet finishes from Dura Supreme Cabinetry pleases the most discerning of color connoisseurs. A painter’s palette could not be more abundantly appointed with the nearly limitless color selections available from Dura Supreme. The rich, hand-wiped stains and color saturated paints are beautiful on their own or enhanced with layers of glaze and hand-detailing to create an antiqued appearance. Many of Dura Supreme's glazed finishes reveal the soft brush strokes and subtle variations of the artisan (craftsman) that created the finish. And if you still can’t find the exact shade of your heart’s desire, Dura Supreme will create the perfect color just for you with our Custom Color-Match Program AND our Personal Paint Match Program.
Request a FREE Dura Supreme Brochure Packet:
http://www.durasupreme.com/request-brochure
Find a Dura Supreme Showroom near you today:
http://www.durasupreme.com/dealer-locator

Kitchen - rustic l-shaped dark wood floor and brown floor kitchen idea in New York with an undermount sink, flat-panel cabinets, light wood cabinets, red backsplash, brick backsplash, stainless steel appliances, an island and gray countertops
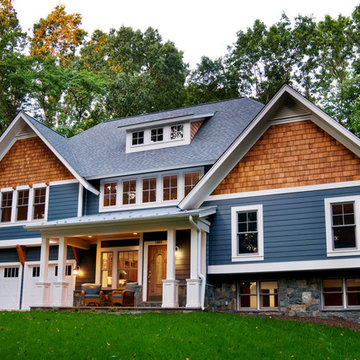
Scott Braman Photography
Inspiration for a craftsman two-story wood exterior home remodel in DC Metro
Inspiration for a craftsman two-story wood exterior home remodel in DC Metro

new construction / builder - cmd corp.
Large traditional beige two-story stone house exterior idea in Boston with a shingle roof
Large traditional beige two-story stone house exterior idea in Boston with a shingle roof

Tiny House bathroom
Photography: Gieves Anderson
Noble Johnson Architects was honored to partner with Huseby Homes to design a Tiny House which was displayed at Nashville botanical garden, Cheekwood, for two weeks in the spring of 2021. It was then auctioned off to benefit the Swan Ball. Although the Tiny House is only 383 square feet, the vaulted space creates an incredibly inviting volume. Its natural light, high end appliances and luxury lighting create a welcoming space.

Example of a transitional galley medium tone wood floor, brown floor and wallpaper utility room design in Salt Lake City with shaker cabinets, white cabinets, gray walls, a side-by-side washer/dryer and white countertops

I think this is one of my favorite bedrooms that I designed! I deliberately put the bed in front a group of French doors as I need to re orient the room. All furnishings are available trough JAMIESHOP.COM

Photo by Jordan Powers
Example of a mid-sized transitional 3/4 gray tile, white tile and mosaic tile bathroom design in New York with flat-panel cabinets, dark wood cabinets, a one-piece toilet, an undermount sink and white countertops
Example of a mid-sized transitional 3/4 gray tile, white tile and mosaic tile bathroom design in New York with flat-panel cabinets, dark wood cabinets, a one-piece toilet, an undermount sink and white countertops
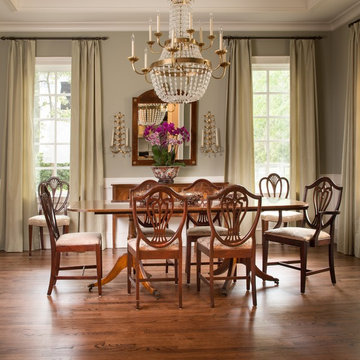
Sponsored
Columbus, OH

Authorized Dealer
Traditional Hardwood Floors LLC
Your Industry Leading Flooring Refinishers & Installers in Columbus

Our client desired a bespoke farmhouse kitchen and sought unique items to create this one of a kind farmhouse kitchen their family. We transformed this kitchen by changing the orientation, removed walls and opened up the exterior with a 3 panel stacking door.
The oversized pendants are the subtle frame work for an artfully made metal hood cover. The statement hood which I discovered on one of my trips inspired the design and added flare and style to this home.
Nothing is as it seems, the white cabinetry looks like shaker until you look closer it is beveled for a sophisticated finish upscale finish.
The backsplash looks like subway until you look closer it is actually 3d concave tile that simply looks like it was formed around a wine bottle.
We added the coffered ceiling and wood flooring to create this warm enhanced featured of the space. The custom cabinetry then was made to match the oak wood on the ceiling. The pedestal legs on the island enhance the characterizes for the cerused oak cabinetry.
Fabulous clients make fabulous projects.

Conceived as a remodel and addition, the final design iteration for this home is uniquely multifaceted. Structural considerations required a more extensive tear down, however the clients wanted the entire remodel design kept intact, essentially recreating much of the existing home. The overall floor plan design centers on maximizing the views, while extensive glazing is carefully placed to frame and enhance them. The residence opens up to the outdoor living and views from multiple spaces and visually connects interior spaces in the inner court. The client, who also specializes in residential interiors, had a vision of ‘transitional’ style for the home, marrying clean and contemporary elements with touches of antique charm. Energy efficient materials along with reclaimed architectural wood details were seamlessly integrated, adding sustainable design elements to this transitional design. The architect and client collaboration strived to achieve modern, clean spaces playfully interjecting rustic elements throughout the home.
Greenbelt Homes
Glynis Wood Interiors
Photography by Bryant Hill
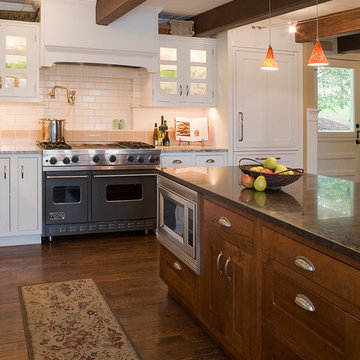
Photographer: Mike Penney / Remodeler: DW Construction
Elegant dark wood floor kitchen photo in Seattle with shaker cabinets, white cabinets, white backsplash and subway tile backsplash
Elegant dark wood floor kitchen photo in Seattle with shaker cabinets, white cabinets, white backsplash and subway tile backsplash

Storage Solutions - Organize cleaning supplies in our convenient pull-out caddy with a detachable, portable basket (SBPOC).
“Loft” Living originated in Paris when artists established studios in abandoned warehouses to accommodate the oversized paintings popular at the time. Modern loft environments idealize the characteristics of their early counterparts with high ceilings, exposed beams, open spaces, and vintage flooring or brickwork. Soaring windows frame dramatic city skylines, and interior spaces pack a powerful visual punch with their clean lines and minimalist approach to detail. Dura Supreme cabinetry coordinates perfectly within this design genre with sleek contemporary door styles and equally sleek interiors.
This kitchen features Moda cabinet doors with vertical grain, which gives this kitchen its sleek minimalistic design. Lofted design often starts with a neutral color then uses a mix of raw materials, in this kitchen we’ve mixed in brushed metal throughout using Aluminum Framed doors, stainless steel hardware, stainless steel appliances, and glazed tiles for the backsplash.
Request a FREE Brochure:
http://www.durasupreme.com/request-brochure
Find a dealer near you today:
http://www.durasupreme.com/dealer-locator
Showing Results for "Request"

Sponsored
Over 300 locations across the U.S.
Schedule Your Free Consultation
Ferguson Bath, Kitchen & Lighting Gallery
Ferguson Bath, Kitchen & Lighting Gallery

Conceived as a remodel and addition, the final design iteration for this home is uniquely multifaceted. Structural considerations required a more extensive tear down, however the clients wanted the entire remodel design kept intact, essentially recreating much of the existing home. The overall floor plan design centers on maximizing the views, while extensive glazing is carefully placed to frame and enhance them. The residence opens up to the outdoor living and views from multiple spaces and visually connects interior spaces in the inner court. The client, who also specializes in residential interiors, had a vision of ‘transitional’ style for the home, marrying clean and contemporary elements with touches of antique charm. Energy efficient materials along with reclaimed architectural wood details were seamlessly integrated, adding sustainable design elements to this transitional design. The architect and client collaboration strived to achieve modern, clean spaces playfully interjecting rustic elements throughout the home.
Greenbelt Homes
Glynis Wood Interiors
Photography by Bryant Hill
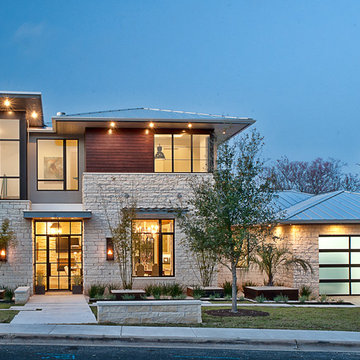
Conceived as a remodel and addition, the final design iteration for this home is uniquely multifaceted. Structural considerations required a more extensive tear down, however the clients wanted the entire remodel design kept intact, essentially recreating much of the existing home. The overall floor plan design centers on maximizing the views, while extensive glazing is carefully placed to frame and enhance them. The residence opens up to the outdoor living and views from multiple spaces and visually connects interior spaces in the inner court. The client, who also specializes in residential interiors, had a vision of ‘transitional’ style for the home, marrying clean and contemporary elements with touches of antique charm. Energy efficient materials along with reclaimed architectural wood details were seamlessly integrated, adding sustainable design elements to this transitional design. The architect and client collaboration strived to achieve modern, clean spaces playfully interjecting rustic elements throughout the home.
Greenbelt Homes
Glynis Wood Interiors
Photography by Bryant Hill

When this suburban family decided to renovate their kitchen, they knew that they wanted a little more space. Advance Design worked together with the homeowner to design a kitchen that would work for a large family who loved to gather regularly and always ended up in the kitchen! So the project began with extending out an exterior wall to accommodate a larger island and more moving-around space between the island and the perimeter cabinetry.
Style was important to the cook, who began collecting accessories and photos of the look she loved for months prior to the project design. She was drawn to the brightness of whites and grays, and the design accentuated this color palette brilliantly with the incorporation of a warm shade of brown woods that originated from a dining room table that was a family favorite. Classic gray and white cabinetry from Dura Supreme hits the mark creating a perfect balance between bright and subdued. Hints of gray appear in the bead board detail peeking just behind glass doors, and in the application of the handsome floating wood shelves between cabinets. White subway tile is made extra interesting with the application of dark gray grout lines causing it to be a subtle but noticeable detail worthy of attention.
Suede quartz Silestone graces the countertops with a soft matte hint of color that contrasts nicely with the presence of white painted cabinetry finished smartly with the brightness of a milky white farm sink. Old melds nicely with new, as antique bronze accents are sprinkled throughout hardware and fixtures, and work together unassumingly with the sleekness of stainless steel appliances.
The grace and timelessness of this sparkling new kitchen maintains the charm and character of a space that has seen generations past. And now this family will enjoy this new space for many more generations to come in the future with the help of the team at Advance Design Studio.
Photographer: Joe Nowak
Dura Supreme Cabinetry
1






