Search results for "Roofing" in Home Design Ideas

Andrea Brizzi
Example of a large island style beige one-story glass house exterior design in Hawaii with a hip roof and a metal roof
Example of a large island style beige one-story glass house exterior design in Hawaii with a hip roof and a metal roof
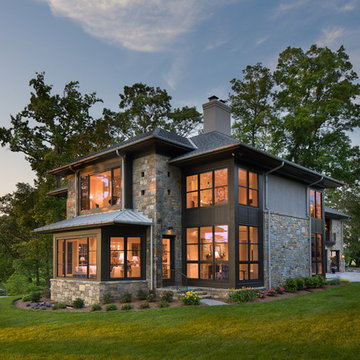
Example of a transitional gray two-story stone exterior home design in Baltimore with a hip roof and a mixed material roof
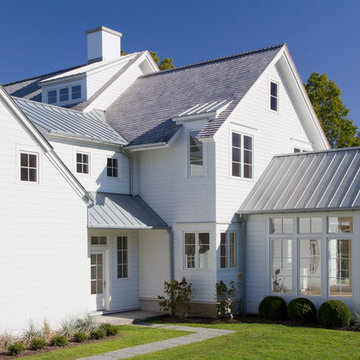
This new home features architectural forms that are rooted in traditional residential buildings, yet rendered with crisp clean contemporary materials.
Photographed By: Vic Gubinski
Interiors By: Heike Hein Home
Find the right local pro for your project
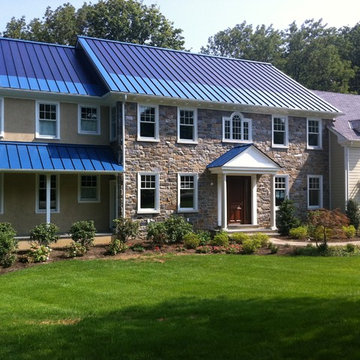
This ocean blue metal roof features a 5 kw solar thin film system that laminates directly to the standing seam panels. By Global Home Improvement
Example of a large classic brown two-story stone exterior home design in Other with a metal roof and a blue roof
Example of a large classic brown two-story stone exterior home design in Other with a metal roof and a blue roof
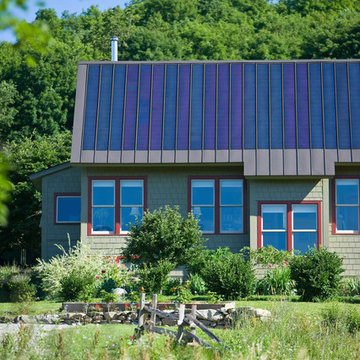
To view other green projects by TruexCullins Architecture + Interior Design visit www.truexcullins.com
Photographer: Jim Westphalen
Example of a mid-sized mountain style green one-story wood exterior home design in Burlington with a hip roof, a metal roof and a blue roof
Example of a mid-sized mountain style green one-story wood exterior home design in Burlington with a hip roof, a metal roof and a blue roof
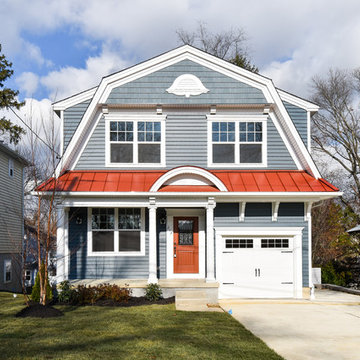
Inspiration for a timeless blue two-story house exterior remodel in Philadelphia with a gambrel roof, a metal roof and a red roof
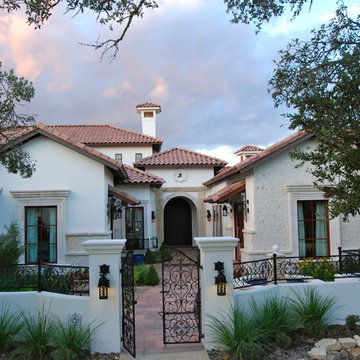
Example of a huge tuscan beige two-story stucco house exterior design in Austin with a hip roof and a tile roof
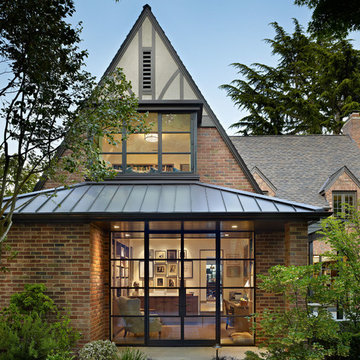
Photo: Benjamin Benschneider
Elegant brick gable roof photo in Seattle with a mixed material roof
Elegant brick gable roof photo in Seattle with a mixed material roof
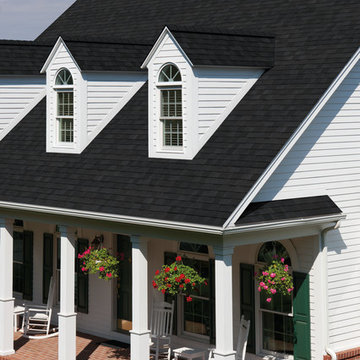
Example of a large cottage white two-story concrete fiberboard exterior home design in Atlanta with a shingle roof

Inspiration for a large cottage white two-story wood exterior home remodel in Denver with a mixed material roof and a red roof

A traditional house that meanders around courtyards built as though it where built in stages over time. Well proportioned and timeless. Presenting its modest humble face this large home is filled with surprises as it demands that you take your time to experiance it.

Example of a beach style green two-story mixed siding house exterior design in Jacksonville with a hip roof, a metal roof and a white roof

Farmhouse white two-story vinyl exterior home idea in Chicago with a mixed material roof
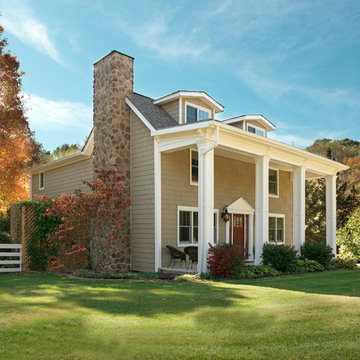
Sponsored
Westerville, OH
Custom Home Works
Franklin County's Award-Winning Design, Build and Remodeling Expert

Island style white one-story exterior home photo in Miami with a hip roof, a metal roof and a white roof

Kurtis Miller - KM Pics
Inspiration for a mid-sized farmhouse red two-story mixed siding, board and batten and shingle exterior home remodel in Atlanta with a shingle roof
Inspiration for a mid-sized farmhouse red two-story mixed siding, board and batten and shingle exterior home remodel in Atlanta with a shingle roof
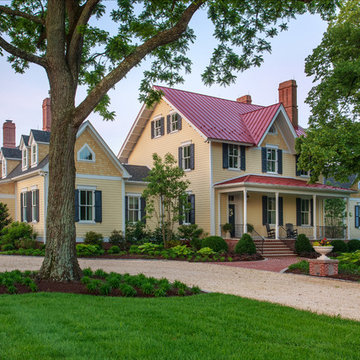
Traditional yellow two-story exterior home idea in Baltimore with a mixed material roof

Photography by Sean Gallagher
Example of a large country white two-story wood gable roof design in Dallas
Example of a large country white two-story wood gable roof design in Dallas
Showing Results for "Roofing"
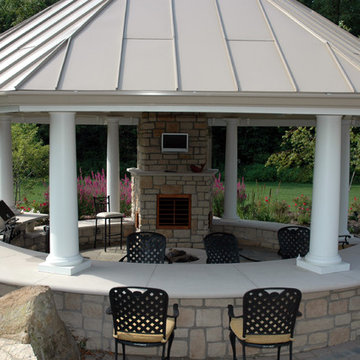
Sponsored
Columbus, OH
Free consultation for landscape design!
Peabody Landscape Group
Franklin County's Reliable Landscape Design & Contracting
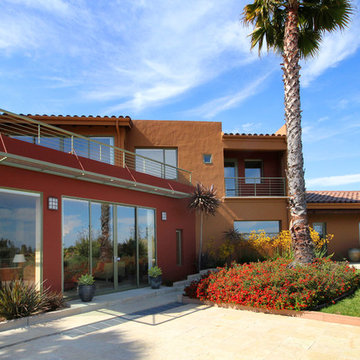
Genia Barnes
Large mediterranean brown two-story stucco house exterior idea in San Francisco with a tile roof and a hip roof
Large mediterranean brown two-story stucco house exterior idea in San Francisco with a tile roof and a hip roof

Inspiration for a country white two-story wood and board and batten exterior home remodel in Baltimore with a metal roof
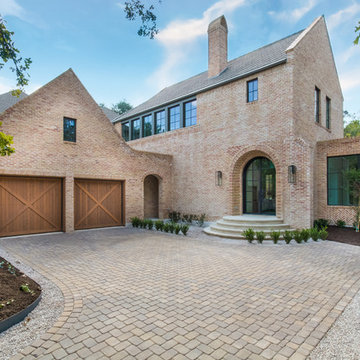
Inspiration for a transitional brown two-story brick exterior home remodel in Austin with a shingle roof
1





