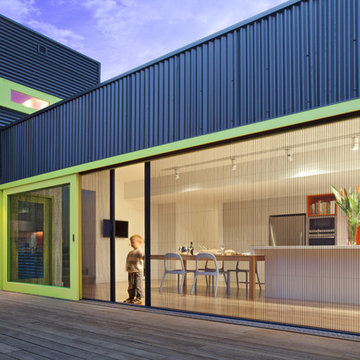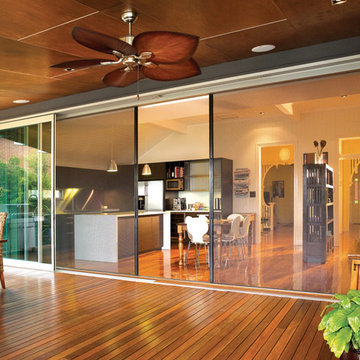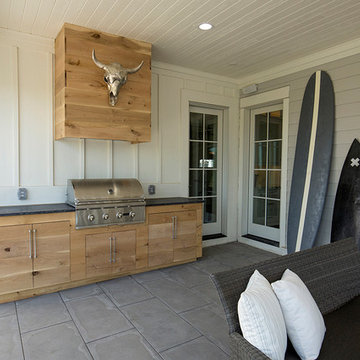Search results for "Screen tight screening system" in Home Design Ideas
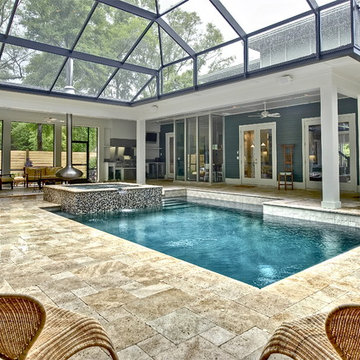
Screened in backyard pool & hot tub with travertine pavers deck. FireOrb next to tub and outdoor kitchen/grill. Main house to the left with Garage and 2nd floor Guest Suite
to the left.
Photo by Aaron Bailey Photography - awbailey.com

Photo by Bernard André
Inspiration for a timeless home theater remodel in San Francisco with a wall-mounted tv
Inspiration for a timeless home theater remodel in San Francisco with a wall-mounted tv
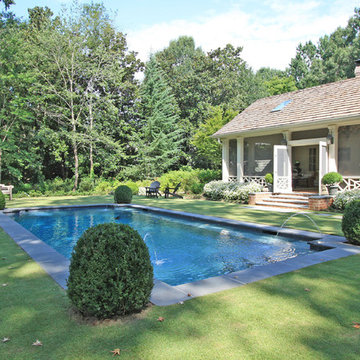
T&T Photos
Pool fountain - mid-sized traditional backyard rectangular lap pool fountain idea in Atlanta
Pool fountain - mid-sized traditional backyard rectangular lap pool fountain idea in Atlanta
Find the right local pro for your project
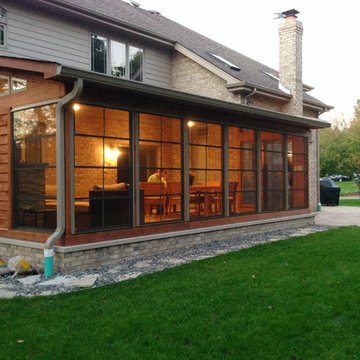
Custom screen porch features a cozy stone fireplace, cathedral ceilings, and vinyl 4-track windows. A flagstone walkway wraps around the porch, leading to the front of the home.
~Mokena, IL
http://chicagoland.archadeck.com/
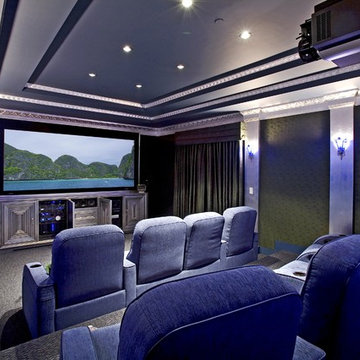
This art deco contemporary home theater features a very high-performance THX surround sound system by JBL Synthesis and a large, bright high-def picture by a Runco video projector. Another incredible screening room by DSI Entertainment Systems, Los Angeles' and Santa Barbara's largest and most awarded home theater company.
Architecture by Don Nulty, Interior Design by Kathryne Dahlman, Construction by Tyler Development
photography by Berlyn Photography
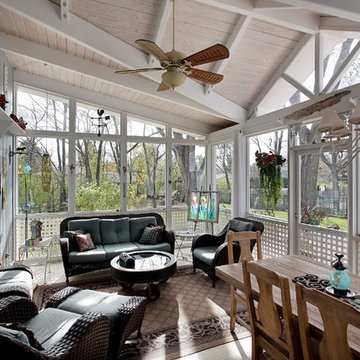
14' x 20' screened-in room addition had to entertain 6-8 people comfortably. The owners wanted to express the roof structure by creating a cross gable on a shed style roof deck. Using exposed beams with a white washed stained 2x T&G roof decking gave a light and airy feel to the room. The T&G fir porch flooring is painted whereas the exterior deck is a solid PVC deck board. The shady site precluded any use of composite decking.
Larry Malvin Photo
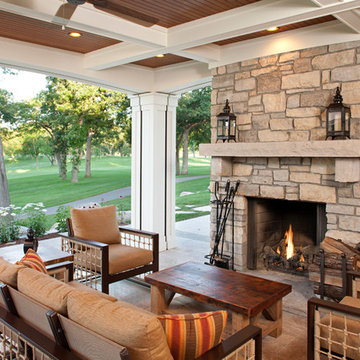
Builder: John Kraemer & Sons
Architecture: Sharratt Design & Co.
Interior Design: Katie Redpath Constable
Photography: Landmark Photography
Elegant porch photo in Minneapolis with a fire pit and a roof extension
Elegant porch photo in Minneapolis with a fire pit and a roof extension
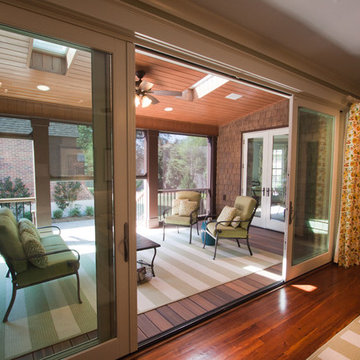
Located in Mobile, AL, the Kuppersmith Home is a blend of the 1920s charm and modern day luxuries and amenities. Far from just a renovation, the main goal of this renovation project was to create a modern, low-maintenance home that incorporates practical green principles, maintains the original architecture and meets the needs and demands of today’s homeowners.
The Lipford Construction design team chose Phantom’s motorized Executive Screens to provide protection from solar heat and insects while maintaining the views. The tracks and housings of the screens are recessed into the porch columns, allowing the screens to be fully retracted out of sight when not in use. The selected mesh type — Sheerweave 2360 — in charcoal finish helps to block the UV rays from entering the screened space, thereby maintaining a cooler temperature within the porch when the screens are lowered.
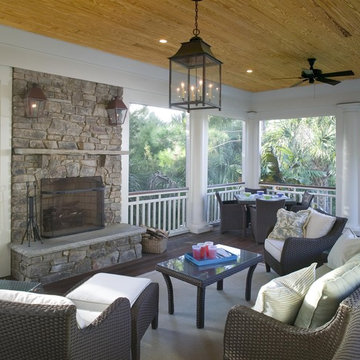
Stacked Stone fireplace is featured on this screened porch. Rion Rizzo, Creative Sources Photography
Elegant porch photo in Charleston with a fire pit
Elegant porch photo in Charleston with a fire pit
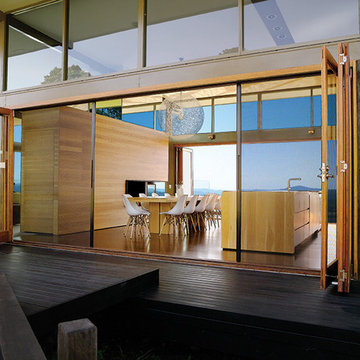
LaCantina Doors Non Pleated screen system
Patio - mid-sized contemporary backyard patio idea in San Diego with decking and no cover
Patio - mid-sized contemporary backyard patio idea in San Diego with decking and no cover
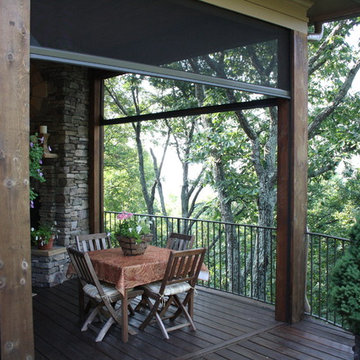
Located in the foothills of the North Georgia Appalachians, Big Canoe is just one hour north of Atlanta. Designed as a dream retirement home, this luxurious lodge melds mountainous terrain with many custom features and modern amenities.
During the warmer months, the homeowners enjoy spending time on their back porch, entertaining and taking in the spectacular views. In order to combat the biting insects, allow the cool breezes to flow through their home and preserve unobstructed views, the home owners requested retractable screens to be installed on their doors, windows, and back porch.
Screens of Georgia, Phantom Screens Authorized Distributor, installed Professional retractable door screens on several doorways throughout the home. Providing natural ventilation while keeping insects out of the house, the screens blend with custom doorways and retract out of sight when not in use. Perfect for the oversized front double-French entryway, Professional door screens do not detract from the look and feel of the lodge design.
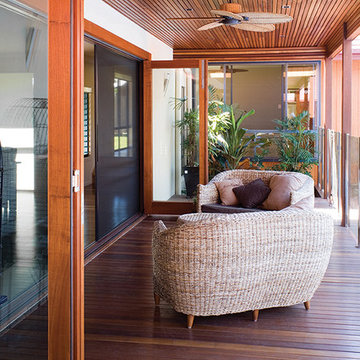
LaCantina Doors Non Pleated screen system
Example of a mid-sized trendy backyard patio design in San Diego with decking and a roof extension
Example of a mid-sized trendy backyard patio design in San Diego with decking and a roof extension
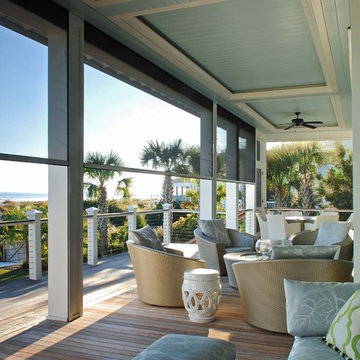
Photo by: Tripp Smith
This is an example of a coastal porch design in Charleston with decking and a roof extension.
This is an example of a coastal porch design in Charleston with decking and a roof extension.

LaCantina Doors Non Pleated screen system
Example of a mid-sized trendy backyard stamped concrete patio design in San Diego with no cover
Example of a mid-sized trendy backyard stamped concrete patio design in San Diego with no cover
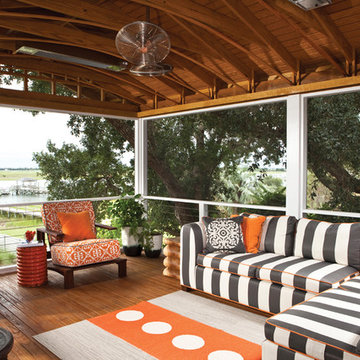
Waterfront porch with invisible screens and custom porch furniture. Detailed arched battens add curves to the rafters. Propane heaters for year-round enjoyment.
Showing Results for "Screen Tight Screening System"

Sponsored
London, OH
Fine Designs & Interiors, Ltd.
Columbus Leading Interior Designer - Best of Houzz 2014-2022
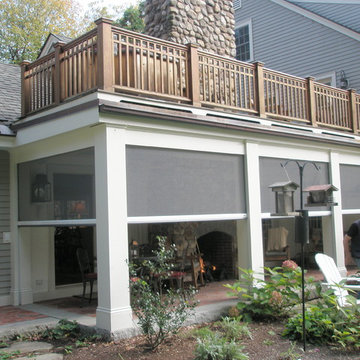
Built in 1950 as an exact replica of a 1780s Sea Captain’s home, this New England heritage style house is a unique blend of modern conveniences and 18th century ambiance.
The homeowners needed a screen solution for their porch that would provide insect protection, allow them to preserve the clear view of their yard, and not take away from the traditional features or elegance of the porch.
The porch’s classic style and authentic materials dictated that the chosen screens must retract completely out of sight when not in use. The homeowners selected Executive Screens for their ease of use and worry-free maintenance. When not in use, the screens are completely retracted and when needed, lowered at the touch of a button on a remote control or a control pad located near the door. When winter arrives, the screens are safely stored in their housings until they are needed the following spring.
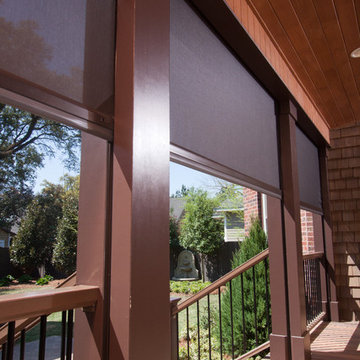
Located in Mobile, AL, the Kuppersmith Home is a blend of the 1920s charm and modern day luxuries and amenities. Far from just a renovation, the main goal of this renovation project was to create a modern, low-maintenance home that incorporates practical green principles, maintains the original architecture and meets the needs and demands of today’s homeowners.
The Lipford Construction design team chose Phantom’s motorized Executive Screens to provide protection from solar heat and insects while maintaining the views. The tracks and housings of the screens are recessed into the porch columns, allowing the screens to be fully retracted out of sight when not in use. The selected mesh type — Sheerweave 2360 — in charcoal finish helps to block the UV rays from entering the screened space, thereby maintaining a cooler temperature within the porch when the screens are lowered.
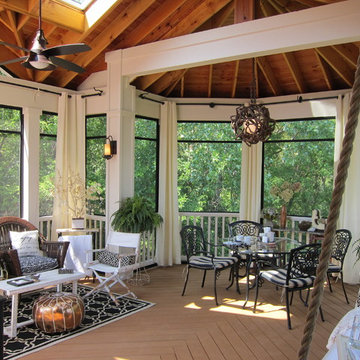
This screened porch was created as a sanctuary, a place to retreat and be enveloped by nature in a calm,
relaxing environment. The monochromatic scheme helps to achieve this quiet mood while the pop
of color comes solely from the surrounding trees. The hits of black help to move your eye around the room and provide a sophisticated feel. Three distinct zones were created to eat, converse
and lounge with the help of area rugs, custom lighting and unique furniture.
Cathy Zaeske
2






