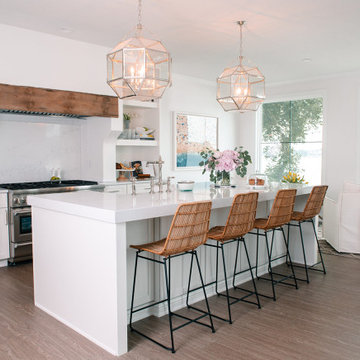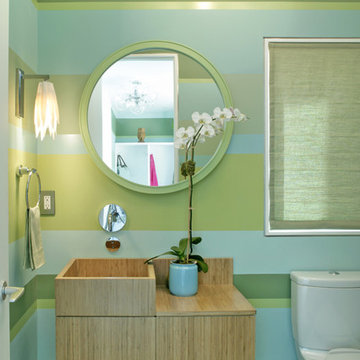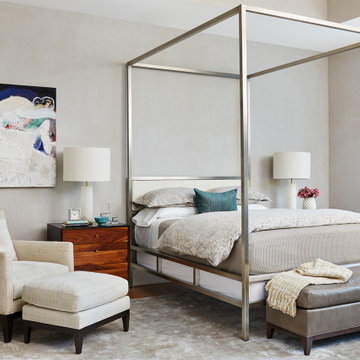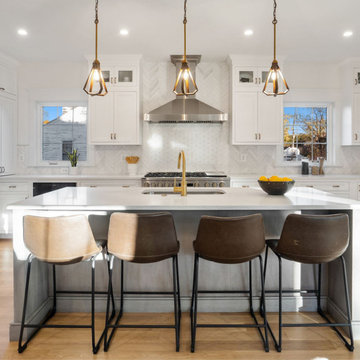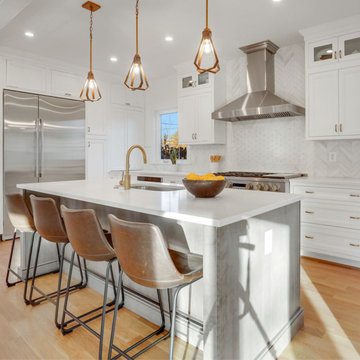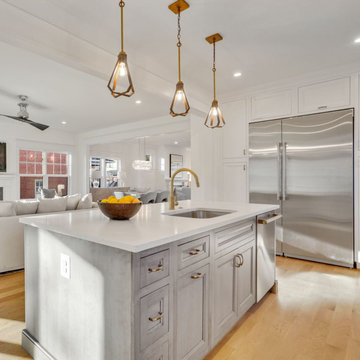Search results for "Serene escape" in Home Design Ideas
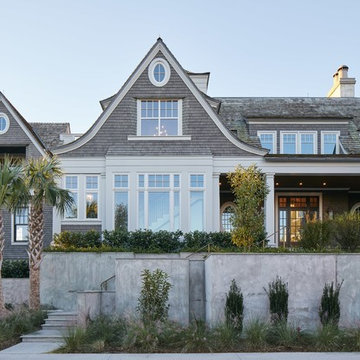
A juxtaposition of decorum and nonchalance, this bespoke home embodies every aspect of coastal living. Intertwined with the surrounding scenery, its neutral color pallet is a reflection of the soft waters rolling onto the double oceanfront lot. Generous, open living areas offer ample opportunity for entertaining while separate guest suites provide a serene atmosphere to recharge. Oversized outdoor games, a swimming pool, and sun deck spanning the oceanfront complete this family-centric retreat.
Photography: Dana Hoff
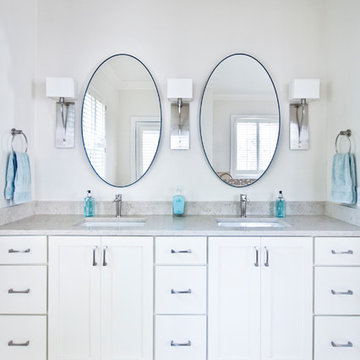
Inspiration for a large transitional master beige tile and stone tile travertine floor and beige floor bathroom remodel in Nashville with shaker cabinets, white cabinets, a two-piece toilet, white walls, an undermount sink, quartz countertops, a hinged shower door and white countertops

Our St. Pete studio designed this stunning home in a Greek Mediterranean style to create the best of Florida waterfront living. We started with a neutral palette and added pops of bright blue to recreate the hues of the ocean in the interiors. Every room is carefully curated to ensure a smooth flow and feel, including the luxurious bathroom, which evokes a calm, soothing vibe. All the bedrooms are decorated to ensure they blend well with the rest of the home's decor. The large outdoor pool is another beautiful highlight which immediately puts one in a relaxing holiday mood!
---
Pamela Harvey Interiors offers interior design services in St. Petersburg and Tampa, and throughout Florida's Suncoast area, from Tarpon Springs to Naples, including Bradenton, Lakewood Ranch, and Sarasota.
For more about Pamela Harvey Interiors, see here: https://www.pamelaharveyinteriors.com/
To learn more about this project, see here: https://www.pamelaharveyinteriors.com/portfolio-galleries/waterfront-home-tampa-fl
Find the right local pro for your project
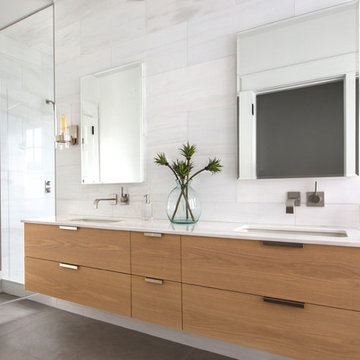
While the master bathroom may be the most simple of all the bathrooms in terms of the design, it was actually the most difficult to execute. The homeowners wanted a serene, clean escape, but needed ample storage and wanted to incorporate a slightly more luxurious feel. Alongside the homeowner Daniella, the designers looked through many different tile options, finally settling on Bianco Dolomiti – Direto polished marble. They all loved the bright white background with the slight variation and veining, which gave it more character than a traditional Thassos. The designers opted to use 12 x 24 tiles to create a focus wall behind the vanity, which created the perfect backdrop for the custom-made floating vanity, medicine cabinets, wall mounted faucets and sconces.
The designers originally wanted the floor to be cement, but when they saw the Area grey porcelain tile installed at the NEMO Tile Red Bank showroom, they knew it would be perfect. They opted for the larger 48 x 48 tiles to minimize the number of seams, which maintains the focus on the beautiful Bianco Dolomiti – Direto marble.
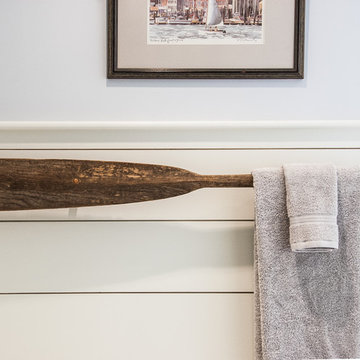
A spacious seaside house was created for a family to vacation in and eventually retire to. A blend of transitional details, nautical accents, and textures were chosen to create this calming and serene coastal escape.
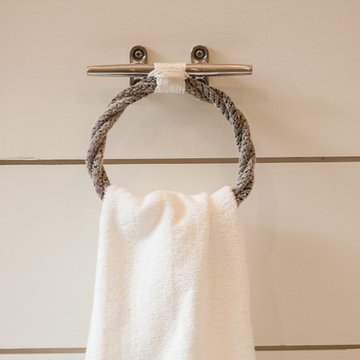
A spacious seaside house was created for a family to vacation in and eventually retire to. A blend of transitional details, nautical accents, and textures were chosen to create this calming and serene coastal escape.
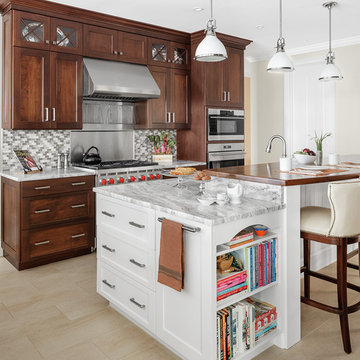
This kitchen, with its breathtaking view of Walker Point in Kennebunkport, ME, is an escape from the monotony of everyday life. White walls, a neutral backsplash and a light countertop keep this traditional kitchen bright and airy. Rich, full overlay walnut cabinetry, finished in Cocoa, add interest and depth to the space. The Vogue door used with the perimeter cabinetry gives the space a certain understated elegance.
The kitchen island, finished in dove white with 3˝ vogue doors on maple, contrast nicely with the rest of the kitchen. Deep, full-extension drawers in the end of the island, hold pots, pans and other cookware and are accessible any time they are needed. The island is a prime work station, but with a beautiful walnut countertop extension, it also doubles as a great spot to entertain guests.
Not only does this traditional kitchen have just the right amount of work stations and ample room for family and friends, but it also has glass front cabinets with x-front mullion for displaying fine glassware and china. Though serene, this kitchen doesn't sacrifice style. It is a blissful escape from the everyday pressures and stresses of life, found right inside the comfort of home.
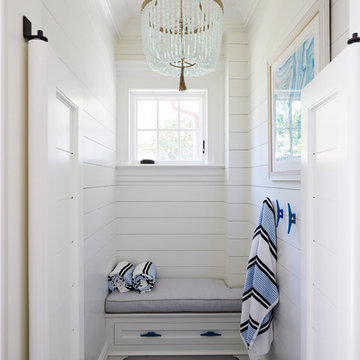
Pool House Changing Room
Laura Moss Photography
Example of a beach style pool design in New York
Example of a beach style pool design in New York
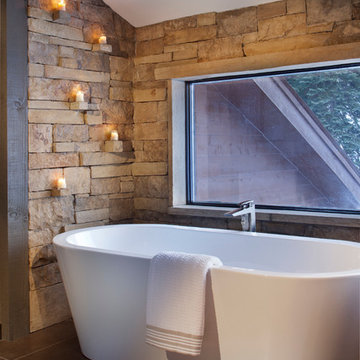
Freestanding bathtub - rustic freestanding bathtub idea in Denver
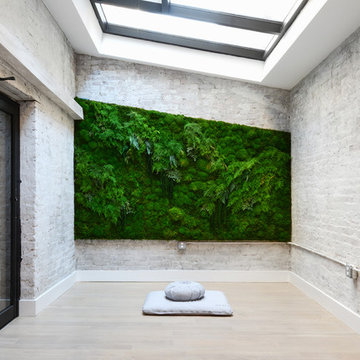
Photo: Claire Esparros for Homepolish
Home yoga studio - home yoga studio idea in New York
Home yoga studio - home yoga studio idea in New York
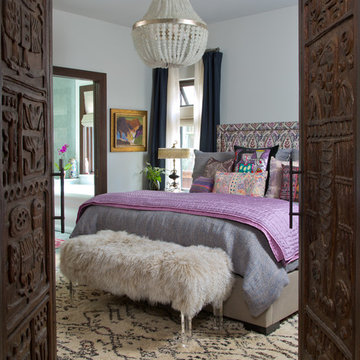
This room is something we should all strive for in our homes. It is elegance, style, fun, excitement, unique, comfort and down right beautiful.
Bedroom - eclectic master light wood floor and beige floor bedroom idea in Denver with white walls
Bedroom - eclectic master light wood floor and beige floor bedroom idea in Denver with white walls
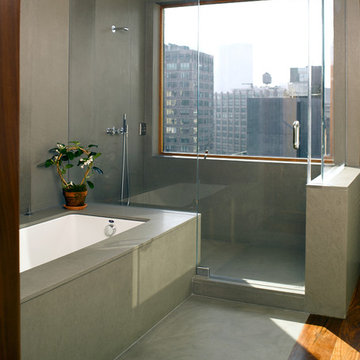
Alcove shower - modern concrete floor alcove shower idea in New York with an undermount tub
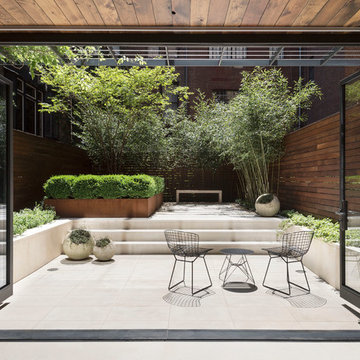
Matthew Williams
Mid-sized trendy backyard patio container garden photo in New York with no cover
Mid-sized trendy backyard patio container garden photo in New York with no cover
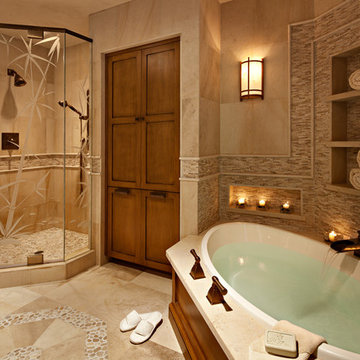
Escape from the world in this serene bathroom. Gorgeous beaumaniere limestone creates a subtle pattern on the walls and floor. Accents of pebble stone and stacked chiseled edge mosaic add texture.
Design by Rejoy Interiors, Inc.
Photographed by Barbara White Photography
Showing Results for "Serene Escape"

ipe deck, outdoor fireplace, teak furniture, planters, container garden, steel windows, roof deck, roof terrace
Inspiration for a contemporary rooftop rooftop deck remodel in New York
Inspiration for a contemporary rooftop rooftop deck remodel in New York
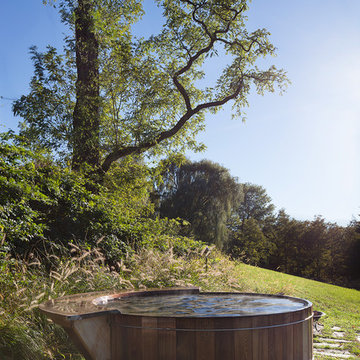
Seong Kwon Photography
Example of a classic round pool design in New York
Example of a classic round pool design in New York
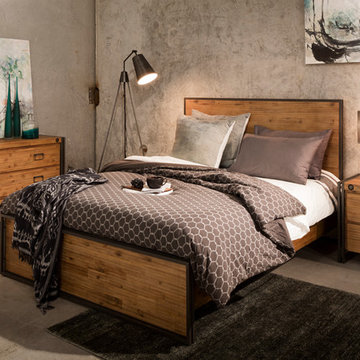
The solid acacia wood design of the Brooklyn Bedroom allows for a brilliant canvas to a variety of bedroom styles and colors. From bright whites, to thistle and lavender hues, this industrial collection is sure to create a serene escape!
1






