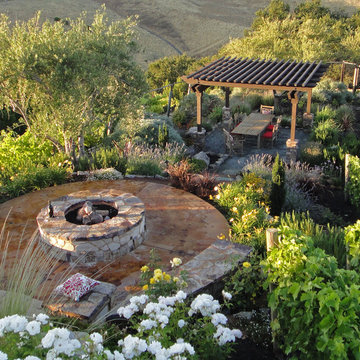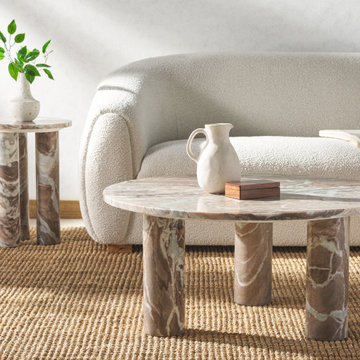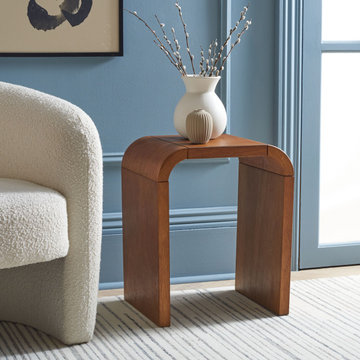Search results for "Settings" in Home Design Ideas
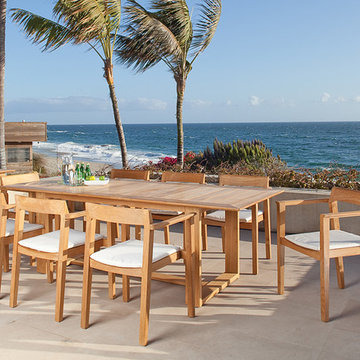
In line with our new design approach, the Horizon 9 piece Dining Set is a sensational center piece for any space, indoors or out. With the Horizon Collection's simple and clean lines, hints of Danish modern design, this set will transform your dining room or patio with a contemporary yet classic impression.
This 9 piece set features:
8 Horizon Armchairs and 1 Horizon Extension Table
Chairs stack up to four high
Table extends with a synchronizing mechanism, allowing one person to extend the table with ease
Seats 8 when table is extended; collapsed position seats 6
Optional cushions made with Quick Dry Foam® core and 100% solution dyed Sunbrella fabrics. Built from 100% Grade A Teak harvested from sustainable plantations in Indonesia, every piece is precision manufactured to standard specifications for commercial and residential use. Optional Teak Finishes available.

Foyer
Example of a mid-sized classic medium tone wood floor entryway design in Chicago with beige walls and a dark wood front door
Example of a mid-sized classic medium tone wood floor entryway design in Chicago with beige walls and a dark wood front door
Find the right local pro for your project
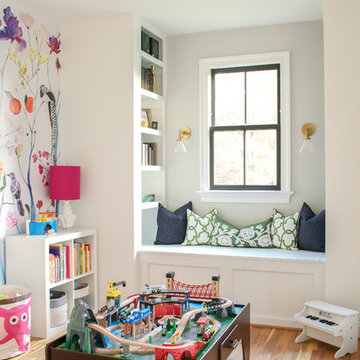
Transitional gender-neutral medium tone wood floor kids' room photo in Richmond with multicolored walls
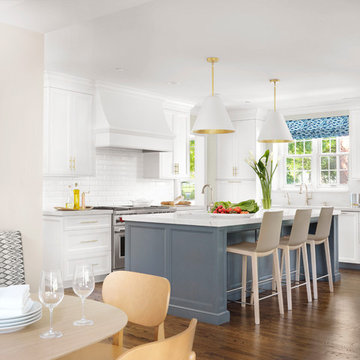
Alise O'Brien Photography
Castle Design
Example of a transitional medium tone wood floor and brown floor eat-in kitchen design in St Louis with shaker cabinets, white cabinets, white backsplash, subway tile backsplash, stainless steel appliances, an island and gray countertops
Example of a transitional medium tone wood floor and brown floor eat-in kitchen design in St Louis with shaker cabinets, white cabinets, white backsplash, subway tile backsplash, stainless steel appliances, an island and gray countertops

Our major goal was to have the ‘kitchen addition’, keep the authentic Spanish Revival style in this 1929 home.
Example of a large farmhouse u-shaped porcelain tile eat-in kitchen design in San Diego with an undermount sink, raised-panel cabinets, green cabinets, wood countertops, terra-cotta backsplash, stainless steel appliances and an island
Example of a large farmhouse u-shaped porcelain tile eat-in kitchen design in San Diego with an undermount sink, raised-panel cabinets, green cabinets, wood countertops, terra-cotta backsplash, stainless steel appliances and an island
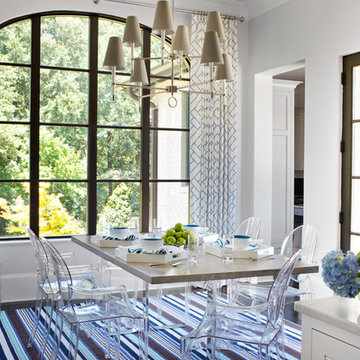
Transitional enclosed dining room photo in Atlanta with white walls and no fireplace

Mid-sized elegant open concept and formal dark wood floor and brown floor living room photo in Toronto with white walls, a standard fireplace, a stone fireplace and a wall-mounted tv

Small transitional u-shaped ceramic tile and black floor eat-in kitchen photo in New York with an undermount sink, flat-panel cabinets, light wood cabinets, quartz countertops, white backsplash, marble backsplash, stainless steel appliances, no island and gray countertops

Example of a mid-sized classic backyard stone patio design in Seattle with a fire pit and a gazebo

Home bar - traditional brown floor home bar idea in Boston with glass-front cabinets, black cabinets, granite countertops and white countertops

Todd Pierson
Great room - mid-sized transitional brown floor and dark wood floor great room idea in Chicago with beige walls and no fireplace
Great room - mid-sized transitional brown floor and dark wood floor great room idea in Chicago with beige walls and no fireplace
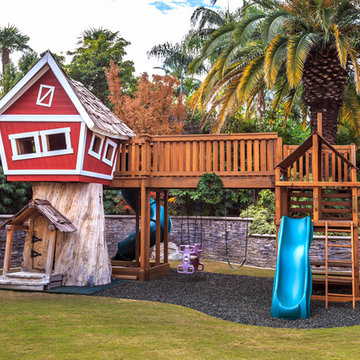
This tree house was built just for kids to play and be transported whereever their imagination can take them.
This is an example of a traditional landscaping in Orange County.
This is an example of a traditional landscaping in Orange County.
Reload the page to not see this specific ad anymore

Photography by David Duncan Livingston
Corner shower - cottage master white tile and subway tile gray floor corner shower idea in San Francisco with flat-panel cabinets, dark wood cabinets, a two-piece toilet, white walls, an undermount sink, a hinged shower door and white countertops
Corner shower - cottage master white tile and subway tile gray floor corner shower idea in San Francisco with flat-panel cabinets, dark wood cabinets, a two-piece toilet, white walls, an undermount sink, a hinged shower door and white countertops

5'6" × 7'-0" room with Restoration Hardware "Hutton" vanity (36"w x 24"d) and "Hutton" mirror, sconces by Waterworks "Newel", shower size 36" x 36" with 22" door, HansGrohe "Axor Montreux" shower set. Wall paint is "pearl white" by Pratt & Lambert and wood trim is "white dove" eggshell from Benjamin Moore. Wall tiles are 3"x6" honed, carrara marble with inset hexagonals for the niche. Coved ceiling - walls are curved into a flat ceiling.
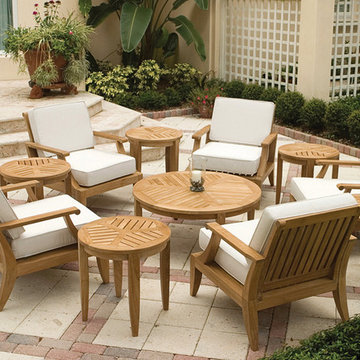
With the deep plush cushions of the lounge chairs and their harmony with the coffee and side tables, this set allows you to create a number of arrangements in any space. Perfect for unwinding after dinner, or chatting with loved ones over cocktails. The Laguna Collection has been designed with generous proportions and attention to detail, allowing all pieces to blend well with both traditional and modern styles.
The Laguna 11 pc Teak Lounge Set features:
-5 Laguna Lounge Chairs, 1 Coffee Table, and 5 Side Tables.
-Cushions made with Quick Dry Foam® core and 100% solution dyed Sunbrella fabrics.
Crafted with SVLK Certified Grade A Teak harvested from sustainable plantations in Indonesia. Every piece is precision manufactured to standard specifications for commercial and residential use. Optional Teak Finishes available.
Sizes:
Chair - 33"H back x 33.94" Deep x 30.32" Wide
End Table - 22"L x 22"W x 11.81"H

Photographer: Tom Crane
Made of 300, 10-foot steel blades set upright 8 inches apart, the award winning Cor-Ten Cattails Sculptural fence was designed for a home in Berwyn, Pennsylvania as a yard sculpture that also keeps deer out.
Made of COR-TEN, a steel alloy that eliminates the need for painting and maintains a rich, dark rust color without corroding, the fence stanchions were cut with a plasma cutter from sheets of the alloy.
Each blade stands 8 feet above grade, set in concrete 3 feet below, weighs 80-90 pounds and is 5/8 inch thick. The profile of the blades is an irregular trapezoid with no horizontal connections or supports. Only the gate has two horizontal bars, and each leaf weighs 1200 pounds.
Showing Results for "Settings"
Reload the page to not see this specific ad anymore
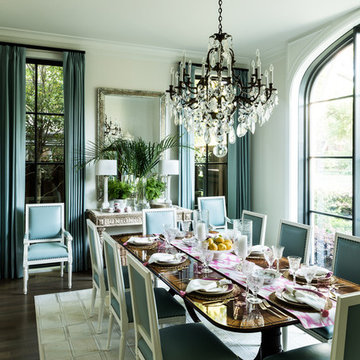
Mid-sized elegant dark wood floor and brown floor enclosed dining room photo in Dallas with white walls and no fireplace
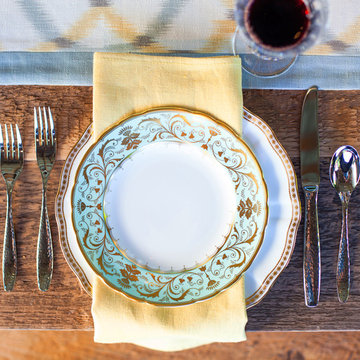
Whether you’re hosting a formal dinner over the holidays or having friends over for an impromptu dinner party, our custom slate blue, gold, and cream ikat table runner with a tailored border and simple golden yellow linen napkins are the perfect table top décor staples for any party.
Shop and create your custom accents loomdecor.com
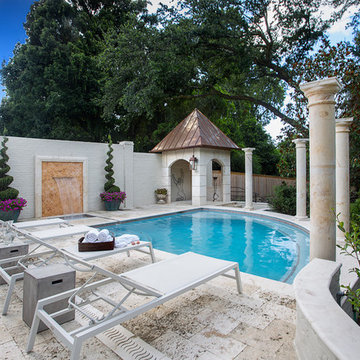
Chad Chenier Photography
Example of a classic backyard custom-shaped pool fountain design in New Orleans
Example of a classic backyard custom-shaped pool fountain design in New Orleans
1






