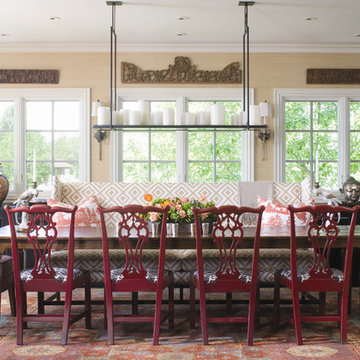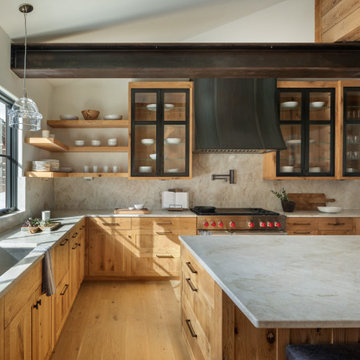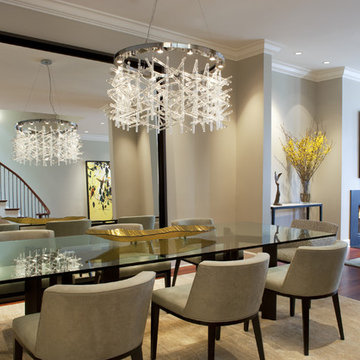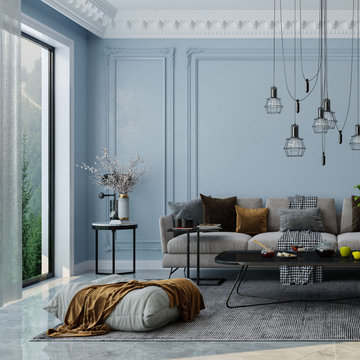Search results for "Shared hosting" in Home Design Ideas
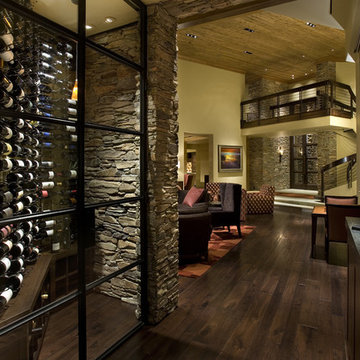
Inspiration for a small contemporary dark wood floor and brown floor wine cellar remodel in Phoenix with display racks
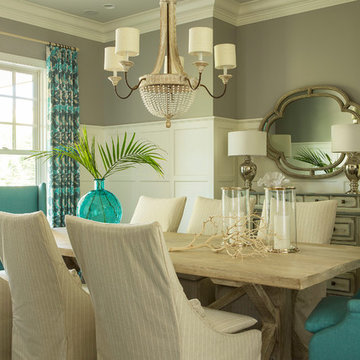
Martha O'Hara Interiors, Interior Design | L. Cramer Builders + Remodelers, Builder | Troy Thies, Photography | Shannon Gale, Photo Styling
Please Note: All “related,” “similar,” and “sponsored” products tagged or listed by Houzz are not actual products pictured. They have not been approved by Martha O’Hara Interiors nor any of the professionals credited. For information about our work, please contact design@oharainteriors.com.

Example of a trendy medium tone wood floor, brown floor and wall paneling dining room design in Houston with white walls
Find the right local pro for your project

Peter Rymwid
Large elegant dark wood floor enclosed dining room photo in New York with beige walls, a standard fireplace and a stone fireplace
Large elegant dark wood floor enclosed dining room photo in New York with beige walls, a standard fireplace and a stone fireplace

Tria Giovan
Example of a french country dark wood floor dining room design in New York with blue walls
Example of a french country dark wood floor dining room design in New York with blue walls

Living room off the kitchen
reclaimed wood floors, plaster walls, custom furnshings and window treatments - stone facing on fireplace, metal cabinetry flanking fireplace and wrap around sectional sofa

Living room - contemporary carpeted living room idea in Boston with gray walls, no fireplace and no tv

This custom home was built for empty nesting in mind. The first floor is all you need with wide open dining, kitchen and entertaining along with master suite just off the mudroom and laundry. Upstairs has plenty of room for guests and return home college students.
Photos- Rustic White Photography

Inspiration for a large rustic l-shaped dark wood floor and brown floor eat-in kitchen remodel in Other with shaker cabinets, white cabinets, stainless steel appliances, an island, black countertops, an undermount sink, granite countertops, white backsplash and window backsplash
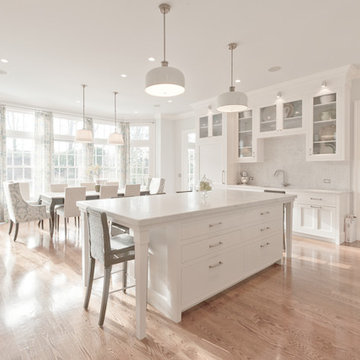
Photos by Martin Scott Powell
Example of a classic eat-in kitchen design in New York with marble countertops, white backsplash, stone slab backsplash, white cabinets and recessed-panel cabinets
Example of a classic eat-in kitchen design in New York with marble countertops, white backsplash, stone slab backsplash, white cabinets and recessed-panel cabinets
Reload the page to not see this specific ad anymore

Nate Fischer Interior Design
Inspiration for a large contemporary dark wood floor and brown floor enclosed dining room remodel in Orange County with black walls
Inspiration for a large contemporary dark wood floor and brown floor enclosed dining room remodel in Orange County with black walls

This salvaged kitchen sink was found awhile ago by the client who new she wanted to use it if ever she renovated. Integrated beautifully into the Danby marble countertop and backsplash with new fixtures it is a real joy to clean up.
This kitchen was formerly a dark paneled, cluttered, divided space with little natural light. By eliminating partitions and creating an open floorplan, as well as adding modern windows with traditional detailing, providing lovingly detailed built-ins for the clients extensive collection of beautiful dishes, and lightening up the color palette we were able to create a rather miraculous transformation.
Renovation/Addition. Rob Karosis Photography

Photographer: Bob Narod
Example of a large transitional look-out brown floor and laminate floor basement design in DC Metro with multicolored walls
Example of a large transitional look-out brown floor and laminate floor basement design in DC Metro with multicolored walls

Architect: Brandon Architects Inc.
Contractor/Interior Designer: Patterson Construction, Newport Beach, CA.
Photos by: Jeri Keogel
Inspiration for a coastal medium tone wood floor and beige floor dining room remodel in Orange County with gray walls
Inspiration for a coastal medium tone wood floor and beige floor dining room remodel in Orange County with gray walls
Showing Results for "Shared Hosting"
Reload the page to not see this specific ad anymore

Photo Credit: Mark Ehlen
Example of a mid-sized classic dark wood floor kitchen/dining room combo design in Minneapolis with beige walls and no fireplace
Example of a mid-sized classic dark wood floor kitchen/dining room combo design in Minneapolis with beige walls and no fireplace

Photography by Michael J. Lee
Inspiration for a transitional dark wood floor dining room remodel in Boston with blue walls
Inspiration for a transitional dark wood floor dining room remodel in Boston with blue walls
1






