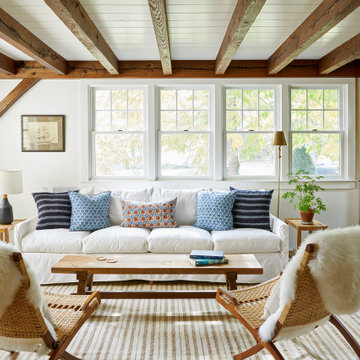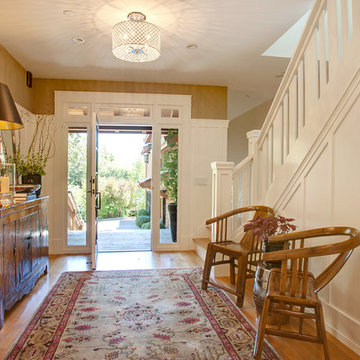Search results for "Spending plan" in Home Design Ideas

Photos by Bob Greenspan
Traditional stone exterior home idea in Portland
Traditional stone exterior home idea in Portland
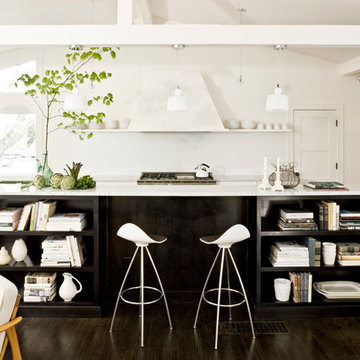
The main floor’s cramped, enclosed living areas were replaced with a bright, airy great room and an open kitchen. The master bath was relocated to the back of the house, where it now opens to a lovely garden.
Find the right local pro for your project

Charles Hilton Architects & Renee Byers LAPC
From grand estates, to exquisite country homes, to whole house renovations, the quality and attention to detail of a "Significant Homes" custom home is immediately apparent. Full time on-site supervision, a dedicated office staff and hand picked professional craftsmen are the team that take you from groundbreaking to occupancy. Every "Significant Homes" project represents 45 years of luxury homebuilding experience, and a commitment to quality widely recognized by architects, the press and, most of all....thoroughly satisfied homeowners. Our projects have been published in Architectural Digest 6 times along with many other publications and books. Though the lion share of our work has been in Fairfield and Westchester counties, we have built homes in Palm Beach, Aspen, Maine, Nantucket and Long Island.

Photographer: Tom Crane
Large elegant medium tone wood floor hallway photo in Philadelphia with blue walls
Large elegant medium tone wood floor hallway photo in Philadelphia with blue walls

Mid-sized elegant dark wood floor and black floor sunroom photo in Minneapolis with a standard ceiling and no fireplace

Mid-Century update to a home located in NW Portland. The project included a new kitchen with skylights, multi-slide wall doors on both sides of the home, kitchen gathering desk, children's playroom, and opening up living room and dining room ceiling to dramatic vaulted ceilings. The project team included Risa Boyer Architecture. Photos: Josh Partee

Example of a transitional dark wood floor hallway design in Denver with white walls
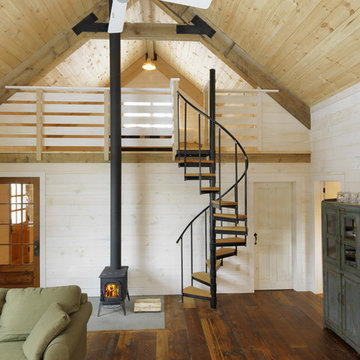
Architect: Joan Heaton Architects
Builder: Silver Maple Construction
Living room - rustic open concept medium tone wood floor living room idea in Burlington with beige walls and a wood stove
Living room - rustic open concept medium tone wood floor living room idea in Burlington with beige walls and a wood stove

Example of a large classic light wood floor and brown floor basement design in Salt Lake City with no fireplace

Picture Perfect House
Inspiration for a large farmhouse white two-story wood house exterior remodel in Chicago with a shingle roof
Inspiration for a large farmhouse white two-story wood house exterior remodel in Chicago with a shingle roof
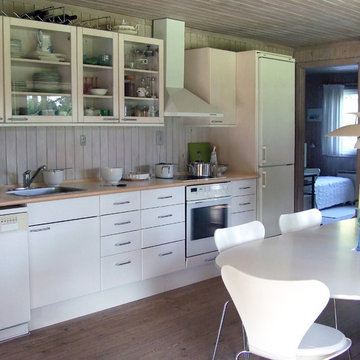
Eat-in kitchen - rustic single-wall eat-in kitchen idea in New York with glass-front cabinets, white cabinets, white appliances and a drop-in sink

Inspiration for a huge timeless light wood floor and brown floor enclosed kitchen remodel in San Francisco with an undermount sink, raised-panel cabinets, gray cabinets, granite countertops, gray backsplash, ceramic backsplash, stainless steel appliances, beige countertops and an island

View of Great Room/Living Room from front entry: 41 West Coastal Retreat Series reveals creative, fresh ideas, for a new look to define the casual beach lifestyle of Naples.
More than a dozen custom variations and sizes are available to be built on your lot. From this spacious 3,000 square foot, 3 bedroom model, to larger 4 and 5 bedroom versions ranging from 3,500 - 10,000 square feet, including guest house options.

Richard Leo Johnson
Inspiration for a small cottage gray one-story exterior home remodel in Atlanta
Inspiration for a small cottage gray one-story exterior home remodel in Atlanta
Showing Results for "Spending Plan"

A traditional house that meanders around courtyards built as though it where built in stages over time. Well proportioned and timeless. Presenting its modest humble face this large home is filled with surprises as it demands that you take your time to experience it.
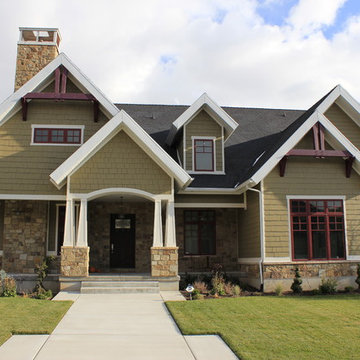
Craftsman Style Exterior
Mid-sized arts and crafts two-story exterior home photo in Salt Lake City
Mid-sized arts and crafts two-story exterior home photo in Salt Lake City
1






