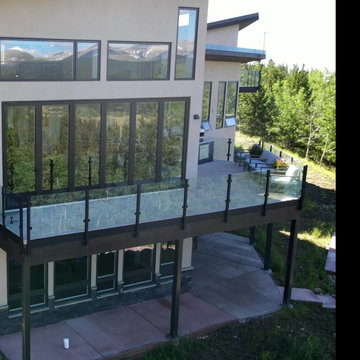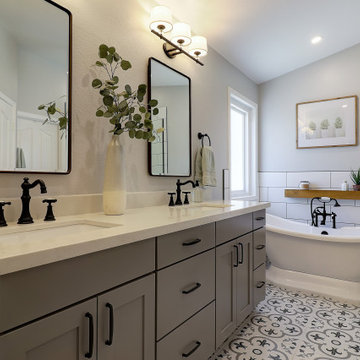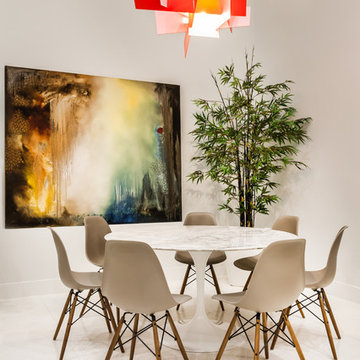Search results for "Stylish" in Home Design Ideas
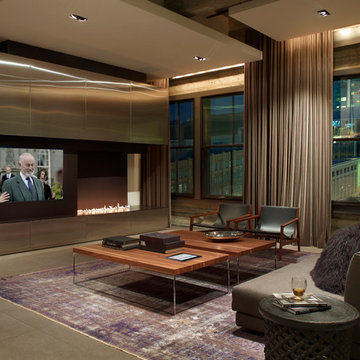
This stylish pied-à-terre converts from sophisticated to sassy with the touch of a button. Panels in the ceiling open to reveal a disco ball, stage lighting and video projectors that combine with a thumpin’ sound system to create a club scene that rivals the finest in town. - See more at: http://www.engenv.com/#pproject.php?prj=2
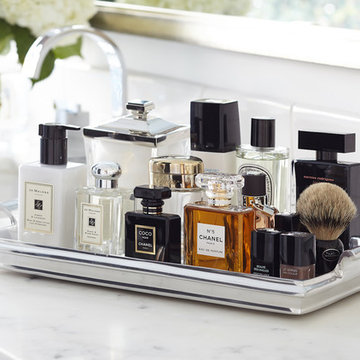
URRUTIA DESIGN
Photography by Matt Sartain
Inspiration for a large transitional bathroom remodel in San Francisco
Inspiration for a large transitional bathroom remodel in San Francisco
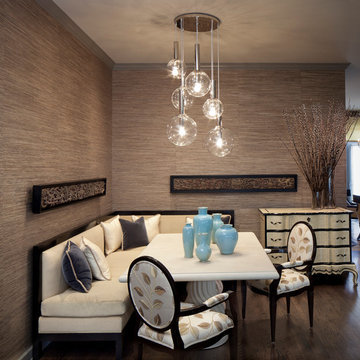
Jacob Hand Photography
Trendy dark wood floor dining room photo in Chicago with brown walls
Trendy dark wood floor dining room photo in Chicago with brown walls
Find the right local pro for your project
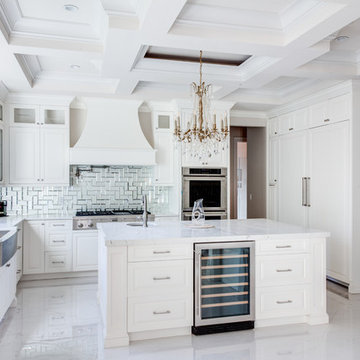
Open concept stylish kitchen showcasing beautiful white custom raised panel cabinetry with silver hardware. A large island sits in the middle of the room with a white quartz countertop. One will notice a stunning and unique glass subway tile backsplash for exceptional style.

Jonathan Pearlman Elevation Architects
Inspiration for a traditional privacy side yard landscaping in San Francisco.
Inspiration for a traditional privacy side yard landscaping in San Francisco.
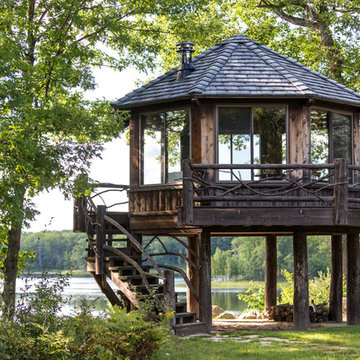
©2015 Andy Schwartz - Stylish Detroit Photography
Design ideas for a rustic outdoor playset in Detroit.
Design ideas for a rustic outdoor playset in Detroit.
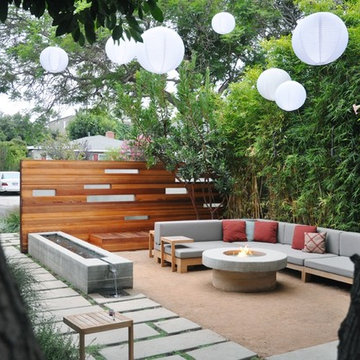
The design intent for this modest home and garden, located on a tree-lined street in Culver City, was to create a family-friendly, versatile, sustainable outdoor environment that grew with the rapidly changing needs of the owners, their three children and their close-knit community. This became the site of the "Neighborhood Film Festival" where family and friends could settle into the oversized sofa, warm themselves by the outdoor firepit/coffee table, and enjoy a movie under the stars.

A hip young family moving from Boston tackled an enormous makeover of an antique colonial revival home in downtown Larchmont. The kitchen area was quite spacious but benefitted from a small bump out for a banquette and additional windows. Navy blue island and tall cabinetry matched to Benjamin Moore’s Van Deusen blue is balanced by crisp white (Benjamin Moore’s Chantilly Lace) cabinetry on the perimeter. The mid-century inspired suspended fireplace adds warmth and style to the kitchen. A tile covered range hood blends the ventilation into the walls. Brushed brass hardware by Lewis Dolan in a contemporary T-bar shape offer clean lines in a warm metallic tone.
White Marble countertops on the perimeter are balanced by white quartz composite on the island. Kitchen design and custom cabinetry by Studio Dearborn. Countertops by Rye Marble. Refrigerator--Subzero; Range—Viking French door oven--Viking. Dacor Wine Station. Dishwashers—Bosch. Ventilation—Best. Hardware—Lewis Dolan. Lighting—Rejuvenation. Sink--Franke. Stools—Soho Concept. Photography Adam Kane Macchia.
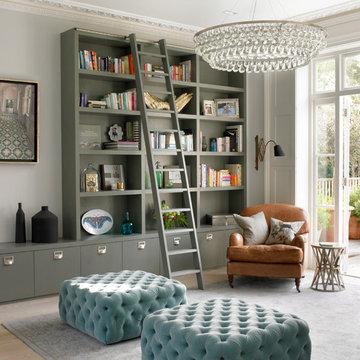
Example of a transitional light wood floor living room library design in London with gray walls

Inspiration for a transitional single-wall white floor laundry room remodel in Salt Lake City with an undermount sink, shaker cabinets, green cabinets, white walls and a side-by-side washer/dryer
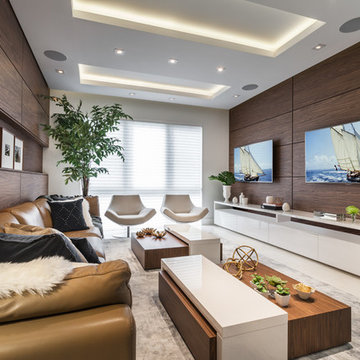
Family room - contemporary family room idea in Miami with no fireplace and a wall-mounted tv
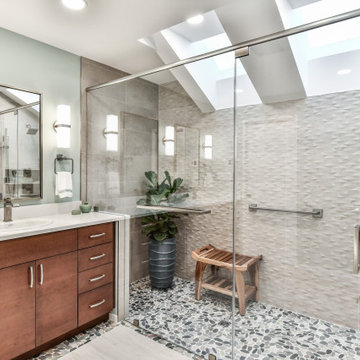
After. We could look at this stunning curbless shower all day! Universal design features which aid in safe access are beautifully and subtly worked into the design.
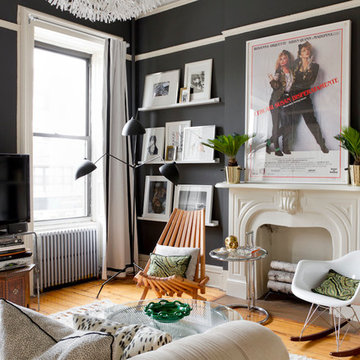
Rikki Snyder © 2014 Houzz
Example of an eclectic medium tone wood floor living room design in New York with black walls, a standard fireplace and a tv stand
Example of an eclectic medium tone wood floor living room design in New York with black walls, a standard fireplace and a tv stand

Photography: Tiffany Ringwald
Builder: Ekren Construction
Mid-sized transitional l-shaped medium tone wood floor and brown floor eat-in kitchen photo in Charlotte with a farmhouse sink, shaker cabinets, white cabinets, quartz countertops, gray backsplash, porcelain backsplash, stainless steel appliances, an island and white countertops
Mid-sized transitional l-shaped medium tone wood floor and brown floor eat-in kitchen photo in Charlotte with a farmhouse sink, shaker cabinets, white cabinets, quartz countertops, gray backsplash, porcelain backsplash, stainless steel appliances, an island and white countertops
Showing Results for "Stylish"
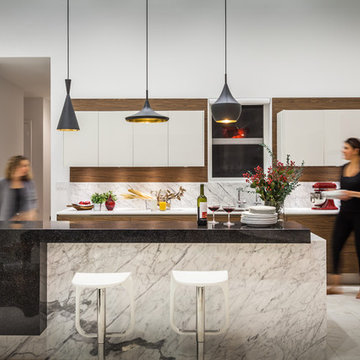
Kitchen - contemporary l-shaped kitchen idea in Miami with flat-panel cabinets, medium tone wood cabinets, white backsplash and an island

Example of a beach style single-wall dark wood floor and brown floor home bar design in Los Angeles with no sink, open cabinets, white cabinets, black backsplash and white countertops
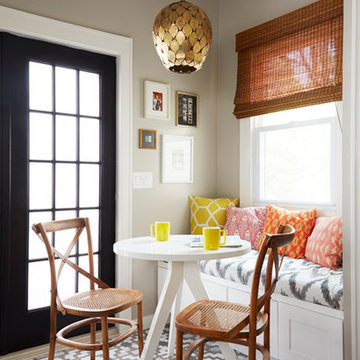
Owner of Nest Studio, DIY expert and blogger behind The Eagle's Nest
A stylish eat in kitchen space featuring a Shipibo Stenciled floor in gray and white.
1







