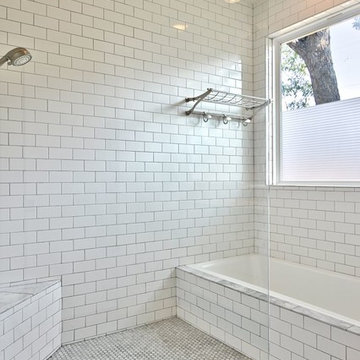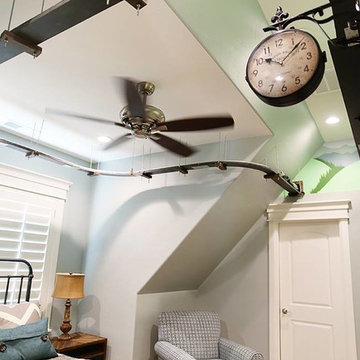Search results for "Training" in Home Design Ideas
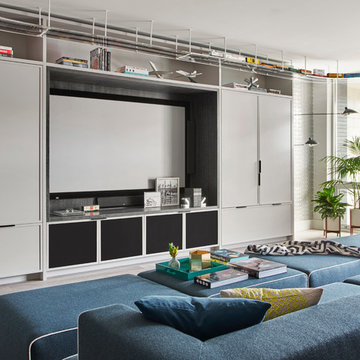
Mike Schwartz Photography
Trendy medium tone wood floor and brown floor family room photo in Chicago with gray walls and a wall-mounted tv
Trendy medium tone wood floor and brown floor family room photo in Chicago with gray walls and a wall-mounted tv
Find the right local pro for your project
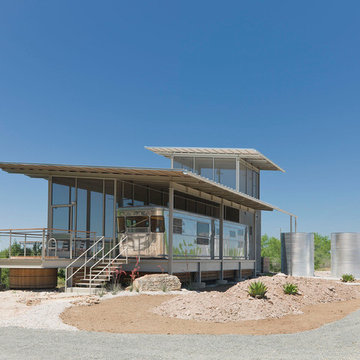
Paul Bardagjy
Inspiration for a modern glass exterior home remodel in Austin
Inspiration for a modern glass exterior home remodel in Austin

Bathroom - mid-sized industrial 3/4 gray floor and concrete floor bathroom idea in Other with flat-panel cabinets, blue cabinets, white walls, a vessel sink, gray countertops, a two-piece toilet and soapstone countertops
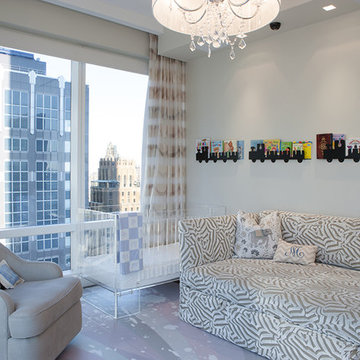
© Linda Jaquez
Nursery - contemporary gender-neutral nursery idea in New York with white walls
Nursery - contemporary gender-neutral nursery idea in New York with white walls
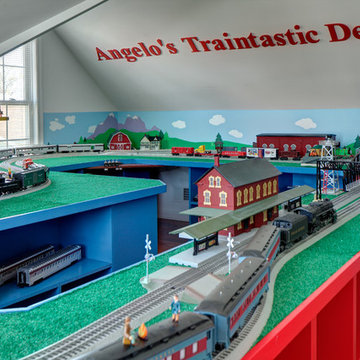
By situating this elaborate train setup along the walls of this room with sloped ceilings, left the middle open for Angelo and his dad to access any area of the train set easily. The painted scenery on the walls echoes the theme of each vignette; in the far corner is a farm scene. Three-and-a-half year old Angelo came up with the word "traintastic" when he saw his new hobby room.
Photography: Memories, TTL
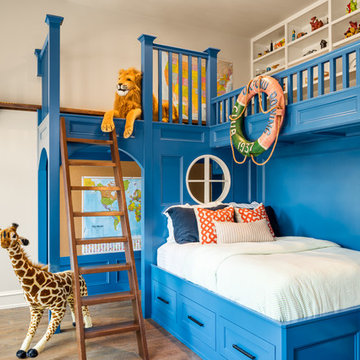
Example of a tuscan dark wood floor and brown floor kids' room design in Houston with beige walls
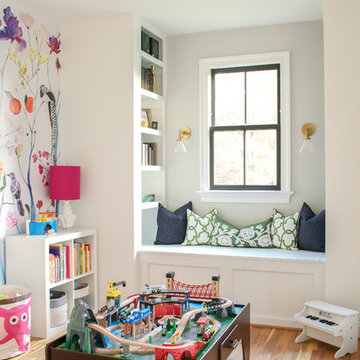
Transitional gender-neutral medium tone wood floor kids' room photo in Richmond with multicolored walls
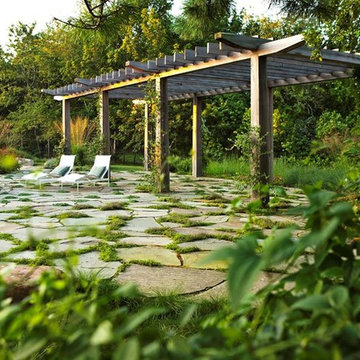
© Jason Dewey
Design ideas for a large contemporary backyard stone landscaping in New York.
Design ideas for a large contemporary backyard stone landscaping in New York.

Bernard Andre
Inspiration for a large contemporary master beige tile, multicolored tile and mosaic tile porcelain tile and gray floor corner shower remodel in San Francisco with an undermount tub, gray walls and a hinged shower door
Inspiration for a large contemporary master beige tile, multicolored tile and mosaic tile porcelain tile and gray floor corner shower remodel in San Francisco with an undermount tub, gray walls and a hinged shower door
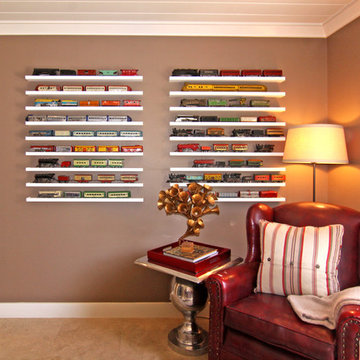
Shelley Gardea Photography © 2012 Houzz
Design by: Benedict August
Transitional kids' room photo in Orange County
Transitional kids' room photo in Orange County

Photography by Eduard Hueber / archphoto
North and south exposures in this 3000 square foot loft in Tribeca allowed us to line the south facing wall with two guest bedrooms and a 900 sf master suite. The trapezoid shaped plan creates an exaggerated perspective as one looks through the main living space space to the kitchen. The ceilings and columns are stripped to bring the industrial space back to its most elemental state. The blackened steel canopy and blackened steel doors were designed to complement the raw wood and wrought iron columns of the stripped space. Salvaged materials such as reclaimed barn wood for the counters and reclaimed marble slabs in the master bathroom were used to enhance the industrial feel of the space.
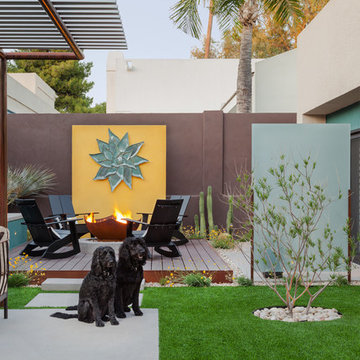
Leland Gebhardt
Inspiration for a large contemporary backyard patio remodel in Phoenix with a fire pit and a roof extension
Inspiration for a large contemporary backyard patio remodel in Phoenix with a fire pit and a roof extension
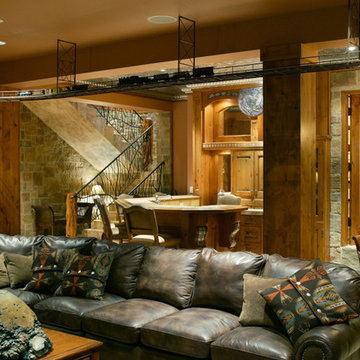
Featured in the Portland Street of Dreams, Plan 1411- The Tassler is an amazingly detailed western mountain ranch home. Photos by Bob Greenspan.
Example of a mountain style home design design in Portland
Example of a mountain style home design design in Portland
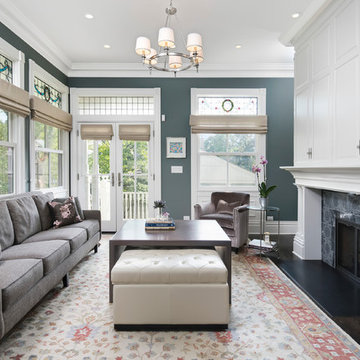
Jim Tschetter Photography
Family room - traditional family room idea in Chicago with gray walls, a standard fireplace and a concealed tv
Family room - traditional family room idea in Chicago with gray walls, a standard fireplace and a concealed tv
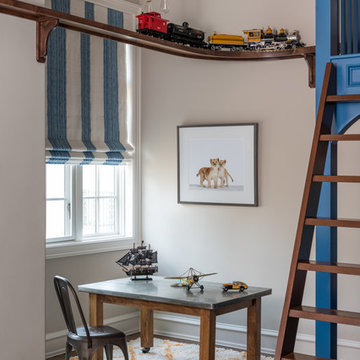
blue bunk bed, french country,
Example of a tuscan boy dark wood floor and brown floor playroom design in Houston with gray walls
Example of a tuscan boy dark wood floor and brown floor playroom design in Houston with gray walls
Showing Results for "Training"
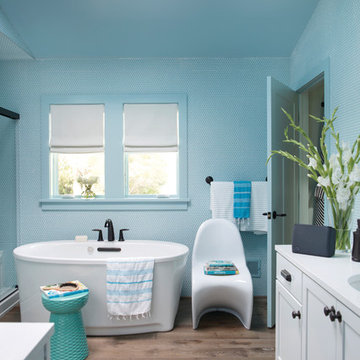
Sponsored
Columbus, OH

Authorized Dealer
Traditional Hardwood Floors LLC
Your Industry Leading Flooring Refinishers & Installers in Columbus
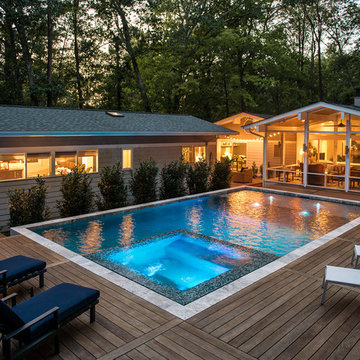
Exum Photography
Trendy side yard rectangular hot tub photo in Other with decking
Trendy side yard rectangular hot tub photo in Other with decking
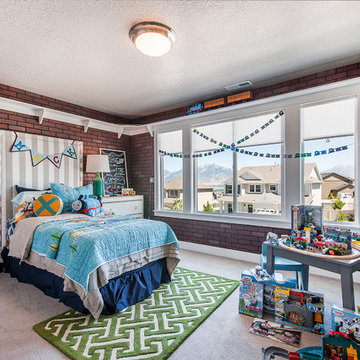
Spotlight Home Tours
http://www.spotlighthometours.com
Large trendy boy carpeted and gray floor kids' room photo in Salt Lake City with multicolored walls
Large trendy boy carpeted and gray floor kids' room photo in Salt Lake City with multicolored walls
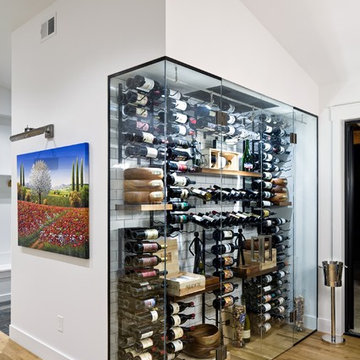
This custom designed wine cellar/ storage feature elegantly displays the wine collection and IronMan trophies collected by the owners.
Photo Credit: StudioQPhoto.com
1






