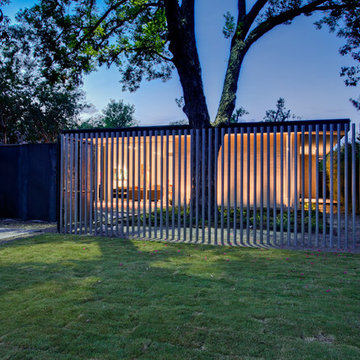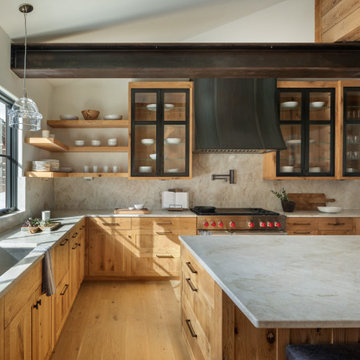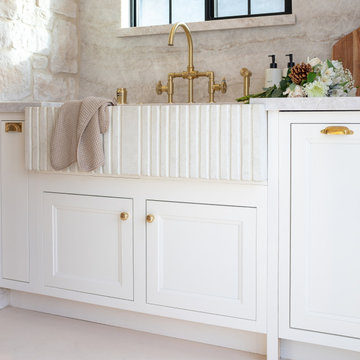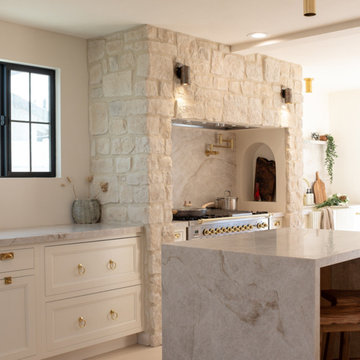Search results for "Trends architecture" in Home Design Ideas
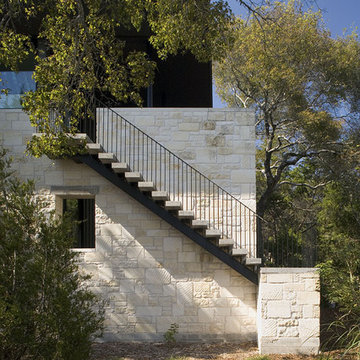
stair links an upstairs balcony to the patio
Trendy two-story stone exterior home photo in Austin
Trendy two-story stone exterior home photo in Austin
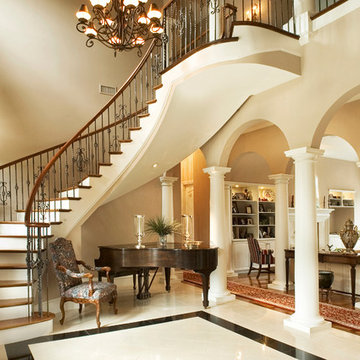
Kiawah Island transitional design with exquisite details inside and out!
Huge trendy foyer photo in Charleston with beige walls
Huge trendy foyer photo in Charleston with beige walls
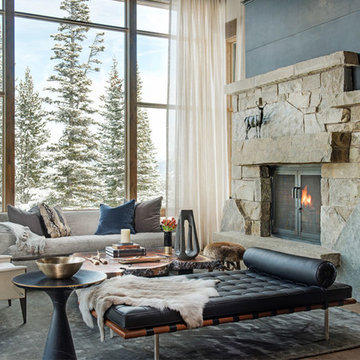
The design of this home drew upon historical styles, preserving the essentials of the original movement while updating these elements with clean lines and modern materials. Peers Homestead drew upon the American Farmhouse. The architectural design was based on several factors: orientation with views and connection to seasonal water elements, glass cubes, simplistic form and material palette, and steel accents with structure and cladding. To capture views, the floor to ceiling windows in the great room bring in the natural environment into the home and were oriented to face the Spanish Peaks. The great room’s simple gable roof and square room shape, accompanied by the large glass walls and a high ceiling, create an impressive glass cube effect. Following a contemporary trend for windows, thin-frame, aluminum clad windows were utilized for the high performance qualities as well as the aesthetic appeal.
(Photos by Whitney Kamman)
Find the right local pro for your project
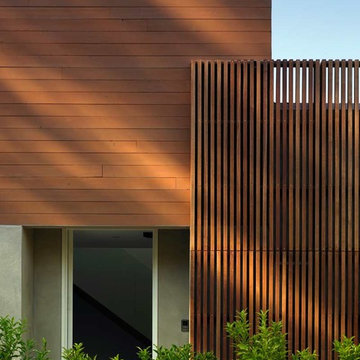
Susan Minter Design
Inspiration for a modern wood exterior home remodel in Los Angeles
Inspiration for a modern wood exterior home remodel in Los Angeles

photos: Kyle Born
Living room - eclectic light wood floor living room idea in New York with a standard fireplace, no tv and multicolored walls
Living room - eclectic light wood floor living room idea in New York with a standard fireplace, no tv and multicolored walls
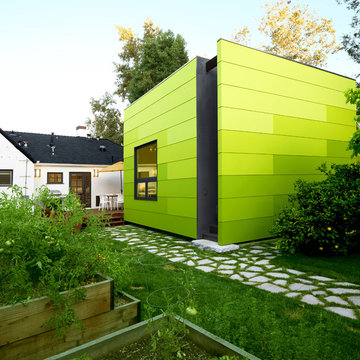
Tamara Leigh Photography
Example of a trendy green one-story exterior home design in Los Angeles
Example of a trendy green one-story exterior home design in Los Angeles

Art Gray
Small trendy master concrete floor and gray floor bedroom photo in Los Angeles with gray walls and no fireplace
Small trendy master concrete floor and gray floor bedroom photo in Los Angeles with gray walls and no fireplace
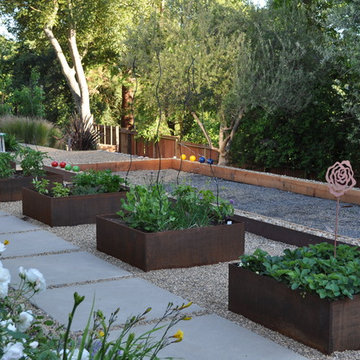
This is an example of a contemporary vegetable garden landscape in San Francisco.

Inspiration for a transitional light wood floor and beige floor kitchen remodel in Austin with a farmhouse sink, white cabinets, gray backsplash, ceramic backsplash, an island, shaker cabinets, paneled appliances and black countertops

Beach style blue tile mosaic tile floor and white floor bathroom photo in Miami with shaker cabinets, white cabinets, white walls, an undermount sink, a hinged shower door, white countertops and a built-in vanity

A stepping stone path meanders through drought-tolerant plantings including Dymondia, Rosemary 'Barbeque', and Euryops. The owner's favorite roses are integrated with Penstemon 'Apple Blossom' and variegated Tulbaghia 'Silver Lace' to provide color and contrast. Photo © Jude Parkinson-Morgan.

Example of a large trendy light wood floor, brown floor and tray ceiling eat-in kitchen design in Chicago with an undermount sink, flat-panel cabinets, white cabinets, quartzite countertops, paneled appliances, an island and white countertops

Photo Credit - Katrina Mojzesz
topkatphoto.com
Interior Design - Katja van der Loo
Papyrus Home Design
papyrushomedesign.com
Homeowner & Design Director -
Sue Walter, subeeskitchen.com

Minimalist open concept living room photo in Los Angeles with a standard fireplace
Showing Results for "Trends Architecture"

*The Dining room doors were custom designed by LDa and made by Blue Anchor Woodworks Inc in Marblehead, MA. The floors are constructed of a baked white oak surface-treated with an ebony analine dye.
Chandelier: Restoration Hardware | Milos Chandelier
Floor Lamp: Aqua Creations | Morning Glory Floor Lamp
BASE TRIM Benjamin Moore White Z-235-01 Satin Impervo Alkyd low Luster Enamel
DOOR TRIM Benjamin Moore White Z-235-01 Satin Impervo Alkyd low Luster Enamel
WINDOW TRIM Benjamin Moore White Z-235-01 Satin Impervo Alkyd low Luster Enamel
WALLS Benjamin Moore White Eggshell
CEILING Benjamin Moore Ceiling White Flat Finish
Credit: Sam Gray Photography
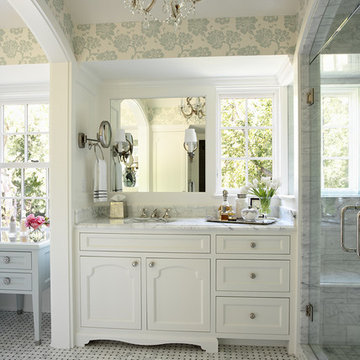
Architect: Cook Architectural Design Studio
General Contractor: Erotas Building Corp
Photo Credit: Susan Gilmore Photography
Inspiration for a large timeless master mosaic tile marble floor bathroom remodel in Minneapolis with shaker cabinets, white cabinets, white walls, an undermount sink and marble countertops
Inspiration for a large timeless master mosaic tile marble floor bathroom remodel in Minneapolis with shaker cabinets, white cabinets, white walls, an undermount sink and marble countertops
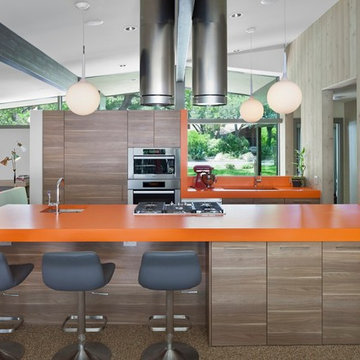
Andrea Calo
Mid-sized 1960s galley brown floor open concept kitchen photo in Austin with an undermount sink, flat-panel cabinets, medium tone wood cabinets, stainless steel appliances, an island, quartz countertops and orange countertops
Mid-sized 1960s galley brown floor open concept kitchen photo in Austin with an undermount sink, flat-panel cabinets, medium tone wood cabinets, stainless steel appliances, an island, quartz countertops and orange countertops
1






