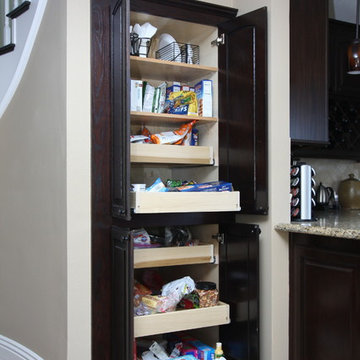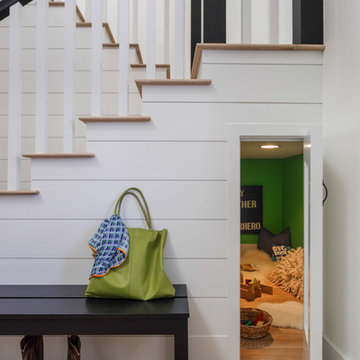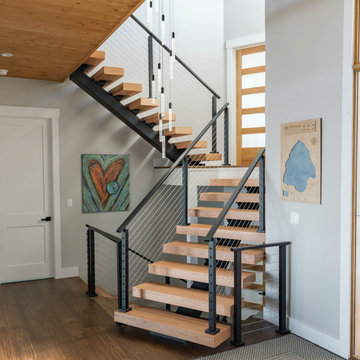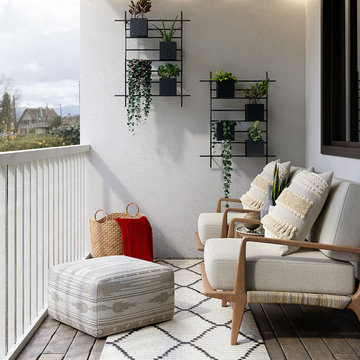Search results for "Under stairs plants" in Home Design Ideas

An used closet under the stairs is transformed into a beautiful and functional chilled wine cellar with a new wrought iron railing for the stairs to tie it all together. Travertine slabs replace carpet on the stairs.
LED lights are installed in the wine cellar for additional ambient lighting that gives the room a soft glow in the evening.
Photos by:
Ryan Wilson
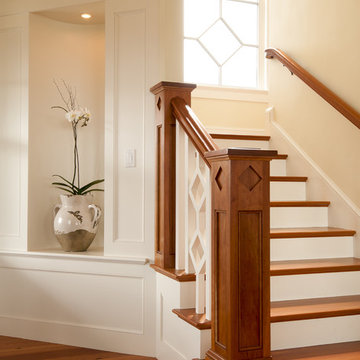
Perched atop a bluff overlooking the Atlantic Ocean, this new residence adds a modern twist to the classic Shingle Style. The house is anchored to the land by stone retaining walls made entirely of granite taken from the site during construction. Clad almost entirely in cedar shingles, the house will weather to a classic grey.
Photo Credit: Blind Dog Studio
Find the right local pro for your project
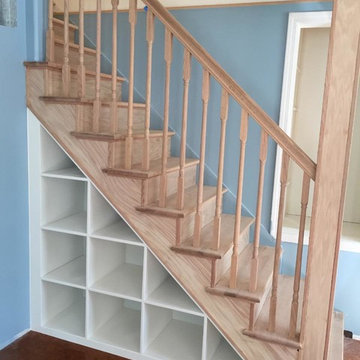
TANGERINEdesign
Mid-sized transitional wooden straight staircase photo in San Francisco with wooden risers
Mid-sized transitional wooden straight staircase photo in San Francisco with wooden risers
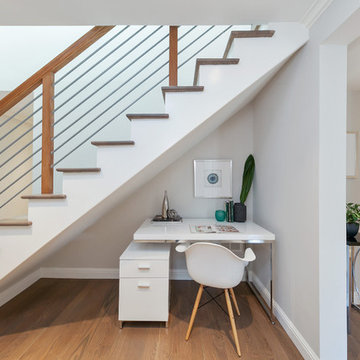
Office space under the stairs.
Home office - small contemporary freestanding desk medium tone wood floor home office idea in San Francisco with white walls
Home office - small contemporary freestanding desk medium tone wood floor home office idea in San Francisco with white walls
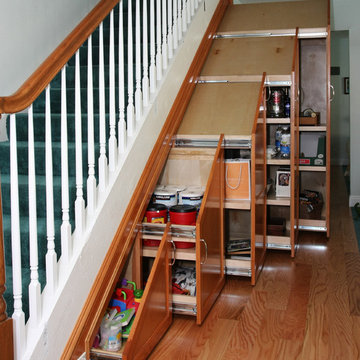
Super functional under stair storage cabinets. Super heavy duty glides give access to the huge storage cabinets.
Elegant staircase photo in Orange County
Elegant staircase photo in Orange County
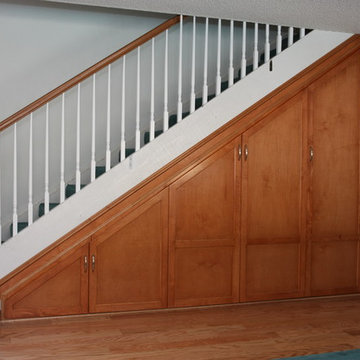
Super functional under stair storage cabinets. Super heavy duty glides give access to the huge storage cabinets.
Staircase - traditional staircase idea in Orange County
Staircase - traditional staircase idea in Orange County

A steep hillside is turned into a lush landscape using salvias, ornamental grasses, pomegranates and other easy care plants.
Photo of a traditional hillside stone landscaping in San Francisco.
Photo of a traditional hillside stone landscaping in San Francisco.

In order to meld with the clean lines of this contemporary Boulder residence, lights were detailed such that they float each step at night. This hidden lighting detail was the perfect complement to the cascading hardscape.
Architect: Mosaic Architects, Boulder Colorado
Landscape Architect: R Design, Denver Colorado
Photographer: Jim Bartsch Photography
Key Words: Lights under stairs, step lights, lights under treads, stair lighting, exterior stair lighting, exterior stairs, outdoor stairs outdoor stair lighting, landscape stair lighting, landscape step lighting, outdoor step lighting, LED step lighting, LED stair Lighting, hardscape lighting, outdoor lighting, exterior lighting, lighting designer, lighting design, contemporary exterior, modern exterior, contemporary exterior lighting, exterior modern, modern exterior lighting, modern exteriors, contemporary exteriors, modern lighting, modern lighting, modern lighting design, modern lighting, modern design, modern lighting design, modern design

This foyer was updated with the addition of white paneling and new herringbone hardwood floors with a walnut border. The walls are covered in a navy blue grasscloth wallpaper from Thibaut. A navy and white geometric patterned stair-runner, held in place with stair rods capped with pineapple finials, further contributes to the home's coastal feel.
Photo by Mike Mroz of Michael Robert Construction

When a world class sailing champion approached us to design a Newport home for his family, with lodging for his sailing crew, we set out to create a clean, light-filled modern home that would integrate with the natural surroundings of the waterfront property, and respect the character of the historic district.
Our approach was to make the marine landscape an integral feature throughout the home. One hundred eighty degree views of the ocean from the top floors are the result of the pinwheel massing. The home is designed as an extension of the curvilinear approach to the property through the woods and reflects the gentle undulating waterline of the adjacent saltwater marsh. Floodplain regulations dictated that the primary occupied spaces be located significantly above grade; accordingly, we designed the first and second floors on a stone “plinth” above a walk-out basement with ample storage for sailing equipment. The curved stone base slopes to grade and houses the shallow entry stair, while the same stone clads the interior’s vertical core to the roof, along which the wood, glass and stainless steel stair ascends to the upper level.
One critical programmatic requirement was enough sleeping space for the sailing crew, and informal party spaces for the end of race-day gatherings. The private master suite is situated on one side of the public central volume, giving the homeowners views of approaching visitors. A “bedroom bar,” designed to accommodate a full house of guests, emerges from the other side of the central volume, and serves as a backdrop for the infinity pool and the cove beyond.
Also essential to the design process was ecological sensitivity and stewardship. The wetlands of the adjacent saltwater marsh were designed to be restored; an extensive geo-thermal heating and cooling system was implemented; low carbon footprint materials and permeable surfaces were used where possible. Native and non-invasive plant species were utilized in the landscape. The abundance of windows and glass railings maximize views of the landscape, and, in deference to the adjacent bird sanctuary, bird-friendly glazing was used throughout.
Photo: Michael Moran/OTTO Photography

This brownstone, located in Harlem, consists of five stories which had been duplexed to create a two story rental unit and a 3 story home for the owners. The owner hired us to do a modern renovation of their home and rear garden. The garden was under utilized, barely visible from the interior and could only be accessed via a small steel stair at the rear of the second floor. We enlarged the owner’s home to include the rear third of the floor below which had walk out access to the garden. The additional square footage became a new family room connected to the living room and kitchen on the floor above via a double height space and a new sculptural stair. The rear facade was completely restructured to allow us to install a wall to wall two story window and door system within the new double height space creating a connection not only between the two floors but with the outside. The garden itself was terraced into two levels, the bottom level of which is directly accessed from the new family room space, the upper level accessed via a few stone clad steps. The upper level of the garden features a playful interplay of stone pavers with wood decking adjacent to a large seating area and a new planting bed. Wet bar cabinetry at the family room level is mirrored by an outside cabinetry/grill configuration as another way to visually tie inside to out. The second floor features the dining room, kitchen and living room in a large open space. Wall to wall builtins from the front to the rear transition from storage to dining display to kitchen; ending at an open shelf display with a fireplace feature in the base. The third floor serves as the children’s floor with two bedrooms and two ensuite baths. The fourth floor is a master suite with a large bedroom and a large bathroom bridged by a walnut clad hall that conceals a closet system and features a built in desk. The master bath consists of a tiled partition wall dividing the space to create a large walkthrough shower for two on one side and showcasing a free standing tub on the other. The house is full of custom modern details such as the recessed, lit handrail at the house’s main stair, floor to ceiling glass partitions separating the halls from the stairs and a whimsical builtin bench in the entry.
Reload the page to not see this specific ad anymore
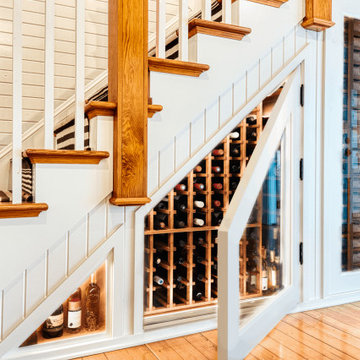
Renovating a historic home comes with a little extra responsibility. We custom matched the stained cherry racking, door hardware, and all the details to blend this under the stairs wine cellar seamlessly into its circa-1900 farmhouse surrounds.
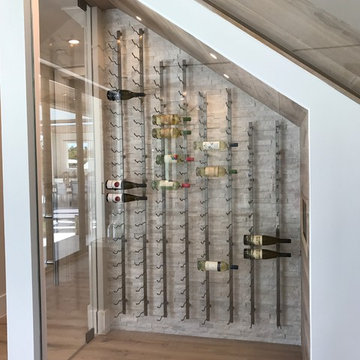
All Glass Wine Room with climate control under the glass staircase. Frameless 1/2" Ultra Clear Glass was used for the oversized angled panel and 9' tall door. Clear Seals on the glass door discreetly keep the temperature and humidity in the desirable range. Vintage View Brushed Nickel Racking, double bottle deep, provides wine storage for almost 200 bottles.
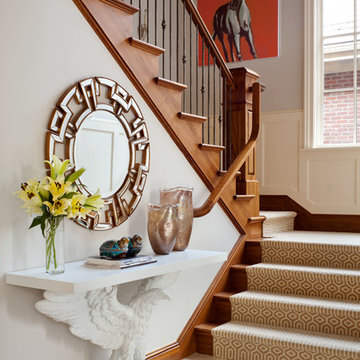
The aesthetically exciting decor and the patterned carpet stair runner finish off this chic entryway. Home interiors curated by Andrea Schumacher Interiors in Denver, CO.
Photo credit: Emily Redfield
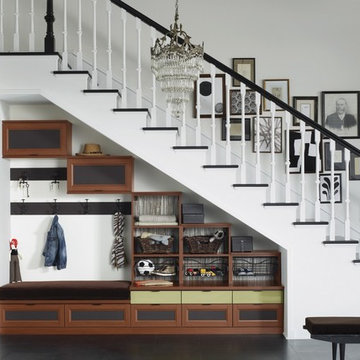
"Tiered custom height accommodates the sloped ceiling. Utilizing under-the-stairs space, this integrated system allows the whole family to stay organized."
Showing Results for "Under Stairs Plants"
Reload the page to not see this specific ad anymore
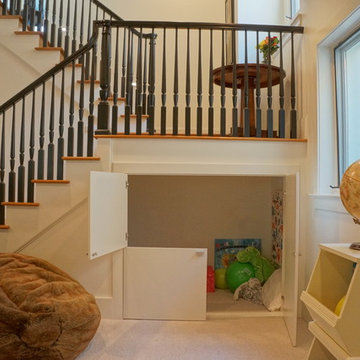
Play nook under stair landing.
Example of a mid-sized classic wooden u-shaped staircase design in Denver with painted risers
Example of a mid-sized classic wooden u-shaped staircase design in Denver with painted risers
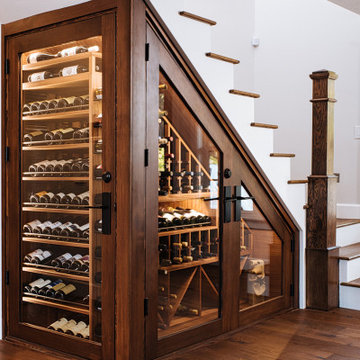
We transformed the space under the staircase of this Oregon City home into a custom home wine cellar with storage room for up to 600 bottles of wine.
Under stairs wine cellars are an easy way to carve out wine display and storage room in a two-story home without sacrificing closet space or giving a full room.
1






