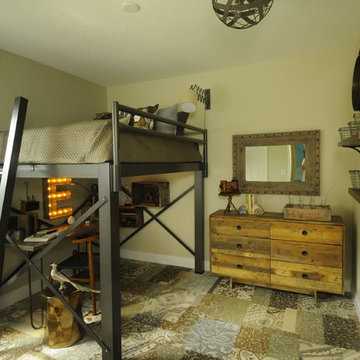Search results for "Web initially" in Home Design Ideas
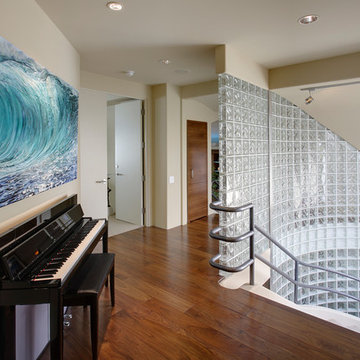
Imagine life onboard your very own cruise ship, moored on a perpetually tranquil blue sea. That mental picture of outdoor, oceanic bliss is exactly what attracted Mr. and Mrs. Stansfield to this stunning waterfront home on exclusive Gilbert Island in Huntington Beach, California.
Drawn to the lifestyle provided by a residence on the bay, with ready access to their boat, the Southern California couple purchased the home 2+ years ago and quickly set about updating and redecorating the interior. Hoping to create a comfortable environment suited for hosting family and entertaining friends, The Stansfield’s were not initially certain Cantoni would fit the bill as a decorative resource.
Read more about this amazing project here> http://cantoni.com/interior-design-services/projects/gilbert-island-waterfront

Linda Oyama Bryan, photograper
Stone and Stucco French Provincial with arch top white oak front door and limestone front entry. Asphalt and brick paver driveway and bluestone front walkway.
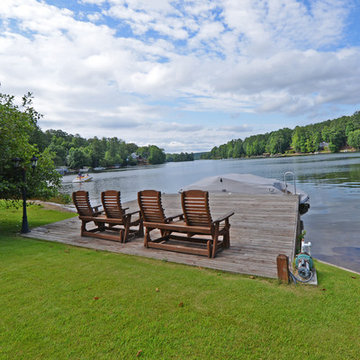
Stuart Wade, Envision Virtual Tours
Lake Arrowhead is located approximately two miles (3 km) southwest of Waleska, Georgia, in the mountainous, west-northwestern part of Cherokee County, Georgia. Located just east-southeast of Bear Mountain, it is Georgia's second largest man-made, private lake,[1] covering about 540 acres (2.2 km2) and reaching depths of up to 80 feet (24 m).
In addition to the actual lake, "Lake Arrowhead" also refers to the lake's surrounding, gated community. The community's property was bought in the 1960s and established in the early 1970s as a remote mountain retreat, but now finds itself at the edge of metro Atlanta's exurban expansion. The small valley Lake Arrowhead sits in and the surrounding community was originally known by local residents as "Lost Town," which was initially settled in the 1840s. Many descendants of the first pioneers still live nearby in the Waleska area.
The private, Lake Arrowhead community consists of two lakes, Lake Arrowhead and Lake Chickasaw, has two security gates, an 18-hole golf course, a clubhouse, boat rentals, a marina, nature trails, a chapel, a community swimming pool,tennis courts and two volunteer fire departments. Additionally, the community includes condominium homes, some of which are located on the golf course, and a small, historic cemetery, which consists mostly of graves from the Puckett family, early Lost Town settlers.
Currently, Lake Arrowhead is in the process of further expansion by building another 18-hole golf course, adding another fire department, building a lake pavilion, new clubhouse, restaurant, and also adding a new community area, which includes a new pool, a skate park and anamphitheatre.
Find the right local pro for your project
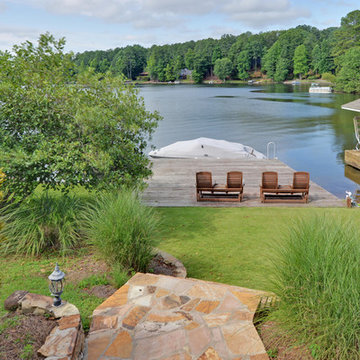
Stuart Wade, Envision Virtual Tours
Lake Arrowhead is located approximately two miles (3 km) southwest of Waleska, Georgia, in the mountainous, west-northwestern part of Cherokee County, Georgia. Located just east-southeast of Bear Mountain, it is Georgia's second largest man-made, private lake,[1] covering about 540 acres (2.2 km2) and reaching depths of up to 80 feet (24 m).
In addition to the actual lake, "Lake Arrowhead" also refers to the lake's surrounding, gated community. The community's property was bought in the 1960s and established in the early 1970s as a remote mountain retreat, but now finds itself at the edge of metro Atlanta's exurban expansion. The small valley Lake Arrowhead sits in and the surrounding community was originally known by local residents as "Lost Town," which was initially settled in the 1840s. Many descendants of the first pioneers still live nearby in the Waleska area.
The private, Lake Arrowhead community consists of two lakes, Lake Arrowhead and Lake Chickasaw, has two security gates, an 18-hole golf course, a clubhouse, boat rentals, a marina, nature trails, a chapel, a community swimming pool,tennis courts and two volunteer fire departments. Additionally, the community includes condominium homes, some of which are located on the golf course, and a small, historic cemetery, which consists mostly of graves from the Puckett family, early Lost Town settlers.
Currently, Lake Arrowhead is in the process of further expansion by building another 18-hole golf course, adding another fire department, building a lake pavilion, new clubhouse, restaurant, and also adding a new community area, which includes a new pool, a skate park and anamphitheatre.
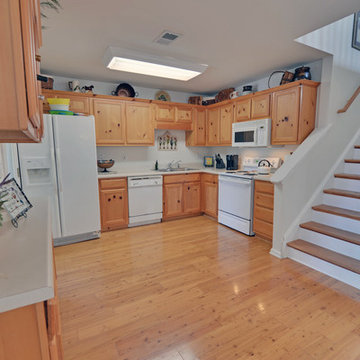
Stuart Wade, Envision Virtual Tours
Lake Arrowhead is located approximately two miles (3 km) southwest of Waleska, Georgia, in the mountainous, west-northwestern part of Cherokee County, Georgia. Located just east-southeast of Bear Mountain, it is Georgia's second largest man-made, private lake,[1] covering about 540 acres (2.2 km2) and reaching depths of up to 80 feet (24 m).
In addition to the actual lake, "Lake Arrowhead" also refers to the lake's surrounding, gated community. The community's property was bought in the 1960s and established in the early 1970s as a remote mountain retreat, but now finds itself at the edge of metro Atlanta's exurban expansion. The small valley Lake Arrowhead sits in and the surrounding community was originally known by local residents as "Lost Town," which was initially settled in the 1840s. Many descendants of the first pioneers still live nearby in the Waleska area.
The private, Lake Arrowhead community consists of two lakes, Lake Arrowhead and Lake Chickasaw, has two security gates, an 18-hole golf course, a clubhouse, boat rentals, a marina, nature trails, a chapel, a community swimming pool,tennis courts and two volunteer fire departments. Additionally, the community includes condominium homes, some of which are located on the golf course, and a small, historic cemetery, which consists mostly of graves from the Puckett family, early Lost Town settlers.
Currently, Lake Arrowhead is in the process of further expansion by building another 18-hole golf course, adding another fire department, building a lake pavilion, new clubhouse, restaurant, and also adding a new community area, which includes a new pool, a skate park and anamphitheatre.
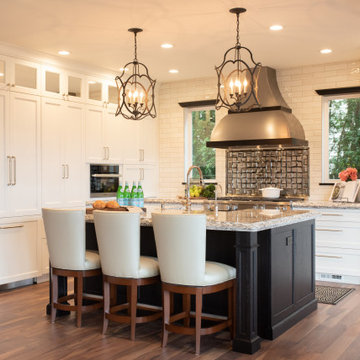
Inspiration for a large transitional l-shaped dark wood floor and brown floor eat-in kitchen remodel in Seattle with a farmhouse sink, white cabinets, granite countertops, metallic backsplash, glass tile backsplash, stainless steel appliances, an island, multicolored countertops and shaker cabinets

The inviting fire draws you through the garden. Surrounds Inc.
Photo of a large traditional backyard stone landscaping in DC Metro with a fireplace.
Photo of a large traditional backyard stone landscaping in DC Metro with a fireplace.
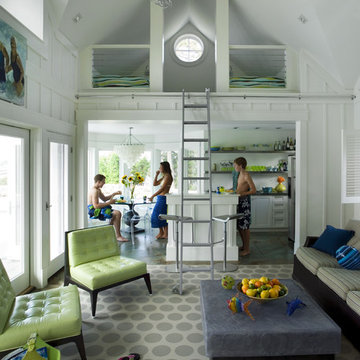
Renovated to accommodate a family of eight, this oceanfront home proudly overlooks the gateway to Marblehead Neck. This renovation preserves and highlights the character and charm of the existing circa 1900 gambrel while providing comfortable living for this large family. The finished product is a unique combination of fresh traditional, as exemplified by the contrast of the pool house interior and exterior.
Photo Credit: Eric Roth
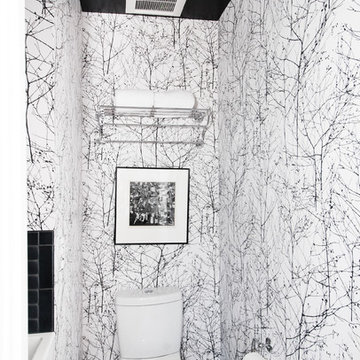
Graphic wallpaper throughout the powder bath help give a small bath a bit of texture and classic playfulness. Custom DWR pendant, Crate and Barrel mirror, and Hansgrohe faucet. Photography: Photo Designs by Odessa

Residential Design by Heydt Designs, Interior Design by Benjamin Dhong Interiors, Construction by Kearney & O'Banion, Photography by David Duncan Livingston
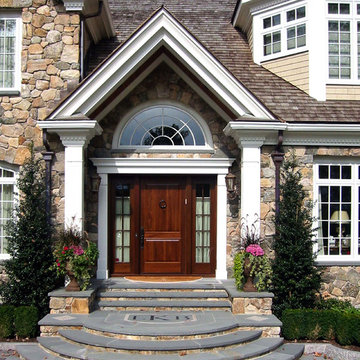
new construction / builder - cmd corp.
Large elegant beige two-story stone exterior home photo in Boston with a shingle roof
Large elegant beige two-story stone exterior home photo in Boston with a shingle roof

The existing kitchen was opened up to the dining room, bridged by the addition of a peninsula cabinet and counter. Custom center island with chopping block top. Custom sofa (not in frame) on the left balances out the room and allows for comfortable seating in the kitchen.
Photo by Misha Gravenor
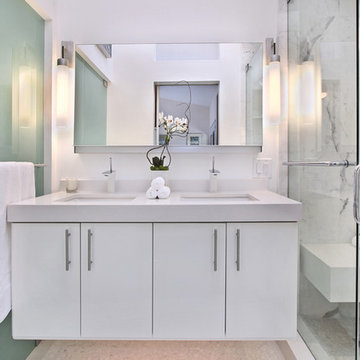
This bathroom is an example of how to create a luxurious spa look with minimal square footage. The design combines efficiency and style. Glass doors and enclosures maximize the limited space and add a clean, modern look. A large mirrored medicine cabinet was also used for additional storage. Designer: Fumiko Faiman, ASID. Photo by : Jeri Koegel
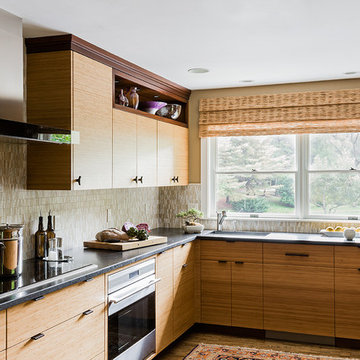
The design challenge was clear to me as I pulled into the driveway of my clients seaside home. The home nestled into a wooded lot and beautiful pond looked like it was plucked out of the pacific Northwest. When I was initially interviewed my client was very clear, she and her husband no longer had tuition payments, it was their time to have the kitchen of their dreams. But I had to stick to tight guidelines, it was not an open check book, they did not want to change the footprint of their existing kitchen. They wanted high quality millwork, a great design, and high performing appliances. They wanted their kitchen to reflect a Asian style that was organic, beautiful and most of all functional.
The kitchen needed to feel warm and inviting when they came home when it was just
the two of them, but also be a true entertaining kitchen. The new kitchen needed to be
designed so that both could be prepping and cooking together enjoying ones company, creating, and entering with friends. The appliance wish list was long, double ovens, microwave, a low profile hood, 36” cooktop and a built in refrigerator. The kitchen had to have continuos counters and frame out the views to the outside pond, teahouse and extensive gardens. A tall order....
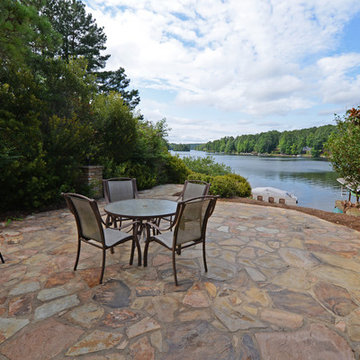
Stuart Wade, Envision Virtual Tours
Lake Arrowhead is located approximately two miles (3 km) southwest of Waleska, Georgia, in the mountainous, west-northwestern part of Cherokee County, Georgia. Located just east-southeast of Bear Mountain, it is Georgia's second largest man-made, private lake,[1] covering about 540 acres (2.2 km2) and reaching depths of up to 80 feet (24 m).
In addition to the actual lake, "Lake Arrowhead" also refers to the lake's surrounding, gated community. The community's property was bought in the 1960s and established in the early 1970s as a remote mountain retreat, but now finds itself at the edge of metro Atlanta's exurban expansion. The small valley Lake Arrowhead sits in and the surrounding community was originally known by local residents as "Lost Town," which was initially settled in the 1840s. Many descendants of the first pioneers still live nearby in the Waleska area.
The private, Lake Arrowhead community consists of two lakes, Lake Arrowhead and Lake Chickasaw, has two security gates, an 18-hole golf course, a clubhouse, boat rentals, a marina, nature trails, a chapel, a community swimming pool,tennis courts and two volunteer fire departments. Additionally, the community includes condominium homes, some of which are located on the golf course, and a small, historic cemetery, which consists mostly of graves from the Puckett family, early Lost Town settlers.
Currently, Lake Arrowhead is in the process of further expansion by building another 18-hole golf course, adding another fire department, building a lake pavilion, new clubhouse, restaurant, and also adding a new community area, which includes a new pool, a skate park and anamphitheatre.

Level Three: Base and tall cabinets in grey-stained European oak are topped with quartz countertops.
The bronze leather bar stools are height-adjustable, from bar-height to table-height and any height in between. They're perfect for extra seating, as needed, in the living and dining room areas.
Photograph © Darren Edwards, San Diego
Showing Results for "Web Initially"
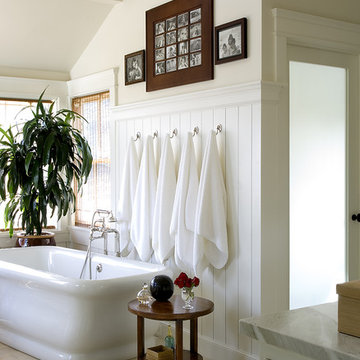
Photography by David Phelps Photography.
After enduring extensive damage in the 1994 Northridge earthquake, this house was re-imagined and expanded for an active Los Angeles family. Though the architecture was rooted in a traditional manner, the house was given a more modern and clean lined experience on the inside.
Interior Design by Tommy Chambers
Architect Kip Kelly
Landscape Designer Nick Williams
Builder Jeff Vance of IDGroup

Tricia Shay Photography
Inspiration for a mid-sized contemporary gray two-story mixed siding house exterior remodel in Milwaukee with a shed roof
Inspiration for a mid-sized contemporary gray two-story mixed siding house exterior remodel in Milwaukee with a shed roof
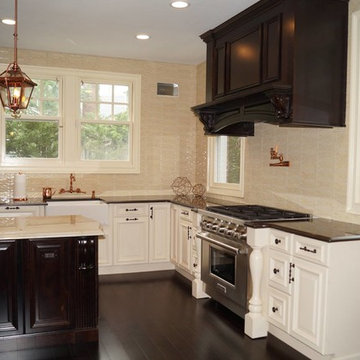
Looking to host #Thanksgiving this year at your house? Well, now is the perfect time to start renovating! Contact Customers Kitchen and Bath today for a free measurement, design, and initial consultation!!!
Take a look at this recent job that we finished!
Phone: 718-276-3111
Email: sales@customerskb.com
Web: www.customerskb.com
1






