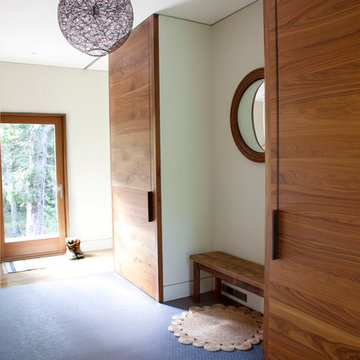Search results for "Wood grain" in Home Design Ideas

Example of a trendy l-shaped light wood floor and beige floor open concept kitchen design in Houston with flat-panel cabinets, an island, white countertops, an undermount sink, dark wood cabinets, beige backsplash, stainless steel appliances, quartz countertops and stone slab backsplash
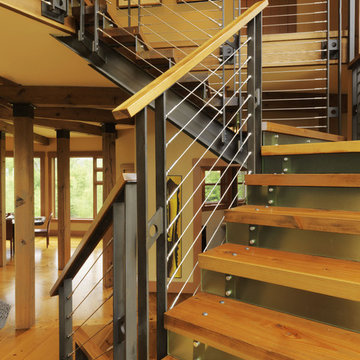
Photography by Susan Teare
Example of a trendy wooden cable railing staircase design in Burlington with metal risers
Example of a trendy wooden cable railing staircase design in Burlington with metal risers
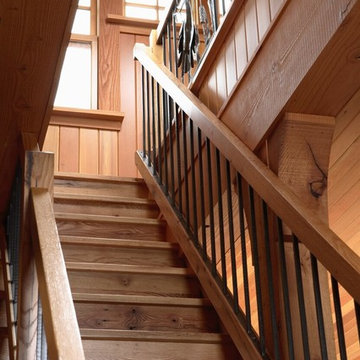
This northern Minnesota hunting lodge incorporates both rustic and modern sensibilities, along with elements of vernacular rural architecture, in its design.
Photos by Susan Gilmore
Find the right local pro for your project
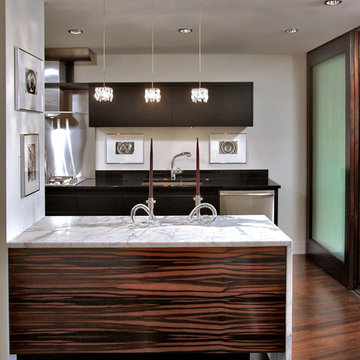
Kenneth M. Wyner Photography
Built by Edgemoor Custom Builders
Inspiration for a modern kitchen remodel in DC Metro with marble countertops
Inspiration for a modern kitchen remodel in DC Metro with marble countertops
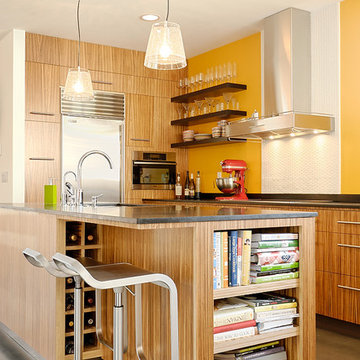
Kitchen - modern galley kitchen idea in Seattle with flat-panel cabinets, light wood cabinets and stainless steel appliances
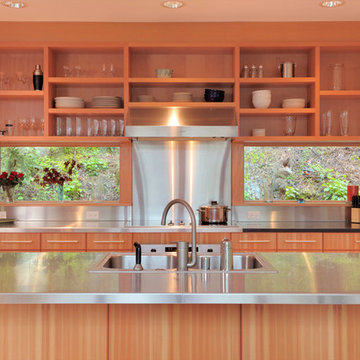
Inspiration for a contemporary kitchen remodel in Seattle with open cabinets, medium tone wood cabinets, stainless steel countertops, metallic backsplash, stainless steel appliances and metal backsplash
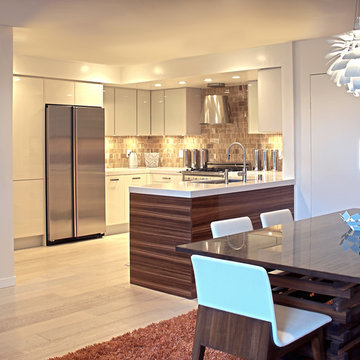
Kitchen - contemporary u-shaped kitchen idea in San Francisco with stainless steel appliances, flat-panel cabinets and white cabinets
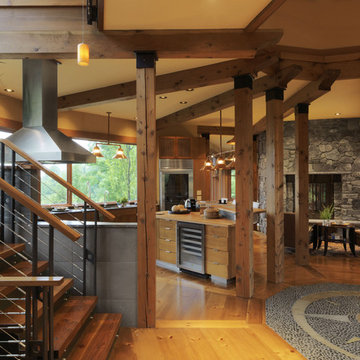
Photography by Susan Teare
Open concept kitchen - contemporary open concept kitchen idea in Burlington with flat-panel cabinets, medium tone wood cabinets, wood countertops and stainless steel appliances
Open concept kitchen - contemporary open concept kitchen idea in Burlington with flat-panel cabinets, medium tone wood cabinets, wood countertops and stainless steel appliances

Southern Living Showhouse by: Castle Homes
Inspiration for a mid-sized timeless single-wall dark wood floor eat-in kitchen remodel in Nashville with white cabinets, paneled appliances, recessed-panel cabinets, marble countertops, an island, a farmhouse sink, white backsplash and stone tile backsplash
Inspiration for a mid-sized timeless single-wall dark wood floor eat-in kitchen remodel in Nashville with white cabinets, paneled appliances, recessed-panel cabinets, marble countertops, an island, a farmhouse sink, white backsplash and stone tile backsplash

This wood ceiling needed something to tone down the grain in the planks. We were able to create a wash that did exactly that.
The floors (reclaimed red oak from a pre-Civil War barn) needed to have their different colors highlighted, not homogenized. Instead of staining the floor, we used a tung oil and beeswax finish that was hand buffed.
Our clients wanted to have reclaimed wood beams in their ceiling, but could not use true old beams as they would not be sturdy enough to support the roof. We took their fresh- cut fir beams and used synthetic plasters, paints, and glazes to give them an authentic aged look.
Taken by Alise O'Brien (aliseobrienphotography.com)
Interior Designer: Emily Castle (emilycastle.com)
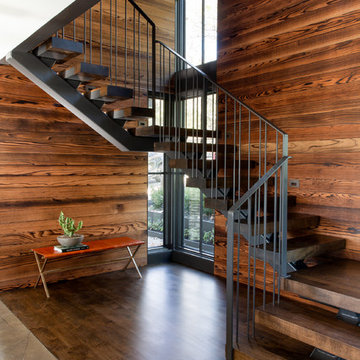
Large trendy wooden u-shaped open and metal railing staircase photo in Austin
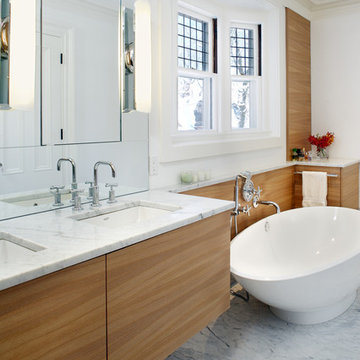
Trendy bathroom photo in Boston with marble countertops and an undermount sink

Example of a large trendy galley porcelain tile and white floor eat-in kitchen design in Dallas with flat-panel cabinets, dark wood cabinets, marble countertops, blue backsplash, matchstick tile backsplash, a peninsula, an undermount sink and stainless steel appliances
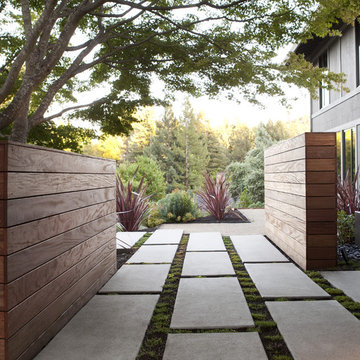
Photography: @ Paul Dyer
Photo of a modern water fountain landscape in San Francisco.
Photo of a modern water fountain landscape in San Francisco.
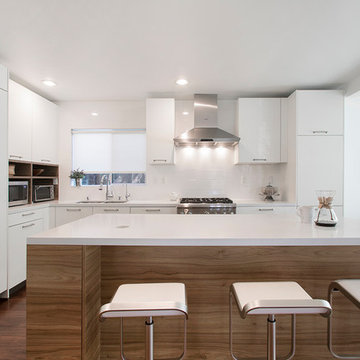
Jinny Kim
Eat-in kitchen - mid-sized contemporary l-shaped laminate floor and brown floor eat-in kitchen idea in Los Angeles with a drop-in sink, flat-panel cabinets, medium tone wood cabinets, quartzite countertops, white backsplash, porcelain backsplash, stainless steel appliances, an island and white countertops
Eat-in kitchen - mid-sized contemporary l-shaped laminate floor and brown floor eat-in kitchen idea in Los Angeles with a drop-in sink, flat-panel cabinets, medium tone wood cabinets, quartzite countertops, white backsplash, porcelain backsplash, stainless steel appliances, an island and white countertops
Showing Results for "Wood Grain"
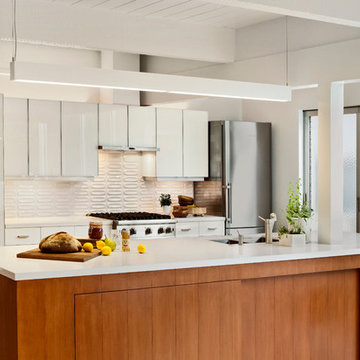
Robert Canfield Photography
Kitchen - mid-century modern galley kitchen idea in San Francisco with stainless steel appliances, flat-panel cabinets, white cabinets and white backsplash
Kitchen - mid-century modern galley kitchen idea in San Francisco with stainless steel appliances, flat-panel cabinets, white cabinets and white backsplash
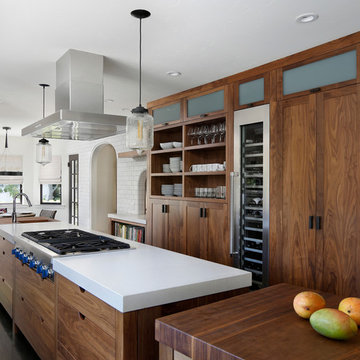
Bernard Andre Photography.
TRG architects
www.trgarch.com
Transitional eat-in kitchen photo in San Francisco with subway tile backsplash, wood countertops and dark wood cabinets
Transitional eat-in kitchen photo in San Francisco with subway tile backsplash, wood countertops and dark wood cabinets
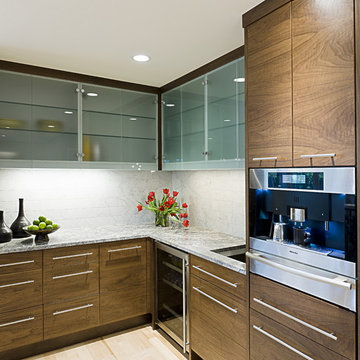
Gigi Olive Interiors
Rat Race Studios photography
Inspiration for a contemporary kitchen remodel in Minneapolis with granite countertops
Inspiration for a contemporary kitchen remodel in Minneapolis with granite countertops
1







