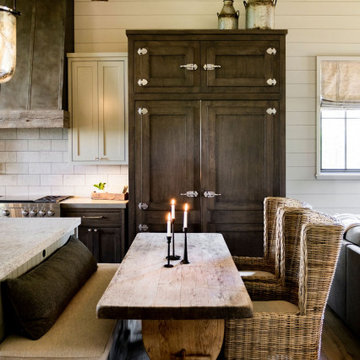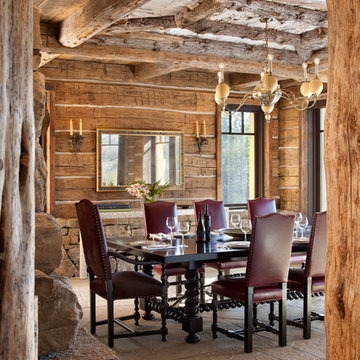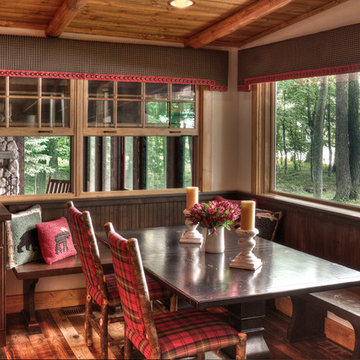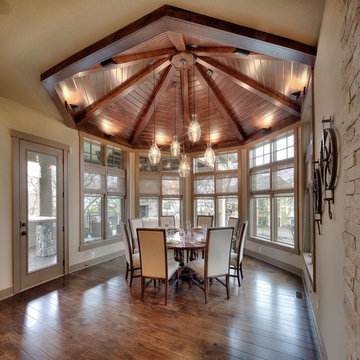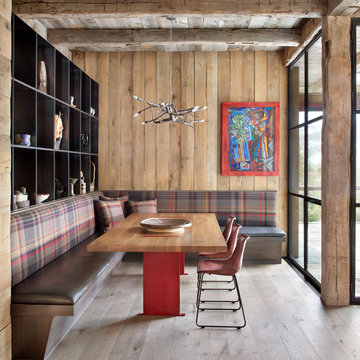Rustic Dining Room Ideas
Refine by:
Budget
Sort by:Popular Today
1 - 20 of 22,198 photos

A gorgeous mountain luxe dining room for entertaining the family. We incorporated Leathercraft blue/gray leather chairs with velvet trim along with a beautiful Hammerton Studio chandelier to update the space. The client loved the glamorous feel of the Bernhardt chairs. And the sheers allow for evening coziness and frame the windows without blocking the mountain views.
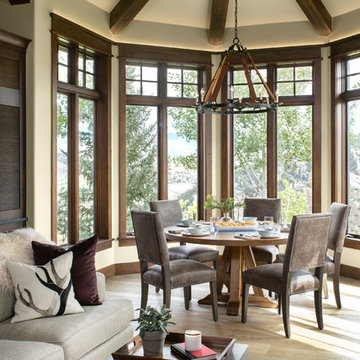
Photographer - Kimberly Gavin
Example of a small mountain style light wood floor great room design in Other with no fireplace
Example of a small mountain style light wood floor great room design in Other with no fireplace
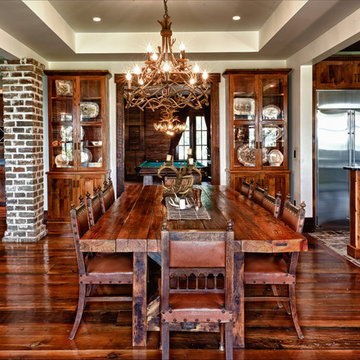
Dining area with antler chandelier
Example of a mountain style dark wood floor and brown floor great room design in Charleston with beige walls
Example of a mountain style dark wood floor and brown floor great room design in Charleston with beige walls
Find the right local pro for your project
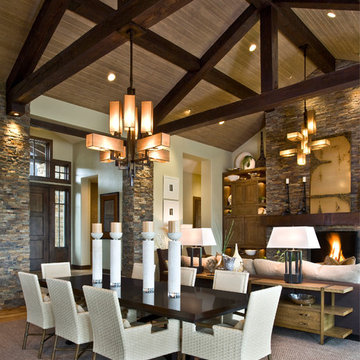
Scott Zimmerman, Mountain rustic/contemporary dining room in Park City Utah.
Inspiration for a large rustic carpeted great room remodel in Salt Lake City with beige walls
Inspiration for a large rustic carpeted great room remodel in Salt Lake City with beige walls

Dining rooms don't have to be overly formal and stuffy. We especially love the custom credenza and the Sarus Mobile
©David Lauer Photography
Mid-sized mountain style medium tone wood floor kitchen/dining room combo photo in Denver with white walls, a standard fireplace and a concrete fireplace
Mid-sized mountain style medium tone wood floor kitchen/dining room combo photo in Denver with white walls, a standard fireplace and a concrete fireplace
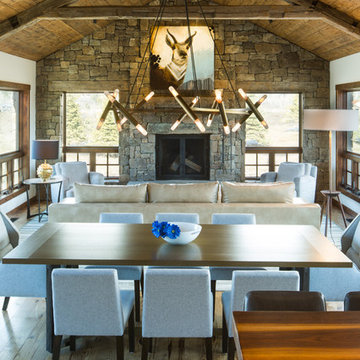
Bright and classy dining and living room space. Grace Home Design. Photo Credit: David Agnello
Great room - rustic medium tone wood floor great room idea in Other with white walls, a standard fireplace and a stone fireplace
Great room - rustic medium tone wood floor great room idea in Other with white walls, a standard fireplace and a stone fireplace
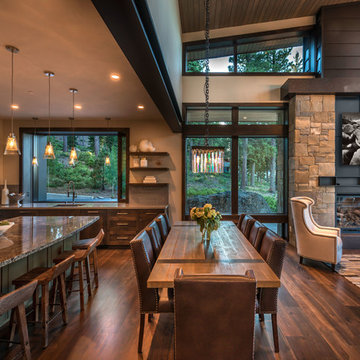
Kelly and Stone Architects
Example of a mountain style dark wood floor and brown floor great room design in Other with beige walls
Example of a mountain style dark wood floor and brown floor great room design in Other with beige walls
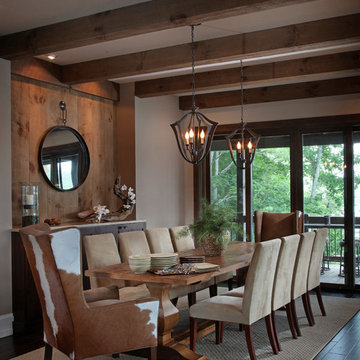
This modern dining room provides the perfect space to entertain. A mixture of materials and heavy timber beams provide another example of Modern Rustic Living.
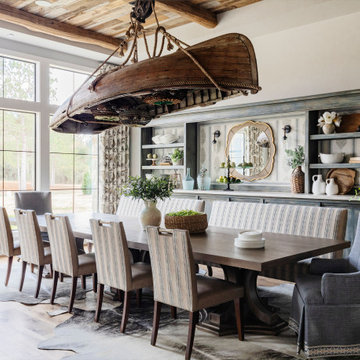
Inspiration for a rustic medium tone wood floor and brown floor great room remodel in Houston with beige walls and no fireplace
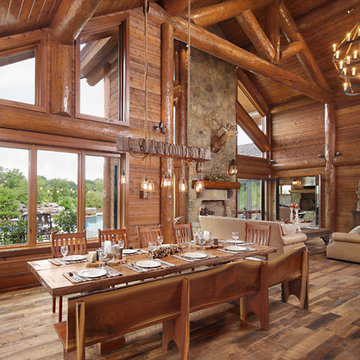
Handcrafted log beams add dramatic flair to this rustic Kentucky home's dining space. Produced By: PrecisionCraft Log & Timber Homes Photo Credit: Mountain Photographics, Inc.

Example of a large mountain style medium tone wood floor and brown floor great room design in Other with a stone fireplace and a corner fireplace
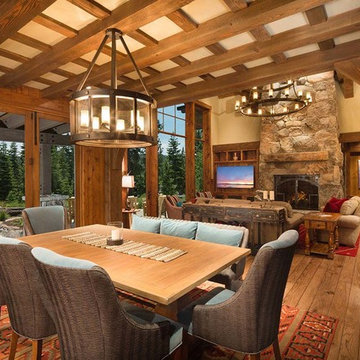
Tom Zikas
Large mountain style medium tone wood floor great room photo in Other with beige walls
Large mountain style medium tone wood floor great room photo in Other with beige walls

Photography - LongViews Studios
Kitchen/dining room combo - huge rustic medium tone wood floor and brown floor kitchen/dining room combo idea in Other with brown walls, a two-sided fireplace and a stone fireplace
Kitchen/dining room combo - huge rustic medium tone wood floor and brown floor kitchen/dining room combo idea in Other with brown walls, a two-sided fireplace and a stone fireplace
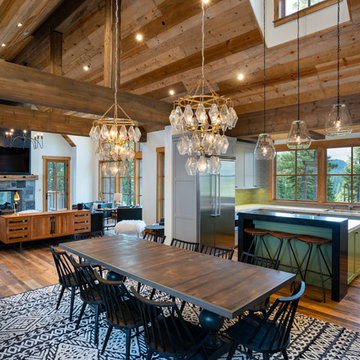
Tahoe Real Estate Photography
Great room - mid-sized rustic medium tone wood floor and brown floor great room idea in Other with white walls
Great room - mid-sized rustic medium tone wood floor and brown floor great room idea in Other with white walls
Rustic Dining Room Ideas
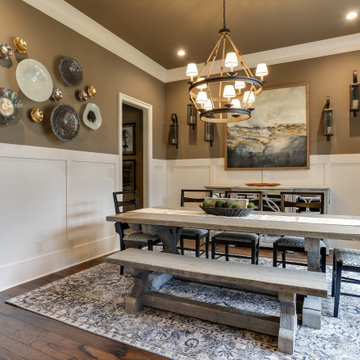
Mountain style dark wood floor, brown floor and wainscoting dining room photo in Raleigh with brown walls
1






