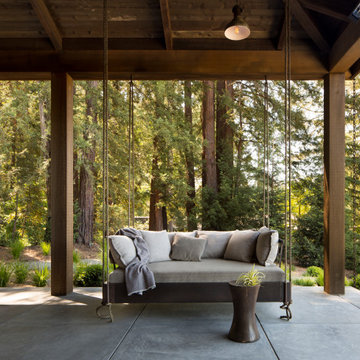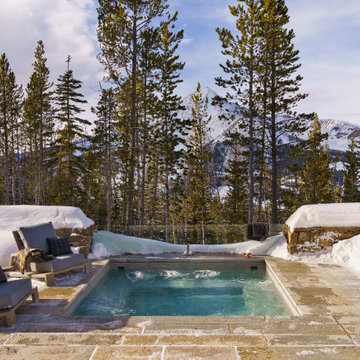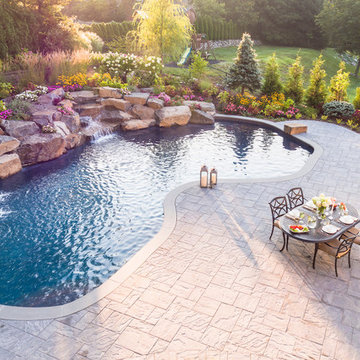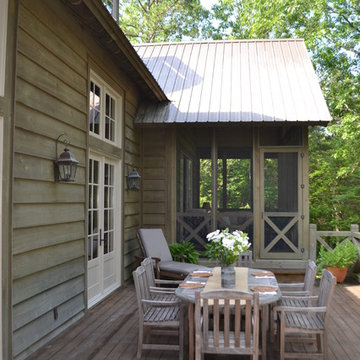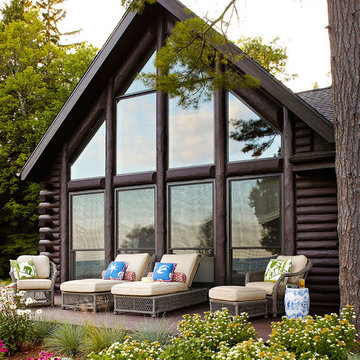Refine by:
Budget
Sort by:Popular Today
1 - 20 of 81,850 photos
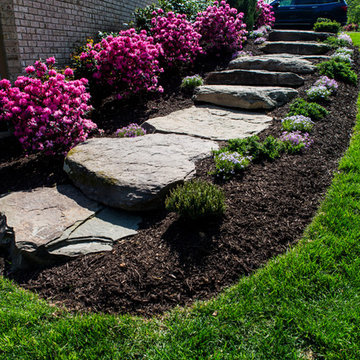
This yard dealt with drainage issues. Two new dry riverbeds were installed, along with extending the gutter and installing a new walkway, stoop, pathway, boulders, stone steps, columns, plantings and mulching.

Traditional design blends well with 21st century accessibility standards. Designed by architect Jeremiah Battles of Acacia Architects and built by Ben Quie & Sons, this beautiful new home features details found a century ago, combined with a creative use of space and technology to meet the owner’s mobility needs. Even the elevator is detailed with quarter-sawn oak paneling. Feeling as though it has been here for generations, this home combines architectural salvage with creative design. The owner brought in vintage lighting fixtures, a Tudor fireplace surround, and beveled glass for windows and doors. The kitchen pendants and sconces were custom made to match a 1912 Sheffield fixture she had found. Quarter-sawn oak in the living room, dining room, and kitchen, and flat-sawn oak in the pantry, den, and powder room accent the traditional feel of this brand-new home.
Design by Acacia Architects/Jeremiah Battles
Construction by Ben Quie and Sons
Photography by: Troy Thies
Find the right local pro for your project

Crown Point Builders, Inc. | Décor by Pottery Barn at Evergreen Walk | Photography by Wicked Awesome 3D | Bathroom and Kitchen Design by Amy Michaud, Brownstone Designs
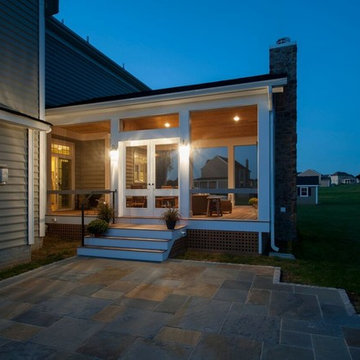
Large mountain style screened-in back porch photo in Baltimore with decking and a roof extension
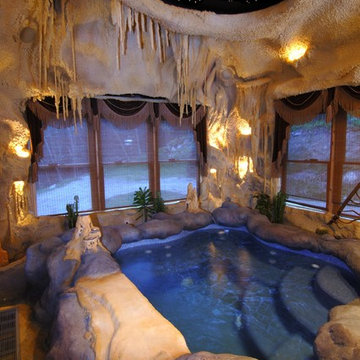
Notion LLC
Designer: Natalia Dragunova
Photographer: Bradd Celidonia
Mountain style indoor pool photo in Other
Mountain style indoor pool photo in Other

E.S. Templeton Signature Landscapes
Large mountain style backyard stone and custom-shaped natural pool house photo in Philadelphia
Large mountain style backyard stone and custom-shaped natural pool house photo in Philadelphia
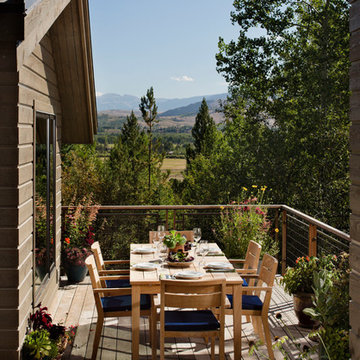
Custom Home in Jackson Hole, WY
Paul Warchol Photography
Deck container garden - small rustic backyard deck container garden idea in Other with no cover
Deck container garden - small rustic backyard deck container garden idea in Other with no cover
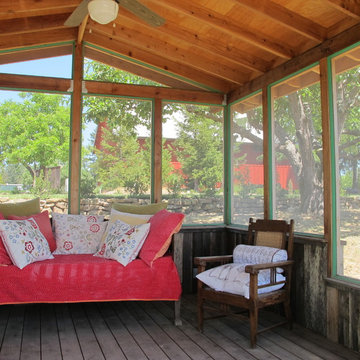
Inspiration for a mid-sized rustic screened-in back porch remodel in Austin with decking and a roof extension
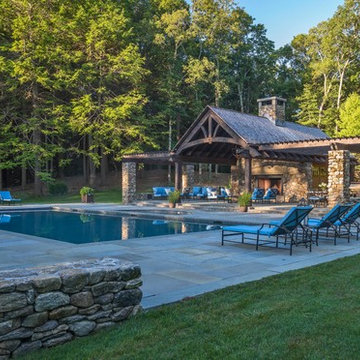
Richard Mandelkorn
Pool house - large rustic backyard rectangular and concrete paver natural pool house idea in Boston
Pool house - large rustic backyard rectangular and concrete paver natural pool house idea in Boston

Patio - large rustic backyard stone patio idea in Sacramento with a fire pit and no cover

This is an example of a mid-sized rustic shade backyard stone garden path in Charlotte for summer.
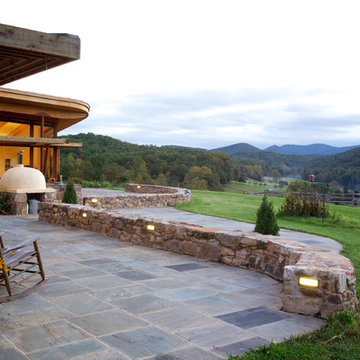
Brett Winter Lemon Photography
Example of a mountain style backyard stone patio design in Portland Maine with no cover and a fire pit
Example of a mountain style backyard stone patio design in Portland Maine with no cover and a fire pit
Rustic Outdoor Design Ideas
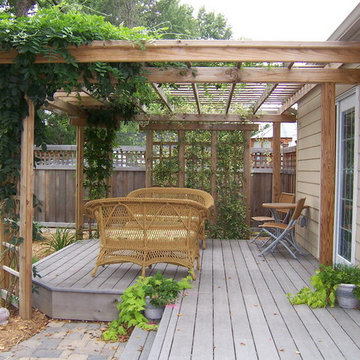
The following many photos are a representative sampling of our past work.
Small mountain style backyard deck photo in Minneapolis with a pergola
Small mountain style backyard deck photo in Minneapolis with a pergola

The goal of this landscape design and build project was to create a simple patio using peastone with a granite cobble edging. The patio sits adjacent to the residence and is bordered by lawn, vegetable garden beds, and a cairn rock water feature. Designed and built by Skyline Landscapes, LLC.
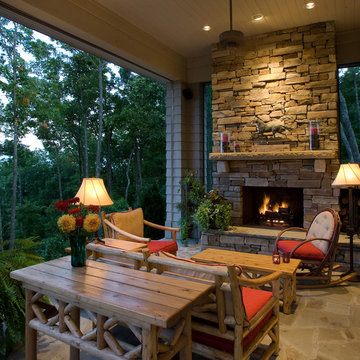
Wonderful outdoor living space, motorized Phantom screens open up to incredible mountain view. Woodburning masonry fireplace with real stacked stone veneer, stone mantle
1












