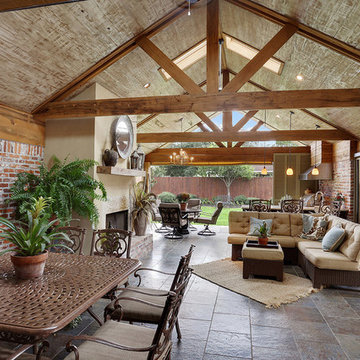Refine by:
Budget
Sort by:Popular Today
1 - 20 of 612 photos
Item 1 of 3

Custom outdoor Screen Porch with Scandinavian accents, teak dining table, woven dining chairs, and custom outdoor living furniture
Mid-sized mountain style tile back porch photo in Raleigh with a roof extension
Mid-sized mountain style tile back porch photo in Raleigh with a roof extension

This freestanding covered patio with an outdoor kitchen and fireplace is the perfect retreat! Just a few steps away from the home, this covered patio is about 500 square feet.
The homeowner had an existing structure they wanted replaced. This new one has a custom built wood
burning fireplace with an outdoor kitchen and is a great area for entertaining.
The flooring is a travertine tile in a Versailles pattern over a concrete patio.
The outdoor kitchen has an L-shaped counter with plenty of space for prepping and serving meals as well as
space for dining.
The fascia is stone and the countertops are granite. The wood-burning fireplace is constructed of the same stone and has a ledgestone hearth and cedar mantle. What a perfect place to cozy up and enjoy a cool evening outside.
The structure has cedar columns and beams. The vaulted ceiling is stained tongue and groove and really
gives the space a very open feel. Special details include the cedar braces under the bar top counter, carriage lights on the columns and directional lights along the sides of the ceiling.
Click Photography

This freestanding covered patio with an outdoor kitchen and fireplace is the perfect retreat! Just a few steps away from the home, this covered patio is about 500 square feet.
The homeowner had an existing structure they wanted replaced. This new one has a custom built wood
burning fireplace with an outdoor kitchen and is a great area for entertaining.
The flooring is a travertine tile in a Versailles pattern over a concrete patio.
The outdoor kitchen has an L-shaped counter with plenty of space for prepping and serving meals as well as
space for dining.
The fascia is stone and the countertops are granite. The wood-burning fireplace is constructed of the same stone and has a ledgestone hearth and cedar mantle. What a perfect place to cozy up and enjoy a cool evening outside.
The structure has cedar columns and beams. The vaulted ceiling is stained tongue and groove and really
gives the space a very open feel. Special details include the cedar braces under the bar top counter, carriage lights on the columns and directional lights along the sides of the ceiling.
Click Photography
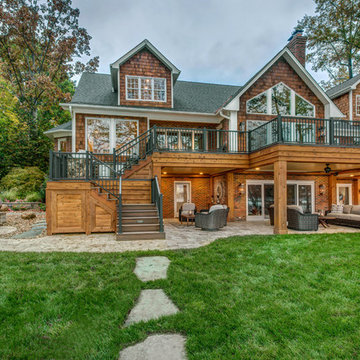
Jim Schmid Photography
Inspiration for a large rustic backyard tile patio remodel in Charlotte with a fire pit and a roof extension
Inspiration for a large rustic backyard tile patio remodel in Charlotte with a fire pit and a roof extension
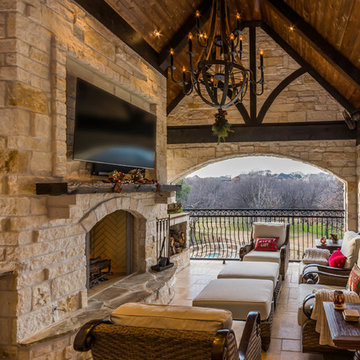
This beautiful new area functions mostly as the outdoor entertainment/living room area.
Ceiling: 1x6 smooth cedar tongue and groove stained with 6x6 cedar beams
Stone: Austin Stone with color
Flooring: Light walnut travertine tile in a VP pattern
Caps on stone: Oklahoma flagstone
Click Photography
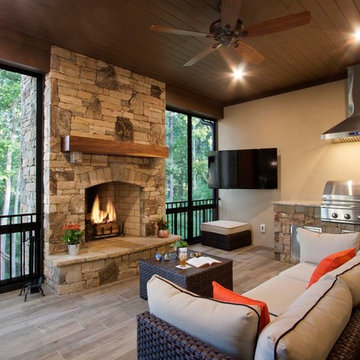
Dreams come true in this Gorgeous Transitional Mountain Home located in the desirable gated-community of The RAMBLE. Luxurious Calcutta Gold Marble Kitchen Island, Perimeter Countertops and Backsplash create a Sleek, Modern Look while the 21′ Floor-to-Ceiling Stone Fireplace evokes feelings of Rustic Elegance. Pocket Doors can be tucked away, opening up to the covered Screened-In Patio creating an extra large space for sacred time with friends and family. The Eze Breeze Window System slide down easily allowing a cool breeze to flow in with sounds of birds chirping and the leaves rustling in the trees. Curl up on the couch in front of the real wood burning fireplace while marinated grilled steaks are turned over on the outdoor stainless-steel grill. The Marble Master Bath offers rejuvenation with a free-standing jetted bath tub and extra large shower complete with double sinks.
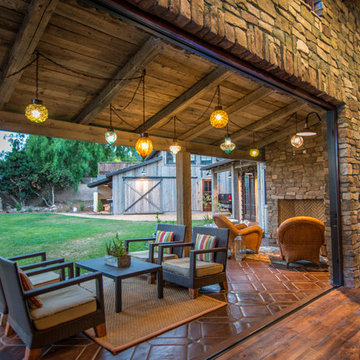
June Cannon
Inspiration for a mid-sized rustic backyard tile patio remodel in Salt Lake City with a roof extension
Inspiration for a mid-sized rustic backyard tile patio remodel in Salt Lake City with a roof extension
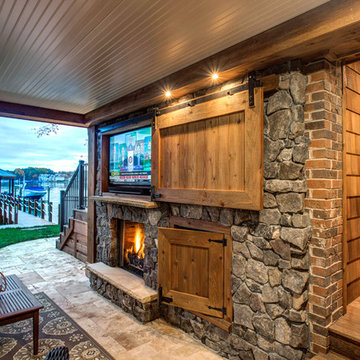
Jim Schmid Photography
Example of a large mountain style backyard tile patio design in Charlotte with a fire pit and a roof extension
Example of a large mountain style backyard tile patio design in Charlotte with a fire pit and a roof extension
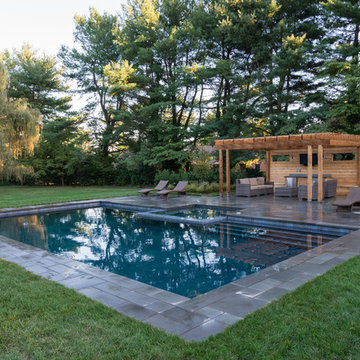
Joe Palimeno has always been inspired by the work of Landscape Architect Robert Royston, a pioneering modernist who helped define landscape architecture in the early 1940s. Palimeno has said about past designs, “it has always been the driving force in my design work, to create functional and usable outdoor spaces, whether in a backyard garden or a regional use plan. The goal is the creation of delight, joy and serenity for the people who inhabit the space.”
In this backyard, where crisp, clean lines run across the lawn to meet a vertical raw wood structure, a space is defined to offer serenity and relaxation.
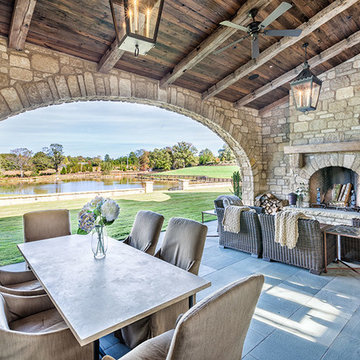
This sprawling estate is reminiscent of a traditional manor set in the English countryside. The limestone and slate exterior gives way to refined interiors featuring reclaimed oak floors, plaster walls and reclaimed timbers.
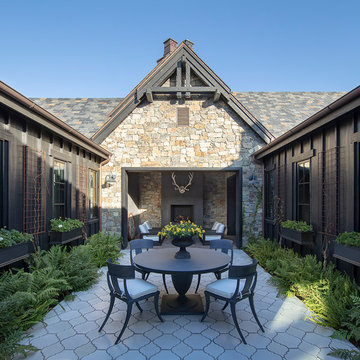
Interior Courtyard & Loggia
Eric Rorer
Inspiration for a rustic courtyard tile patio remodel in San Francisco with no cover
Inspiration for a rustic courtyard tile patio remodel in San Francisco with no cover
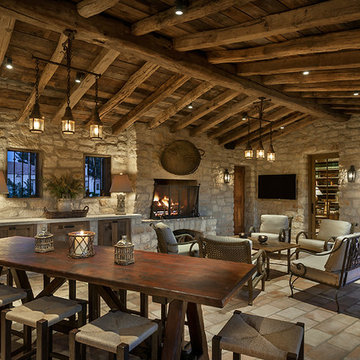
The Old World inspired patio loggia features authentic terra cotta tiles, antique wood beams, and stone walls to recreate all the cherished amenities and recesses that set the stage for life’s most precious moments.
Location: Paradise Valley, AZ
Photography: Mark Boisclair
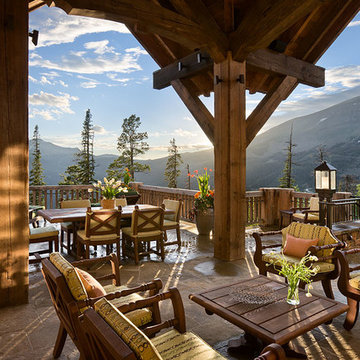
Gorgeous outdoor living space.
Example of a large mountain style backyard tile patio design in Other with a roof extension
Example of a large mountain style backyard tile patio design in Other with a roof extension
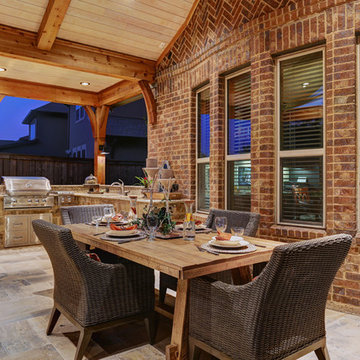
TK Images Photography
Patio - huge rustic backyard tile patio idea in Houston with a fire pit and a roof extension
Patio - huge rustic backyard tile patio idea in Houston with a fire pit and a roof extension
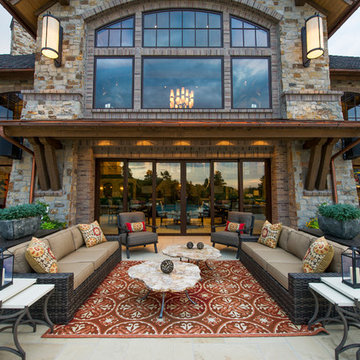
This exclusive guest home features excellent and easy to use technology throughout. The idea and purpose of this guesthouse is to host multiple charity events, sporting event parties, and family gatherings. The roughly 90-acre site has impressive views and is a one of a kind property in Colorado.
The project features incredible sounding audio and 4k video distributed throughout (inside and outside). There is centralized lighting control both indoors and outdoors, an enterprise Wi-Fi network, HD surveillance, and a state of the art Crestron control system utilizing iPads and in-wall touch panels. Some of the special features of the facility is a powerful and sophisticated QSC Line Array audio system in the Great Hall, Sony and Crestron 4k Video throughout, a large outdoor audio system featuring in ground hidden subwoofers by Sonance surrounding the pool, and smart LED lighting inside the gorgeous infinity pool.
J Gramling Photos
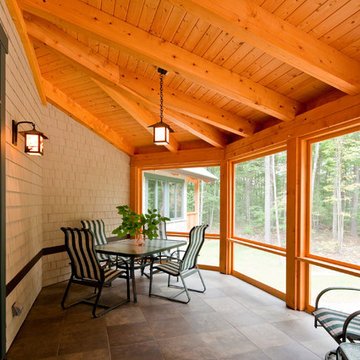
The private home, reminiscent of Maine lodges and family camps, was designed to be a sanctuary for the family and their many relatives. Lassel Architects worked closely with the owners to meet their needs and wishes and collaborated thoroughly with the builder during the construction process to provide a meticulously crafted home.
The open-concept plan, framed by a unique timber frame inspired by Greene & Greene’s designs, provides large open spaces for entertaining with generous views to the lake, along with sleeping lofts that comfortably host a crowd overnight. Each of the family members' bedrooms was configured to provide a view to the lake. The bedroom wings pivot off a staircase which winds around a natural tree trunk up to a tower room with 360-degree views of the surrounding lake and forest. All interiors are framed with natural wood and custom-built furniture and cabinets reinforce daily use and activities.
The family enjoys the home throughout the entire year; therefore careful attention was paid to insulation, air tightness and efficient mechanical systems, including in-floor heating. The house was integrated into the natural topography of the site to connect the interior and exterior spaces and encourage an organic circulation flow. Solar orientation and summer and winter sun angles were studied to shade in the summer and take advantage of passive solar gain in the winter.
Equally important was the use of natural ventilation. The design takes into account cross-ventilation for each bedroom while high and low awning windows to allow cool air to move through the home replacing warm air in the upper floor. The tower functions as a private space with great light and views with the advantage of the Venturi effect on warm summer evenings.
Sandy Agrafiotis
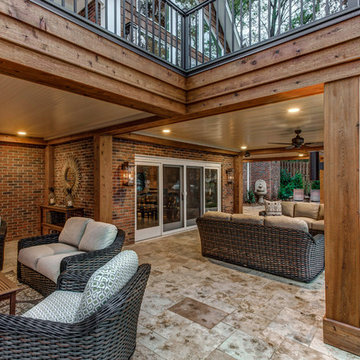
Jim Schmid Photography
Patio - large rustic backyard tile patio idea in Charlotte with a fire pit and a roof extension
Patio - large rustic backyard tile patio idea in Charlotte with a fire pit and a roof extension
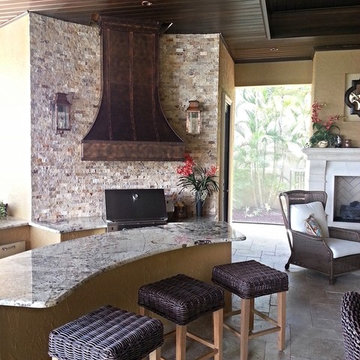
Inspiration for a large rustic backyard tile patio kitchen remodel in Tampa with a roof extension
Rustic Outdoor Design Ideas
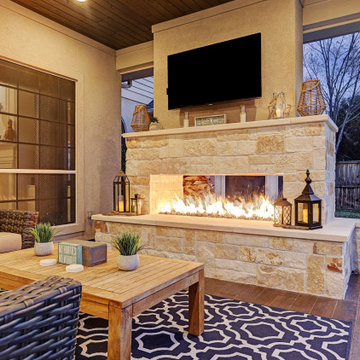
The custom fireplace with a wrap around stone hearth makes for a neat space that is open, yet cozy!
TK Images
Inspiration for a mid-sized rustic backyard tile patio remodel in Houston with a fireplace and a roof extension
Inspiration for a mid-sized rustic backyard tile patio remodel in Houston with a fireplace and a roof extension
1












