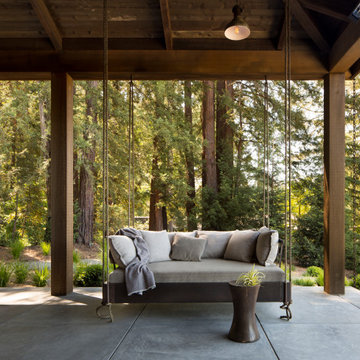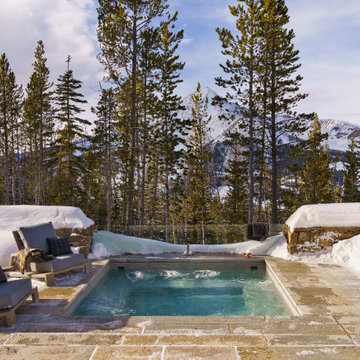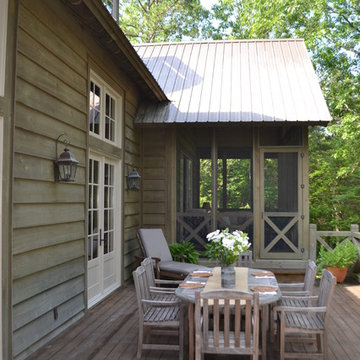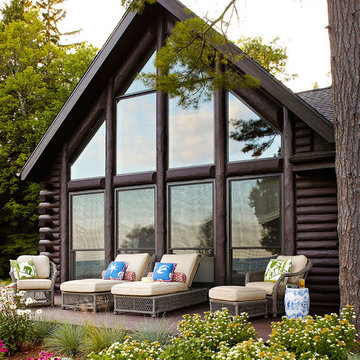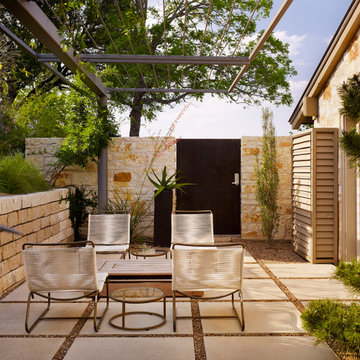Refine by:
Budget
Sort by:Popular Today
1 - 20 of 99,288 photos
Item 1 of 3

Traditional design blends well with 21st century accessibility standards. Designed by architect Jeremiah Battles of Acacia Architects and built by Ben Quie & Sons, this beautiful new home features details found a century ago, combined with a creative use of space and technology to meet the owner’s mobility needs. Even the elevator is detailed with quarter-sawn oak paneling. Feeling as though it has been here for generations, this home combines architectural salvage with creative design. The owner brought in vintage lighting fixtures, a Tudor fireplace surround, and beveled glass for windows and doors. The kitchen pendants and sconces were custom made to match a 1912 Sheffield fixture she had found. Quarter-sawn oak in the living room, dining room, and kitchen, and flat-sawn oak in the pantry, den, and powder room accent the traditional feel of this brand-new home.
Design by Acacia Architects/Jeremiah Battles
Construction by Ben Quie and Sons
Photography by: Troy Thies

Crown Point Builders, Inc. | Décor by Pottery Barn at Evergreen Walk | Photography by Wicked Awesome 3D | Bathroom and Kitchen Design by Amy Michaud, Brownstone Designs
Find the right local pro for your project
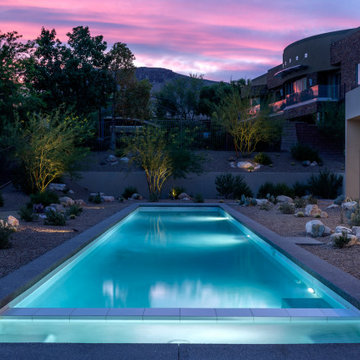
Example of a mid-century modern gravel and rectangular pool design in Las Vegas

Ammirato Construction's use of K2's Pacific Ashlar thin veneer, is beautifully displayed on many of the walls of this property.
Example of a large mid-century modern backyard outdoor kitchen deck design in San Francisco with a pergola
Example of a large mid-century modern backyard outdoor kitchen deck design in San Francisco with a pergola

Example of a 1950s backyard concrete patio design in San Francisco with a fire pit and no cover
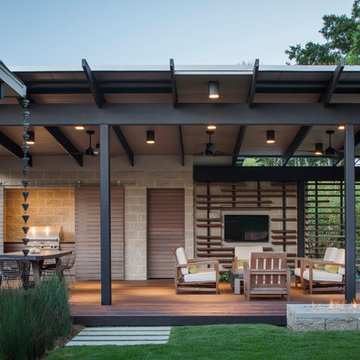
Outdoor Kitchen and Living Space
Design ideas for a mid-century modern backyard landscaping in New Orleans.
Design ideas for a mid-century modern backyard landscaping in New Orleans.
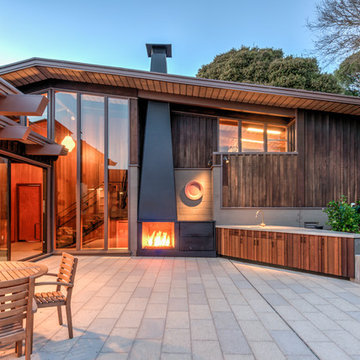
Treve Johnson
Example of a large mid-century modern backyard concrete paver patio design in San Francisco with no cover and a fireplace
Example of a large mid-century modern backyard concrete paver patio design in San Francisco with no cover and a fireplace

E.S. Templeton Signature Landscapes
Large mountain style backyard stone and custom-shaped natural pool house photo in Philadelphia
Large mountain style backyard stone and custom-shaped natural pool house photo in Philadelphia
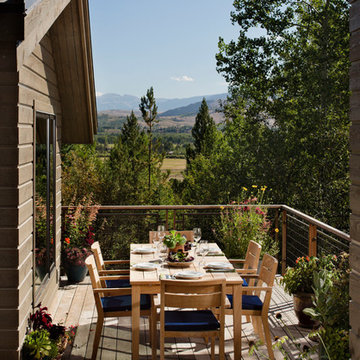
Custom Home in Jackson Hole, WY
Paul Warchol Photography
Deck container garden - small rustic backyard deck container garden idea in Other with no cover
Deck container garden - small rustic backyard deck container garden idea in Other with no cover
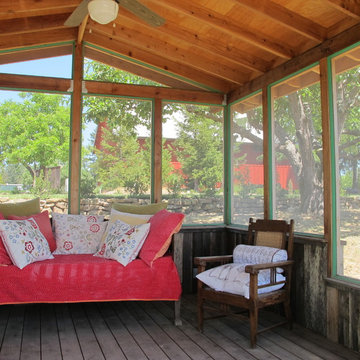
Inspiration for a mid-sized rustic screened-in back porch remodel in Austin with decking and a roof extension
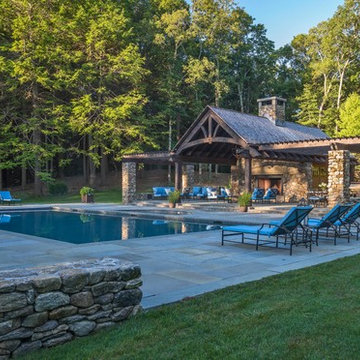
Richard Mandelkorn
Pool house - large rustic backyard rectangular and concrete paver natural pool house idea in Boston
Pool house - large rustic backyard rectangular and concrete paver natural pool house idea in Boston

Already partially enclosed by an ipe fence and concrete wall, our client had a vision of an outdoor courtyard for entertaining on warm summer evenings since the space would be shaded by the house in the afternoon. He imagined the space with a water feature, lighting and paving surrounded by plants.
With our marching orders in place, we drew up a schematic plan quickly and met to review two options for the space. These options quickly coalesced and combined into a single vision for the space. A thick, 60” tall concrete wall would enclose the opening to the street – creating privacy and security, and making a bold statement. We knew the gate had to be interesting enough to stand up to the large concrete walls on either side, so we designed and had custom fabricated by Dennis Schleder (www.dennisschleder.com) a beautiful, visually dynamic metal gate. The gate has become the icing on the cake, all 300 pounds of it!
Other touches include drought tolerant planting, bluestone paving with pebble accents, crushed granite paving, LED accent lighting, and outdoor furniture. Both existing trees were retained and are thriving with their new soil. The garden was installed in December and our client is extremely happy with the results – so are we!
Photo credits, Coreen Schmidt

Patio - large rustic backyard stone patio idea in Sacramento with a fire pit and no cover
Rustic Outdoor Design Ideas

This is an example of a mid-sized rustic shade backyard stone garden path in Charlotte for summer.
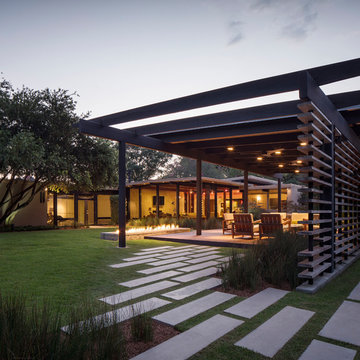
Outdoor Kitchen and Living Space
Inspiration for a mid-century modern backyard landscaping in New Orleans.
Inspiration for a mid-century modern backyard landscaping in New Orleans.
1












