Traditional Home Design Ideas
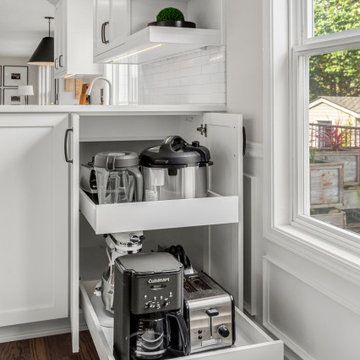
Kitchen - traditional kitchen idea in Portland with shaker cabinets, quartzite countertops, white backsplash, stainless steel appliances, an island and white countertops
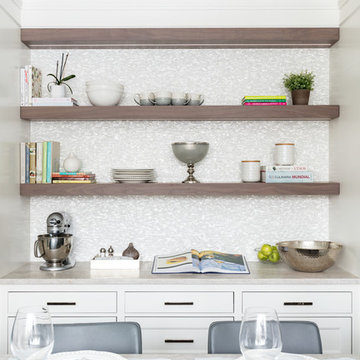
Large elegant u-shaped porcelain tile and gray floor open concept kitchen photo in New York with an undermount sink, recessed-panel cabinets, white cabinets, quartzite countertops, white backsplash, mosaic tile backsplash, stainless steel appliances and an island
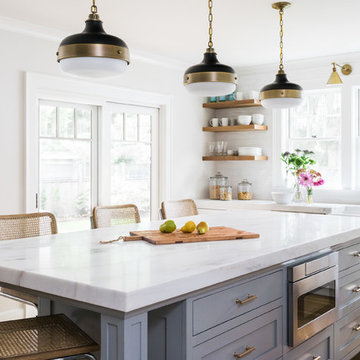
Joyelle West Photography
Open concept kitchen - large traditional l-shaped light wood floor open concept kitchen idea in Boston with a farmhouse sink, shaker cabinets, white cabinets, marble countertops, stainless steel appliances, an island, white backsplash and subway tile backsplash
Open concept kitchen - large traditional l-shaped light wood floor open concept kitchen idea in Boston with a farmhouse sink, shaker cabinets, white cabinets, marble countertops, stainless steel appliances, an island, white backsplash and subway tile backsplash
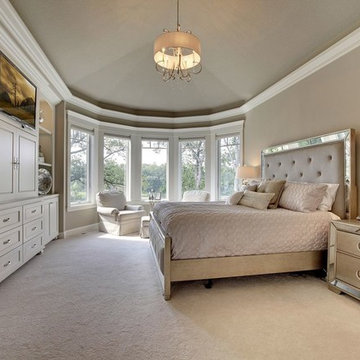
Bedroom - traditional master carpeted and beige floor bedroom idea in Minneapolis with beige walls
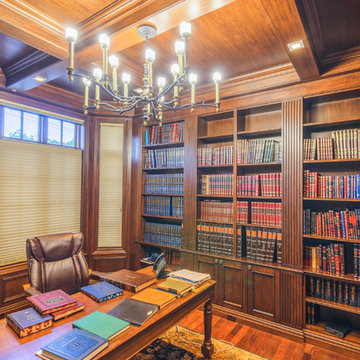
Home office library - mid-sized traditional freestanding desk medium tone wood floor and brown floor home office library idea in New York with brown walls
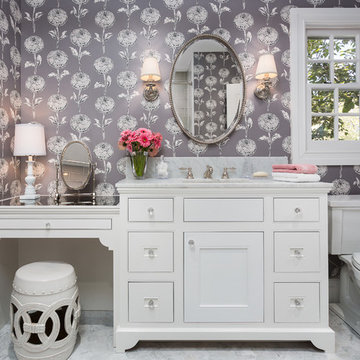
Clark Dugger Photography
Example of a small classic kids' mosaic tile floor bathroom design in Los Angeles with an undermount sink, beaded inset cabinets, white cabinets, marble countertops and multicolored walls
Example of a small classic kids' mosaic tile floor bathroom design in Los Angeles with an undermount sink, beaded inset cabinets, white cabinets, marble countertops and multicolored walls
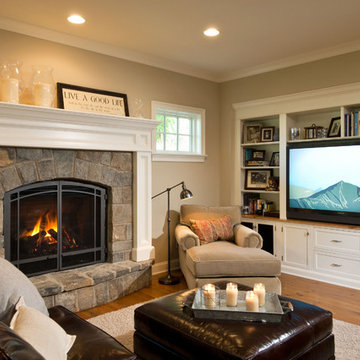
Randall Perry
Elegant living room photo in New York with a standard fireplace, a stone fireplace and a media wall
Elegant living room photo in New York with a standard fireplace, a stone fireplace and a media wall
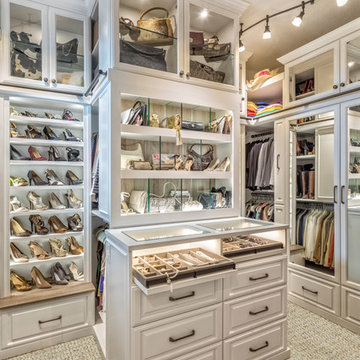
A white painted wood walk-in closet featuring dazzling built-in displays highlights jewelry, handbags, and shoes with a glass island countertop, custom velvet-lined trays, and LED accents. Floor-to-ceiling cabinetry utilizes every square inch of useable wall space in style.
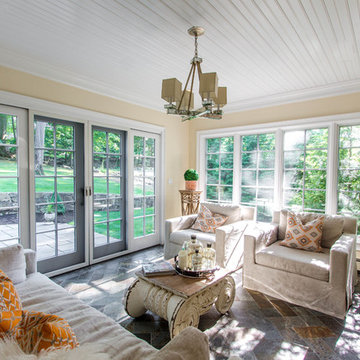
Mid-sized elegant slate floor sunroom photo in New York with a standard ceiling
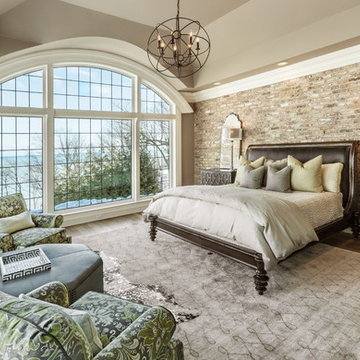
Edmunds Studios Photography
Warren Barnett Interiors
Example of a large classic master medium tone wood floor bedroom design in Milwaukee with brown walls and no fireplace
Example of a large classic master medium tone wood floor bedroom design in Milwaukee with brown walls and no fireplace
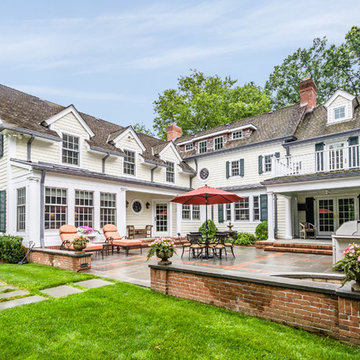
Patio and back exterior view of Traditional White Colonial home with green shutters. Expansive property surrounds this equally large home. This classic home is complete with white vinyl siding, white entryway / windows, and red brick chimneys. Large stone patio with glossy red and brown stone tile, has a surrounding low red brick wall.

Simply Kennebec Cabinets in Benjamin Moore "Tarrytown Green" with a satin finish/
Mid-sized elegant l-shaped medium tone wood floor and brown floor kitchen photo in Portland Maine with a single-bowl sink, green cabinets, soapstone countertops, white backsplash, subway tile backsplash, stainless steel appliances, an island, shaker cabinets and black countertops
Mid-sized elegant l-shaped medium tone wood floor and brown floor kitchen photo in Portland Maine with a single-bowl sink, green cabinets, soapstone countertops, white backsplash, subway tile backsplash, stainless steel appliances, an island, shaker cabinets and black countertops

Renovated kitchen with mix of wood, white and dark painted finishes.
Example of a large classic l-shaped medium tone wood floor and brown floor enclosed kitchen design in Columbus with a single-bowl sink, flat-panel cabinets, white cabinets, quartz countertops, white backsplash, terra-cotta backsplash, paneled appliances, an island and white countertops
Example of a large classic l-shaped medium tone wood floor and brown floor enclosed kitchen design in Columbus with a single-bowl sink, flat-panel cabinets, white cabinets, quartz countertops, white backsplash, terra-cotta backsplash, paneled appliances, an island and white countertops

Design & Build Team: Anchor Builders,
Photographer: Andrea Rugg Photography
Example of a mid-sized classic porcelain tile and black floor mudroom design in Minneapolis with white walls
Example of a mid-sized classic porcelain tile and black floor mudroom design in Minneapolis with white walls

Large elegant l-shaped dark wood floor enclosed kitchen photo in Kansas City with a farmhouse sink, recessed-panel cabinets, white cabinets, marble countertops, white backsplash, subway tile backsplash, stainless steel appliances and an island

It is sometimes a surprise what beauty can lurk under the surface of a room. A client with a 1970s kitchen and eat-in area cut up by an unwieldy peninsula was desperate for it to reflect her love of all things English-and-French-Manor-Home.
Working closely with my client, we removed the peninsula in favor of a lovely free-standing island that we painted a shade of French Blue. This is topped with Old World sink hardware (note the ceramic HOT and COLD medallions on the faucets!) and a gorgeous marble counter with a very special edge profile that evokes an antique French Boulangerie counter from the 1910s. Pendants with patinaed metal shades over the island further the charming Old World feel. Handmade white and blue tiles laid in a quilted diamond pattern cover the backsplash, and the remainder of the cabinetry at the perimeter is in a warm cream tone.
The eat-in near the fireplace got a cozy treatment with custom seat cushions and window seat bench cushions in a classic blue-and-white Toile de Jouy matching the island stools.
The nearby living room got a similar treatment. We removed dark wood paneling and dark carpeting in favor of a light sky blue wall and lighter wood flooring. A new rug with the appearance of an heirloom, a new grand-scaled sofa, and some of my client’s precious antiques helped take the room from 70s rec room to English Sitting Room.
Photo: Bernardo Grijalva
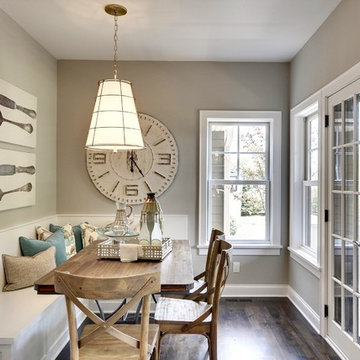
Kitchen/dining room combo - mid-sized traditional dark wood floor kitchen/dining room combo idea in Minneapolis
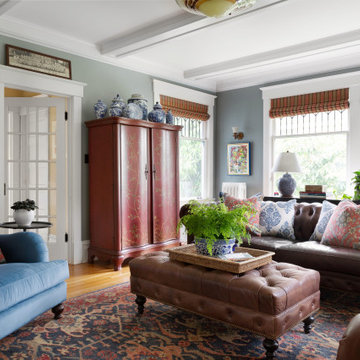
Traditional-style Family Room with leather seating
Mid-sized elegant enclosed light wood floor and coffered ceiling family room photo in Seattle with blue walls, no fireplace and a media wall
Mid-sized elegant enclosed light wood floor and coffered ceiling family room photo in Seattle with blue walls, no fireplace and a media wall
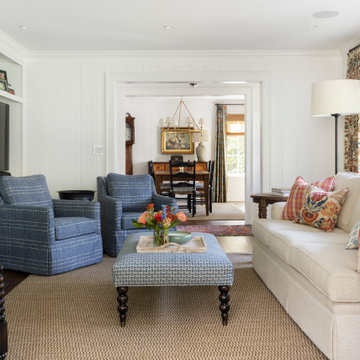
ATIID collaborated with these homeowners to curate new furnishings throughout the home while their down-to-the studs, raise-the-roof renovation, designed by Chambers Design, was underway. Pattern and color were everything to the owners, and classic “Americana” colors with a modern twist appear in the formal dining room, great room with gorgeous new screen porch, and the primary bedroom. Custom bedding that marries not-so-traditional checks and florals invites guests into each sumptuously layered bed. Vintage and contemporary area rugs in wool and jute provide color and warmth, grounding each space. Bold wallpapers were introduced in the powder and guest bathrooms, and custom draperies layered with natural fiber roman shades ala Cindy’s Window Fashions inspire the palettes and draw the eye out to the natural beauty beyond. Luxury abounds in each bathroom with gleaming chrome fixtures and classic finishes. A magnetic shade of blue paint envelops the gourmet kitchen and a buttery yellow creates a happy basement laundry room. No detail was overlooked in this stately home - down to the mudroom’s delightful dutch door and hard-wearing brick floor.
Photography by Meagan Larsen Photography
Traditional Home Design Ideas
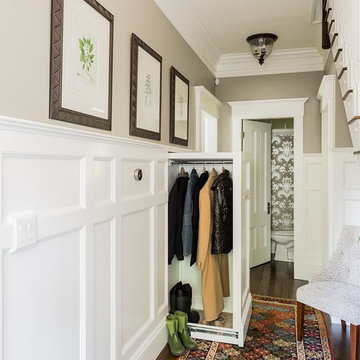
High wainscot paneling add formality and character. A hidden slide-out coat closet built into the wall takes advantage of an unused chase next to the fireplace.
At the far end of the hallway, a small powder room was relocated out of the kitchen area to allow privacy within the powder room, as well as create more useable space in the kitchen.
25
























