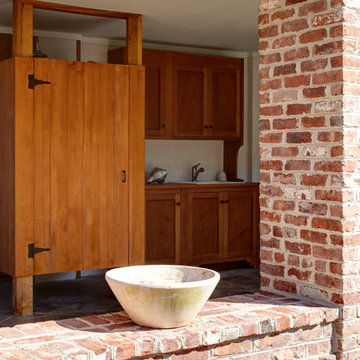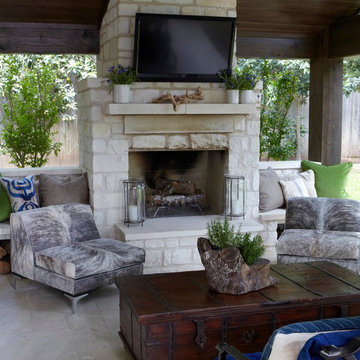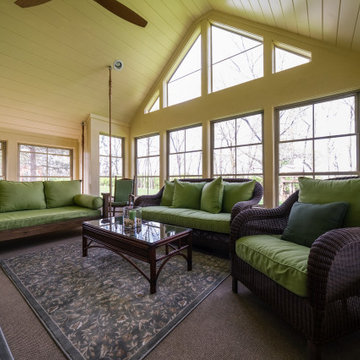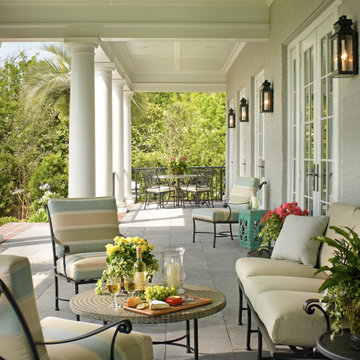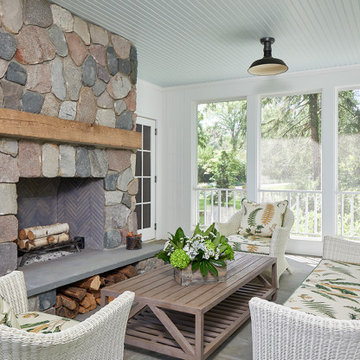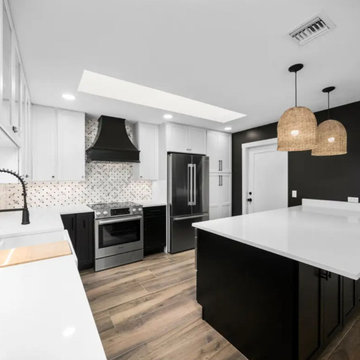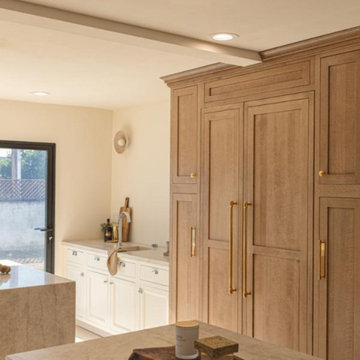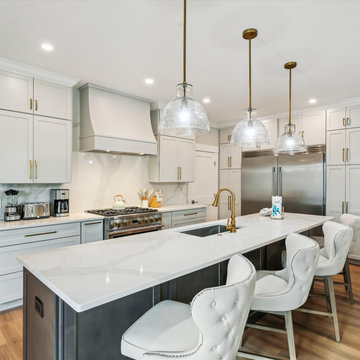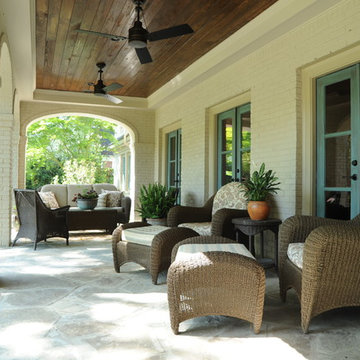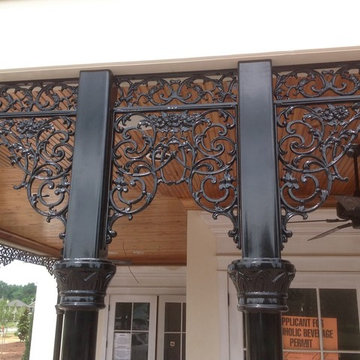Traditional Porch Ideas
Refine by:
Budget
Sort by:Popular Today
1101 - 1120 of 41,834 photos
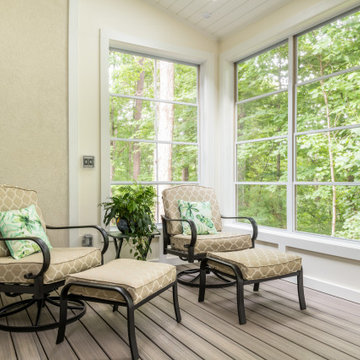
Our clients imagined a space where they could enjoy the outdoors without bugs/weather conditions. The SunSpace window system are vinyl windows that fold down and collapse on themselves to create a screened in porch. We installed screen material under the low maintenance, composite Trex deck to keep bugs out. They wanted a space that felt like an extension of their home. This is a true friendship porch where everyone is welcome including their kitty cats. https://sunspacesunrooms.com/weathermaster-vertical-four-track-windows
Find the right local pro for your project
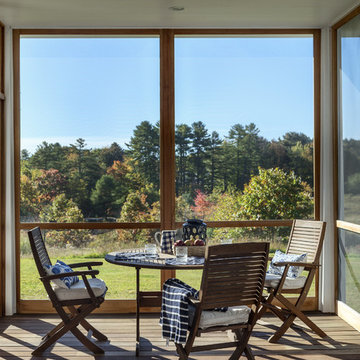
photography by Rob Karosis
This is an example of a mid-sized traditional screened-in front porch design in Portland Maine with decking and a roof extension.
This is an example of a mid-sized traditional screened-in front porch design in Portland Maine with decking and a roof extension.
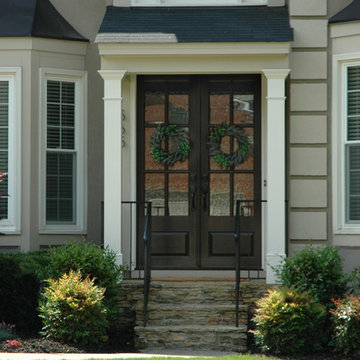
Traditional 2 column shed roof portico with curved railing.
Designed and built by Georgia Front Porch.
Mid-sized classic brick front porch idea in Atlanta with a roof extension
Mid-sized classic brick front porch idea in Atlanta with a roof extension
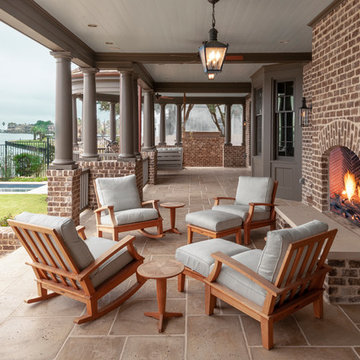
This is an example of a traditional tile back porch design in Houston with a roof extension.
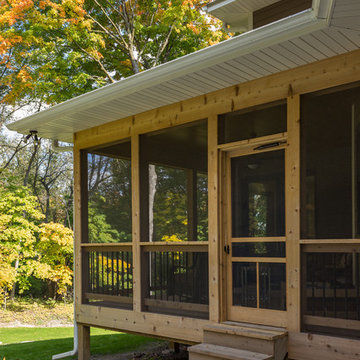
Dan J. Heid
Mid-sized elegant concrete screened-in back porch photo in Minneapolis with a roof extension
Mid-sized elegant concrete screened-in back porch photo in Minneapolis with a roof extension
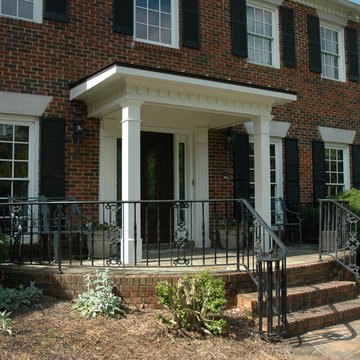
Shed (flat) roof portico adds great curb appeal and protection on a budget. Designed and built by Georgia Front Porch.
This is an example of a small traditional front porch design in Atlanta with a roof extension.
This is an example of a small traditional front porch design in Atlanta with a roof extension.
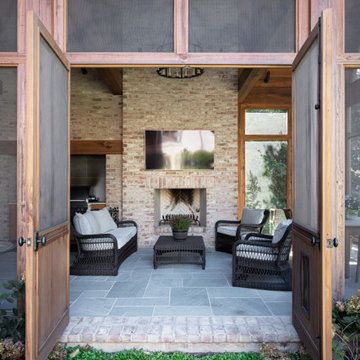
This home was built in an infill lot in an older, established, East Memphis neighborhood. We wanted to make sure that the architecture fits nicely into the mature neighborhood context. The clients enjoy the architectural heritage of the English Cotswold and we have created an updated/modern version of this style with all of the associated warmth and charm. As with all of our designs, having a lot of natural light in all the spaces is very important. The main gathering space has a beamed ceiling with windows on multiple sides that allows natural light to filter throughout the space and also contains an English fireplace inglenook. The interior woods and exterior materials including the brick and slate roof were selected to enhance that English cottage architecture.
Builder: Eddie Kircher Construction
Interior Designer: Rhea Crenshaw Interiors
Photographer: Ross Group Creative
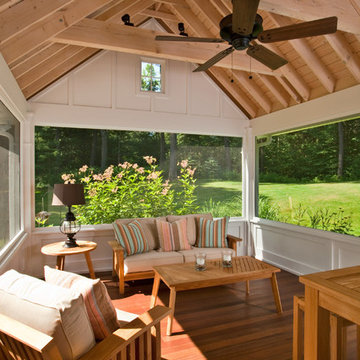
A screened-in porch brings the outside in while keeping the bugs in their place.
Scott Bergmann Photography
This is an example of a mid-sized traditional back porch design in Boston with a roof extension.
This is an example of a mid-sized traditional back porch design in Boston with a roof extension.
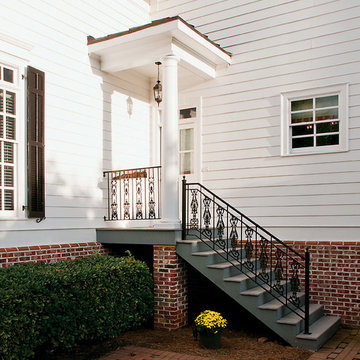
Back door portico with stairs and iron railing. © 2014 Jan Stittleburg for Georgia Front Porch
This is an example of a small traditional back porch design in Atlanta with decking and a roof extension.
This is an example of a small traditional back porch design in Atlanta with decking and a roof extension.
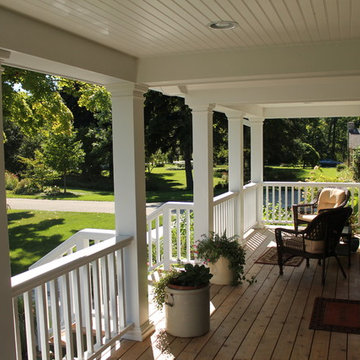
Front Porch.
Inspiration for a timeless front porch remodel in Milwaukee with decking and a roof extension
Inspiration for a timeless front porch remodel in Milwaukee with decking and a roof extension
Traditional Porch Ideas
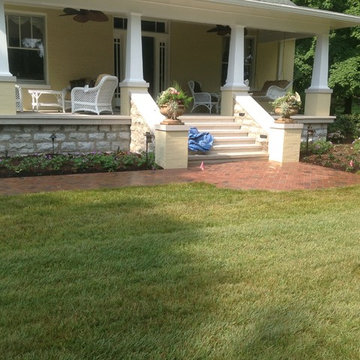
Mid-sized elegant brick front porch photo in Nashville with a roof extension

This is an example of a mid-sized traditional concrete porch design in Other with a roof extension.
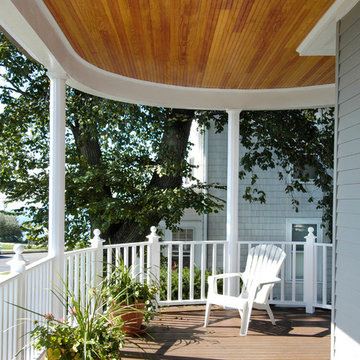
Aluminum siding had completely covered the exterior of this home, located across the street from the Atlantic Ocean, leaving many of its period architectural details hidden from view. We removed the siding and rotten clapboards beneath, wrapped the house to protect from moisture, and then re-sided with pre-painted clapboards and shingles. 30 windows were replaced or restored, including original curved double windows on the front bay. Three kinds of siding were used: western red cedar clapboards on the first floor, white cedar shingles on the second, and white cedar fish scale shingles for the front gables. A new copper bonnet roof and curved copper gutter on the front porch offer additional distinction.
56






