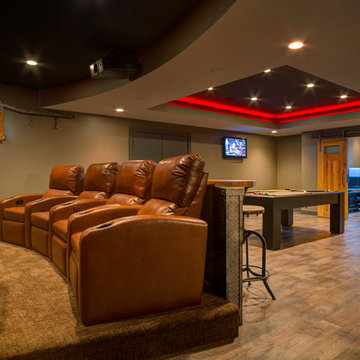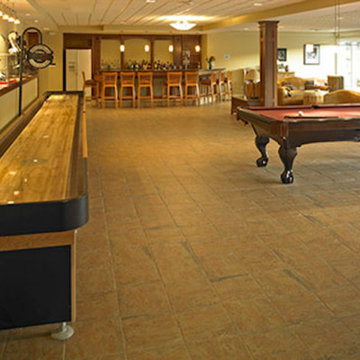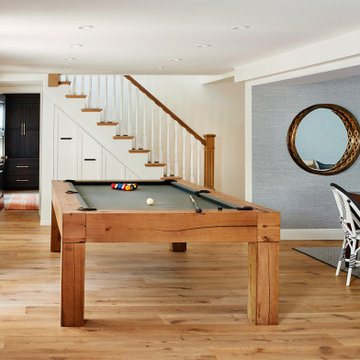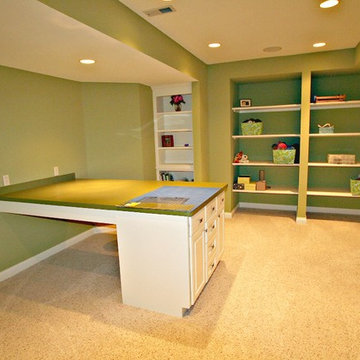Transitional Basement Ideas
Refine by:
Budget
Sort by:Popular Today
501 - 520 of 20,687 photos
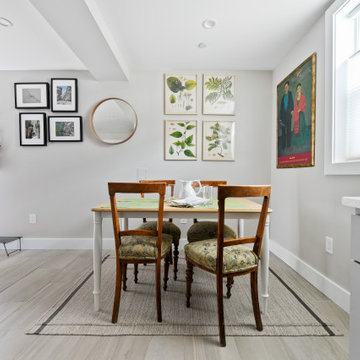
Reusing the existing window opening, allowed for natural light to fill the dining area for the guests to relax. The decor is either artwork the owner has picked up from their travels or the old faithful: IKEA.
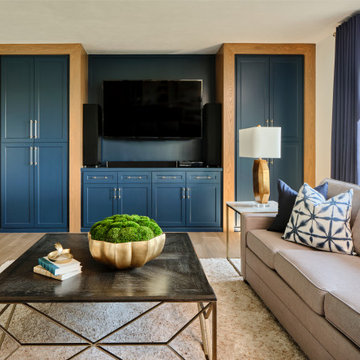
The expansive basement entertainment area features a tv room, a kitchenette and a custom bar for entertaining. The custom entertainment center and bar areas feature bright blue cabinets with white oak accents. Lucite and gold cabinet hardware adds a modern touch. The sitting area features a comfortable sectional sofa and geometric accent pillows that mimic the design of the kitchenette backsplash tile. The kitchenette features a beverage fridge, a sink, a dishwasher and an undercounter microwave drawer. The large island is a favorite hangout spot for the clients' teenage children and family friends. The convenient kitchenette is located on the basement level to prevent frequent trips upstairs to the main kitchen. The custom bar features lots of storage for bar ware, glass display cabinets and white oak display shelves. Locking liquor cabinets keep the alcohol out of reach for the younger generation.
Find the right local pro for your project
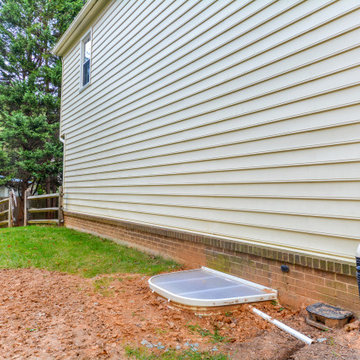
Below ground egress window with window well and ladder
Inspiration for a mid-sized transitional walk-out carpeted and gray floor basement remodel in DC Metro with gray walls and no fireplace
Inspiration for a mid-sized transitional walk-out carpeted and gray floor basement remodel in DC Metro with gray walls and no fireplace
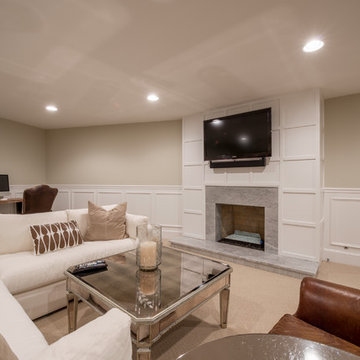
A blended family with 6 kids transforms a Villanova estate into a home for their modern-day Brady Bunch.
Photo by JMB Photoworks
Large transitional look-out carpeted and beige floor basement photo in Philadelphia with beige walls, a standard fireplace and a wood fireplace surround
Large transitional look-out carpeted and beige floor basement photo in Philadelphia with beige walls, a standard fireplace and a wood fireplace surround
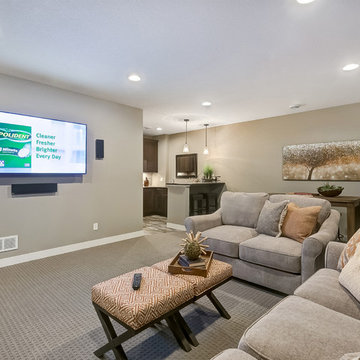
Example of a mid-sized transitional underground carpeted and beige floor basement design in Minneapolis with beige walls and no fireplace

The goal of the finished outcome for this basement space was to create several functional areas and keep the lux factor high. The large media room includes a games table in one corner, large Bernhardt sectional sofa, built-in custom shelves with House of Hackney wallpaper, a jib (hidden) door that includes an electric remote controlled fireplace, the original stamped brick wall that was plastered and painted to appear vintage, and plenty of wall moulding.
Down the hall you will find a cozy mod-traditional bedroom for guests with its own full bath. The large egress window allows ample light to shine through. Be sure to notice the custom drop ceiling - a highlight of the space.
The finished basement also includes a large studio space as well as a workshop.
There is approximately 1000sf of functioning space which includes 3 walk-in storage areas and mechanicals room.
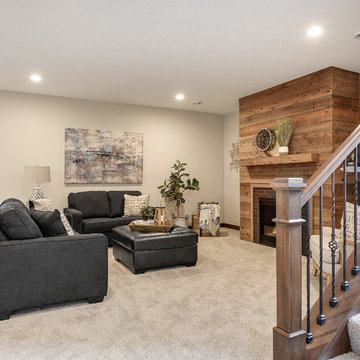
Large transitional look-out carpeted and white floor basement photo in Minneapolis with gray walls, a standard fireplace and a brick fireplace
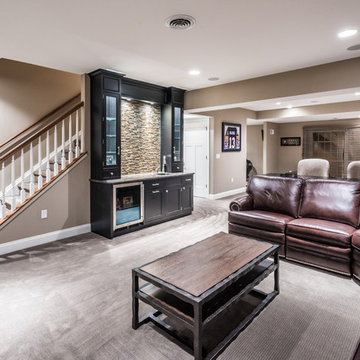
Design/Build custom home in Hummelstown, PA. This transitional style home features a timeless design with on-trend finishes and features. An outdoor living retreat features a pool, landscape lighting, playground, outdoor seating, and more.

Media room / family room basement: We transformed a large finished basement in suburban New Jersery into a farmhouse inspired, chic media / family room. The barn door media cabinet with iron hardware steals the show and makes for the perfect transition between TV-watching to hanging out and playing family games. A cozy gray fabric on the sectional sofa is offset by the elegant leather sofa and acrylic chair. This family-friendly space is adjacent to an open-concept kids playroom and craft room, which echo the same color palette and materials with a more youthful look. See the full project to view playroom and craft room.
Photo Credits: Erin Coren, Curated Nest Interiors
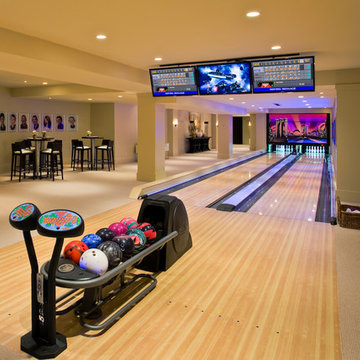
Example of a huge transitional walk-out carpeted basement design in Salt Lake City with beige walls
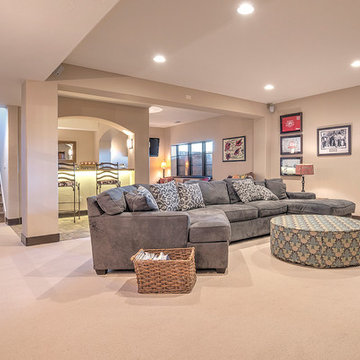
Large transitional look-out carpeted and beige floor basement photo in Denver with beige walls and no fireplace
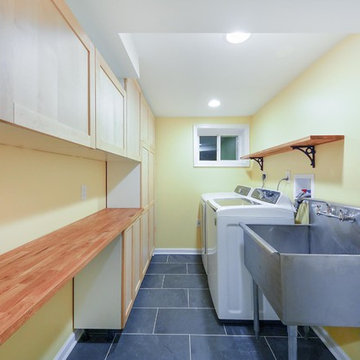
Example of a small transitional walk-out medium tone wood floor basement design in DC Metro with beige walls
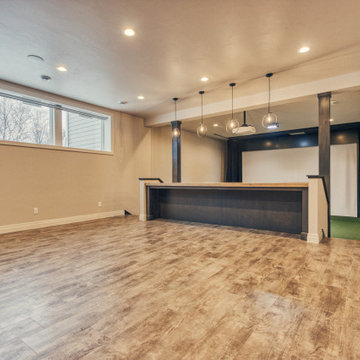
Large transitional look-out vinyl floor and multicolored floor basement photo in Other with gray walls

This walkout basement features sliding glass doors and bright windows that light up the space. ©Finished Basement Company
Large transitional walk-out dark wood floor and brown floor basement photo in Minneapolis with gray walls, a corner fireplace and a tile fireplace
Large transitional walk-out dark wood floor and brown floor basement photo in Minneapolis with gray walls, a corner fireplace and a tile fireplace
Transitional Basement Ideas
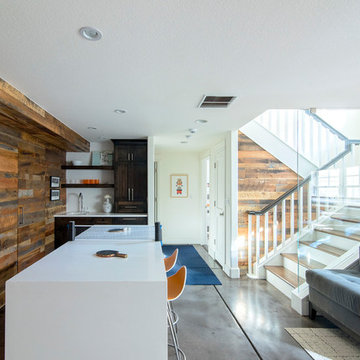
Example of a mid-sized transitional look-out concrete floor and gray floor basement design in Denver with white walls
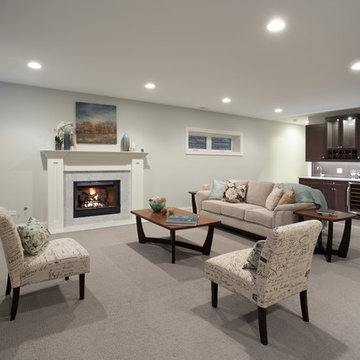
Adam Milton
Inspiration for a transitional carpeted basement remodel in Chicago with a standard fireplace and white walls
Inspiration for a transitional carpeted basement remodel in Chicago with a standard fireplace and white walls
26






