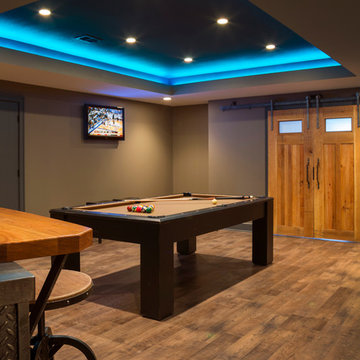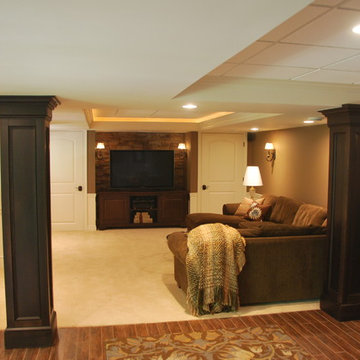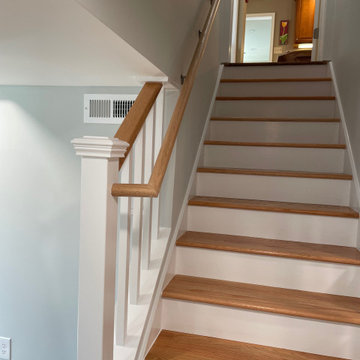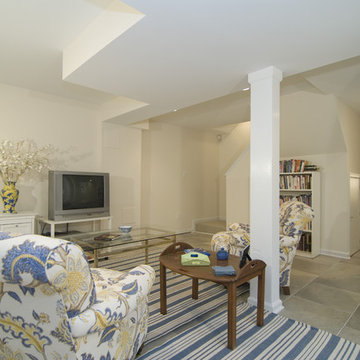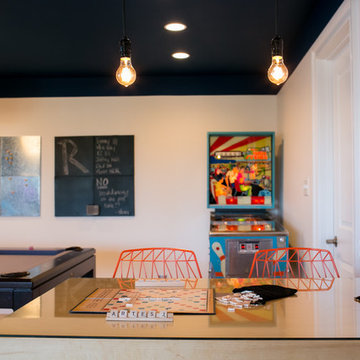Search results for "Low basement ceilings" in Basement Photos
Refine by:
Budget
Sort by:Relevance
1 - 20 of 542 photos
Item 1 of 2

Example of a trendy underground basement design in New York with white walls and no fireplace

Inspired by sandy shorelines on the California coast, this beachy blonde floor brings just the right amount of variation to each room. With the Modin Collection, we have raised the bar on luxury vinyl plank. The result is a new standard in resilient flooring. Modin offers true embossed in register texture, a low sheen level, a rigid SPC core, an industry-leading wear layer, and so much more.
Find the right local pro for your project

Photographer: Bob Narod
Example of a large transitional look-out brown floor and laminate floor basement design in DC Metro with multicolored walls
Example of a large transitional look-out brown floor and laminate floor basement design in DC Metro with multicolored walls
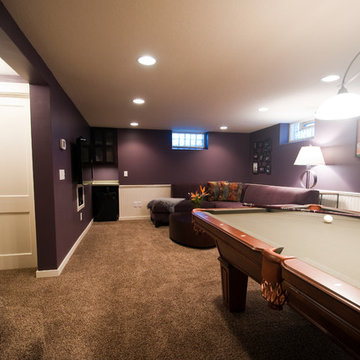
I was approached by my client who was looking for a transformation of his under used basement. With a daughter who was just entering her teens, he wanted a place that she (and her friends) would be comfortable spending time with, so he left the design decisions all up to her!
When I first got started on this project with his daughter, she said she wanted a space that would be great for her to hang out, friends, sleep overs, games and maybe even a pool table. She was inspired by the color purple, so I used a muted purple on the wall, as well as the sofa, breaking up the color and adding a touch of sophistication by lining the room with a creamy white bead board. We worked together to find the perfect accents for this room. I have to say, for being only 13 years old his daughter has great taste! She even picked out the fabric for the bar stools, which dad rose his eyebrow at, but they ended up being the perfect piece to tie the room together.
We had a console table custom painted to flow with the contemporary art work and pillows, added the pool table they were hoping for, and even managed to fit a beverage counter in an un-used corner. All in all, this project was a complete success. She loves it, saying “Its amazing! I love it! Its turned out so much better than I could have even imagined!”

Underground carpeted, gray floor and exposed beam basement photo in Minneapolis with white walls
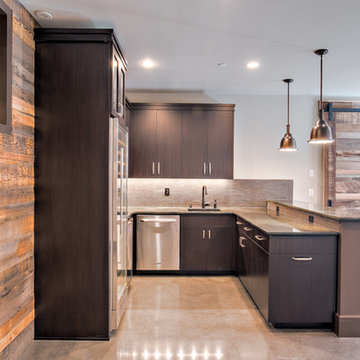
Example of a mid-sized transitional walk-out concrete floor basement design in Seattle with gray walls and no fireplace

Example of a large classic light wood floor and brown floor basement design in Salt Lake City with no fireplace

Example of a classic look-out dark wood floor basement game room design in DC Metro with gray walls

This basement family room is light and bright.
Inspiration for a mid-sized transitional walk-out light wood floor and beige floor basement remodel in Atlanta with gray walls and no fireplace
Inspiration for a mid-sized transitional walk-out light wood floor and beige floor basement remodel in Atlanta with gray walls and no fireplace

Basement Living Area
2008 Cincinnati Magazine Interior Design Award
Photography: Mike Bresnen
Example of a minimalist look-out carpeted and white floor basement design in Cincinnati with white walls and no fireplace
Example of a minimalist look-out carpeted and white floor basement design in Cincinnati with white walls and no fireplace

Basement Media Room
Example of an urban underground white floor basement design in Cincinnati with white walls
Example of an urban underground white floor basement design in Cincinnati with white walls
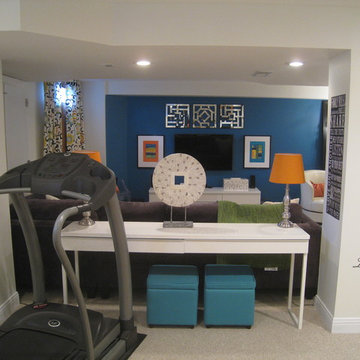
This space was inspired from a bright multi-color graphic fabric. Black was used throughout as a grounding force. It helps frame the space and gives it a
sophisticated feel, providing a place for your eye to rest between the hits of color. The playful pops of color give the space some life - perfect for an energetic family. Given the low ceilings and lack of natural light, it was essential to make the space feel as bright and airy as possible - mirrors and strategic lighting help to achieve this feel. Built-ins help to give the space a custom high-end feel while providing much needed storage and functionality.
By Cathy Zaeske
Showing Results for "Low Basement Ceilings"

Trendy underground light wood floor and beige floor basement photo in DC Metro with gray walls
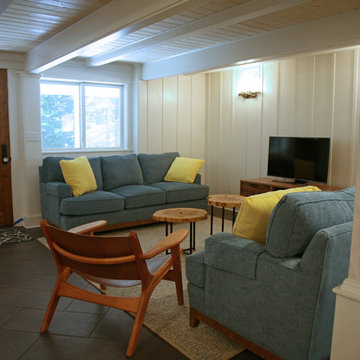
beth welsh interior changes
Inspiration for a mid-sized industrial walk-out ceramic tile basement remodel in Milwaukee with white walls
Inspiration for a mid-sized industrial walk-out ceramic tile basement remodel in Milwaukee with white walls

The new basement is the ultimate multi-functional space. A bar, foosball table, dartboard, and glass garage door with direct access to the back provide endless entertainment for guests; a cozy seating area with a whiteboard and pop-up television is perfect for Mike's work training sessions (or relaxing!); and a small playhouse and fun zone offer endless possibilities for the family's son, James.
1






