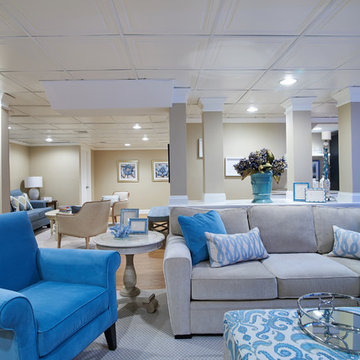Basement Photos
Refine by:
Budget
Sort by:Popular Today
1 - 20 of 484 photos
Item 1 of 3

In this basement a full bath, kitchenette, media space and workout room were created giving the family a great area for both kids and adults to entertain.
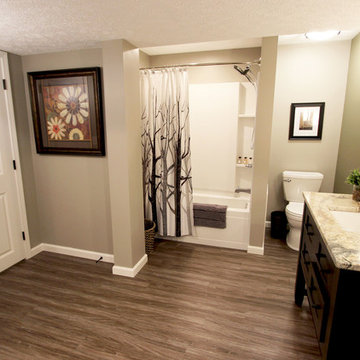
In this basement space and bathroom/laundry room was created. The products used are: Medallion Silohoutette Collection Quarter Sawn Oak Wood, Smoke Finish vanity with Exotic granite countertop. Kohler Verticyle Sink, White china undermount with Delta shower system, decorative hardware in chrome. Kraus luxury vinyl flooring.

Photographer: Bob Narod
Example of a large transitional look-out brown floor and laminate floor basement design in DC Metro with multicolored walls
Example of a large transitional look-out brown floor and laminate floor basement design in DC Metro with multicolored walls
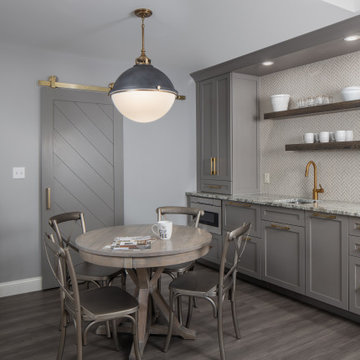
Beautiful transitional basement renovation with entertainment area, kitchenette and dining table. Sliding barn door.
Basement - mid-sized transitional underground laminate floor and gray floor basement idea in Other with gray walls
Basement - mid-sized transitional underground laminate floor and gray floor basement idea in Other with gray walls
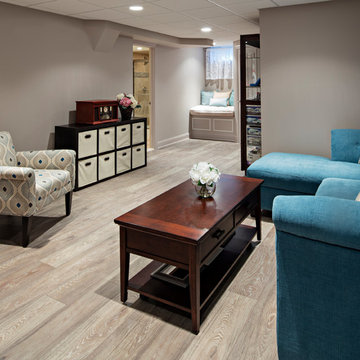
This basement has it all! Grab a drink with friends while shooting some pool and when the game is finished, sit down, relax and watch a movie in your own home theatre.

Basement - large transitional walk-out laminate floor, brown floor and wall paneling basement idea in Philadelphia with a bar and gray walls
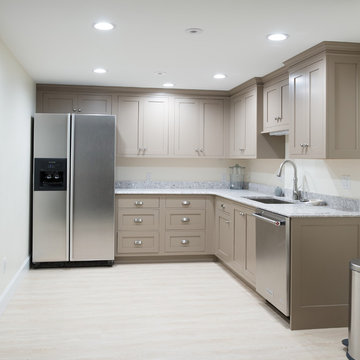
Liz Donnelly
Example of a mid-sized transitional walk-out laminate floor basement design in Portland Maine with white walls
Example of a mid-sized transitional walk-out laminate floor basement design in Portland Maine with white walls
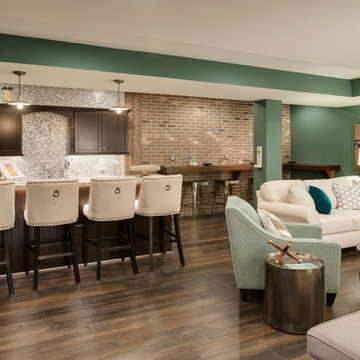
Basement Bar | Penny Round Stainless Backsplash | Brick Walls | Bar Ledge | Teal Walls | TV Room | Custom Built Ins Gorgeous Barstools
Large transitional walk-out laminate floor basement photo in Baltimore with blue walls
Large transitional walk-out laminate floor basement photo in Baltimore with blue walls
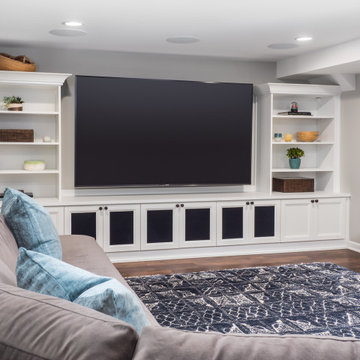
Large transitional look-out laminate floor and brown floor basement photo in Seattle with gray walls
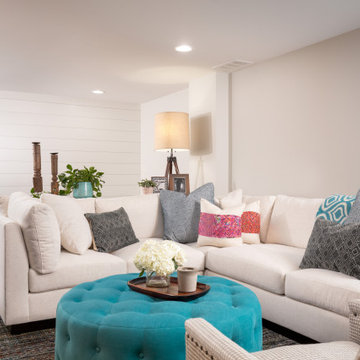
This Huntington Woods lower level renovation was recently finished in September of 2019. Created for a busy family of four, we designed the perfect getaway complete with custom millwork throughout, a complete gym, spa bathroom, craft room, laundry room, and most importantly, entertaining and living space.
From the main floor, a single pane glass door and decorative wall sconce invites us down. The patterned carpet runner and custom metal railing leads to handmade shiplap and millwork to create texture and depth. The reclaimed wood entertainment center allows for the perfect amount of storage and display. Constructed of wire brushed white oak, it becomes the focal point of the living space.
It’s easy to come downstairs and relax at the eye catching reclaimed wood countertop and island, with undercounter refrigerator and wine cooler to serve guests. Our gym contains a full length wall of glass, complete with rubber flooring, reclaimed wall paneling, and custom metalwork for shelving.
The office/craft room is concealed behind custom sliding barn doors, a perfect spot for our homeowner to write while the kids can use the Dekton countertops for crafts. The spa bathroom has heated floors, a steam shower, full surround lighting and a custom shower frame system to relax in total luxury. Our laundry room is whimsical and fresh, with rustic plank herringbone tile.
With this space layout and renovation, the finished basement is designed to be a perfect spot to entertain guests, watch a movie with the kids or even date night!
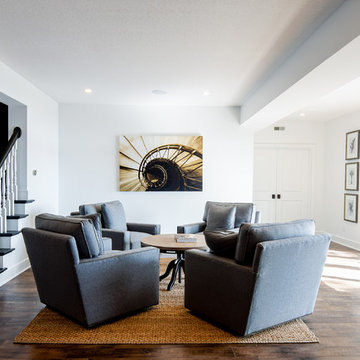
Interior Design, Home Furnishings, and Lighting by/from Laura of Pembroke, Inc.
New home construction by Memmer Homes
Transitional walk-out laminate floor and brown floor basement photo in Cleveland with white walls
Transitional walk-out laminate floor and brown floor basement photo in Cleveland with white walls
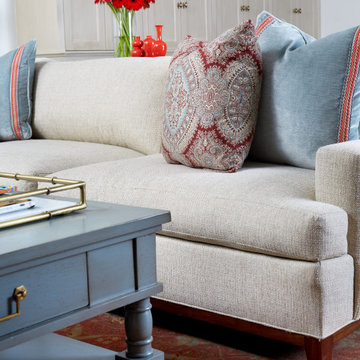
Bright and cheerful basement rec room with beige sectional, game table, built-in storage, and aqua and red accents.
Photo by Stacy Zarin Goldberg Photography
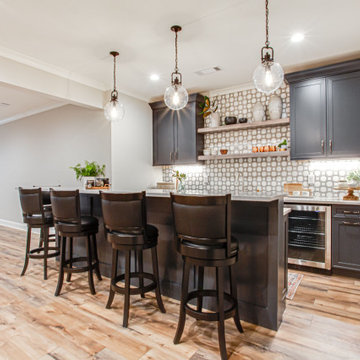
Example of a large transitional walk-out laminate floor and beige floor basement design in Atlanta with gray walls
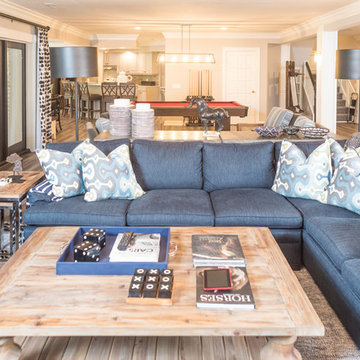
Game On is a lower level entertainment space designed for a large family. We focused on casual comfort with an injection of spunk for a lounge-like environment filled with fun and function. Architectural interest was added with our custom feature wall of herringbone wood paneling, wrapped beams and navy grasscloth lined bookshelves flanking an Ann Sacks marble mosaic fireplace surround. Blues and greens were contrasted with stark black and white. A touch of modern conversation, dining, game playing, and media lounge zones allow for a crowd to mingle with ease. With a walk out covered terrace, full kitchen, and blackout drapery for movie night, why leave home?

Example of a mid-sized transitional look-out laminate floor, brown floor and coffered ceiling basement design in Portland with a bar, a ribbon fireplace and a tile fireplace
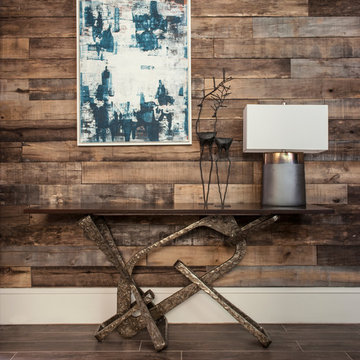
Inspiration for a mid-sized transitional walk-out laminate floor and brown floor basement remodel in Atlanta with brown walls
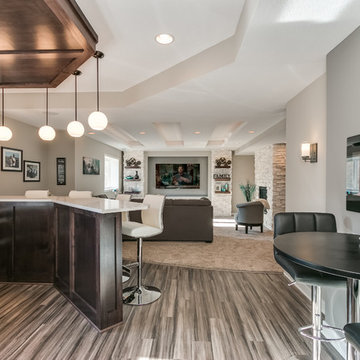
Flatscreen + Apple TV + surround sound.
Scott Amundson Photography
Basement - mid-sized transitional look-out laminate floor and brown floor basement idea in Minneapolis with beige walls, a two-sided fireplace and a plaster fireplace
Basement - mid-sized transitional look-out laminate floor and brown floor basement idea in Minneapolis with beige walls, a two-sided fireplace and a plaster fireplace
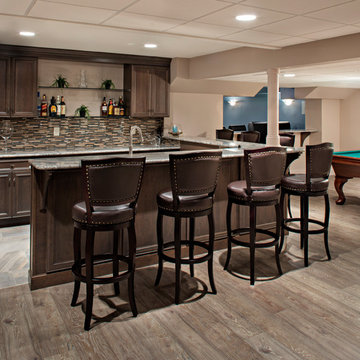
This basement has it all! Grab a drink with friends while shooting some pool and when the game is finished, sit down, relax and watch a movie in your own home theatre.
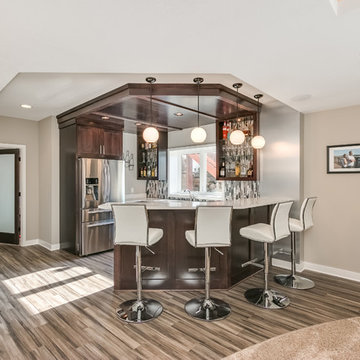
Surround sound in-ceiling speakers.
Scott Amundson Photography
Basement - mid-sized transitional look-out laminate floor and brown floor basement idea in Minneapolis with beige walls, a two-sided fireplace and a stone fireplace
Basement - mid-sized transitional look-out laminate floor and brown floor basement idea in Minneapolis with beige walls, a two-sided fireplace and a stone fireplace
1






