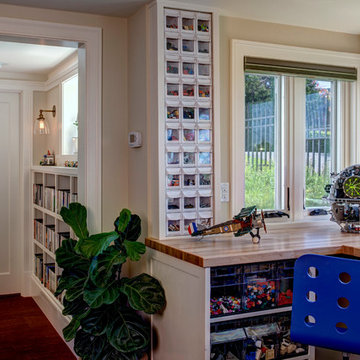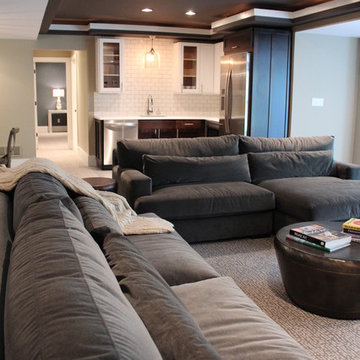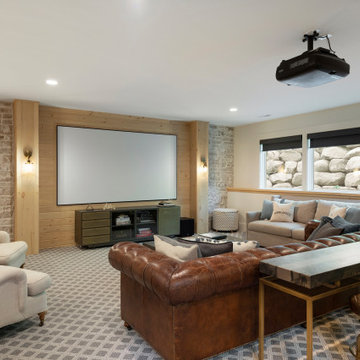Transitional Basement Ideas
Refine by:
Budget
Sort by:Popular Today
441 - 460 of 20,676 photos
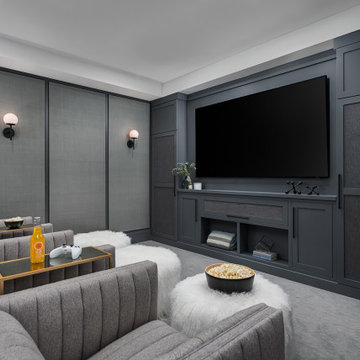
Basement Remodel with multiple areas for work, play and relaxation.
Inspiration for a large transitional underground vinyl floor and brown floor basement remodel in Chicago with gray walls, a standard fireplace and a stone fireplace
Inspiration for a large transitional underground vinyl floor and brown floor basement remodel in Chicago with gray walls, a standard fireplace and a stone fireplace

Originally the client wanted to put the TV on one wall and the awesome fireplace on another AND have lots of seating for guests. We made the TV/Fireplace a focal point and put the biggest sectional we could in there.
Photo: Matt Kocourek
Find the right local pro for your project
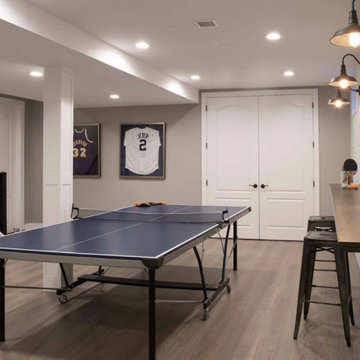
Inspiration for a mid-sized transitional look-out laminate floor and brown floor basement remodel in New York with gray walls and no fireplace
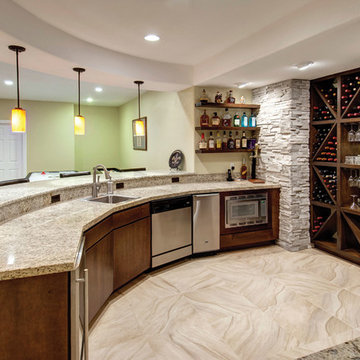
Curved bar topped with granite slab creates a large area for entertainment. Wall of shelves provides ample storage for wine and glassware. Plenty of cabinets and shelves for storage. Tray ceiling adds height in the basement. Tiling creates interesting pattern on the floor. ©Finished Basement Company
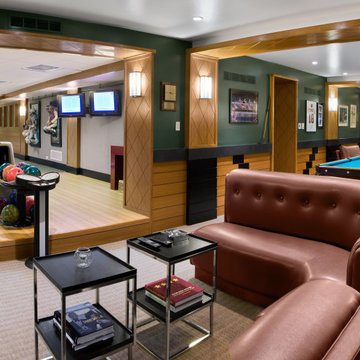
Example of a transitional underground carpeted, white floor, wainscoting and wood wall basement design in Boston with green walls and no fireplace

These pocket doors allow for the play room/guest bedroom to have more privacy. A Murphy fold up bed is a great way to have a guest bed while saving space.
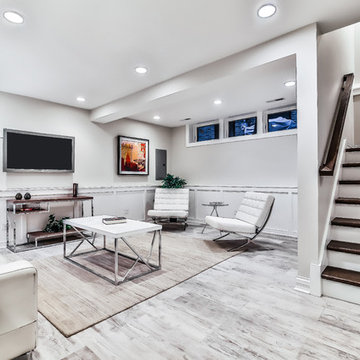
Inspiration for a mid-sized transitional look-out light wood floor and gray floor basement remodel in Chicago with white walls and no fireplace

Spacecrafting Photography
Inspiration for a mid-sized transitional look-out carpeted and beige floor basement remodel in Minneapolis with gray walls, a corner fireplace and a stone fireplace
Inspiration for a mid-sized transitional look-out carpeted and beige floor basement remodel in Minneapolis with gray walls, a corner fireplace and a stone fireplace
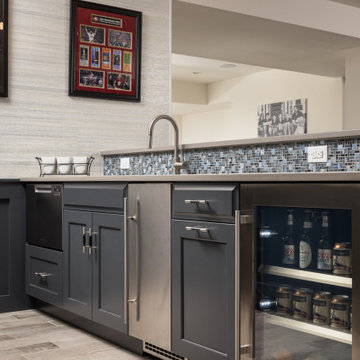
This fun basement space wears many hats. First, it is a large space for this extended family to gather and entertain when the weather brings everyone inside. Surrounding this area is a gaming station, a large screen movie spot. a billiards area, foos ball and poker spots too. Many different activities are being served from this design. Dark Grey cabinets are accented with taupe quartz counters for easy clean up. Glass wear is accessible from the full height wall cabinets so everyone from 6 to 60 can reach. There is a sink, a dishwasher drawer, ice maker and under counter refrigerator to keep the adults supplied with everything they could need. High top tables and comfortable seating makes you want to linger. A secondary cabinet area is for the kids. Serving bowls and platters are easily stored and a designated under counter refrigerator keeps kid friendly drinks chilled. A shimmery wall covering makes the walls glow and a custom light fixture finishes the design.
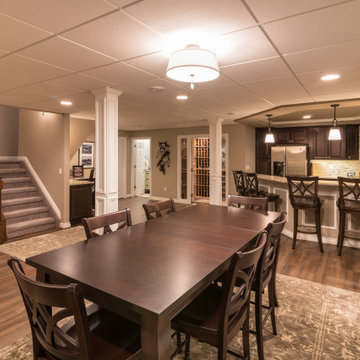
Inspiration for a large transitional look-out medium tone wood floor and brown floor basement remodel in Chicago with beige walls and no fireplace
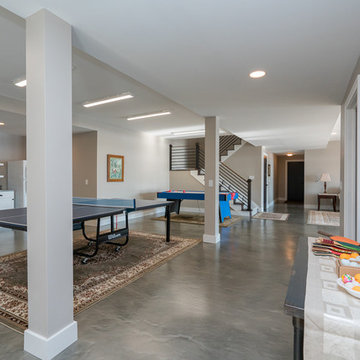
Large transitional walk-out concrete floor and multicolored floor basement photo in Detroit with gray walls
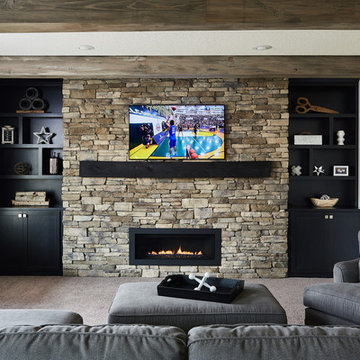
This cozy basement finish has a versatile TV fireplace wall. Watch the standard TV or bring down the projector screen for your favorite movie or sports event.
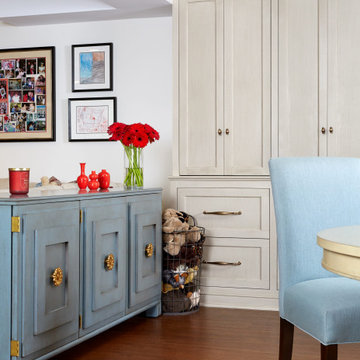
Bright and cheerful basement rec room with beige sectional, game table, built-in storage, and aqua and red accents.
Photo by Stacy Zarin Goldberg Photography
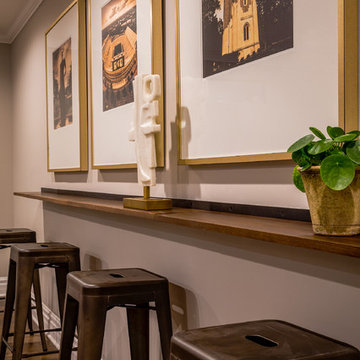
David Frechette
Transitional underground vinyl floor and brown floor basement photo in Detroit with gray walls, a two-sided fireplace and a wood fireplace surround
Transitional underground vinyl floor and brown floor basement photo in Detroit with gray walls, a two-sided fireplace and a wood fireplace surround
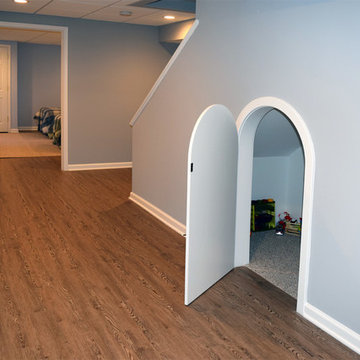
Family friendly basement with playroom for the kids, office space, family room, and guest room. Plenty of storage throughout. Fun built-in bunk beds provide a great place for kids and guests. COREtec flooring throughout. Taking advantage of under stair space, a unique, fun, play space for kids!
Transitional Basement Ideas
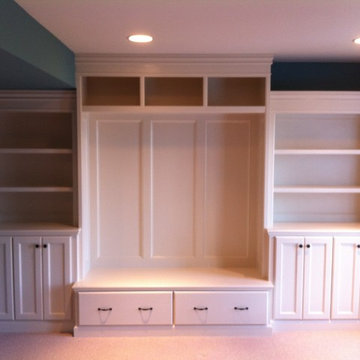
Built-in wall unit for storage and display. Large bench seat with storage below.
Inspiration for a transitional basement remodel in Orlando
Inspiration for a transitional basement remodel in Orlando
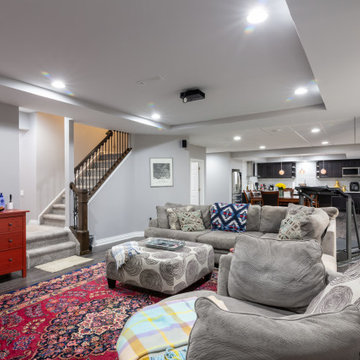
Basement - large transitional walk-out vinyl floor and gray floor basement idea in Chicago with gray walls, a ribbon fireplace and a stone fireplace
23






