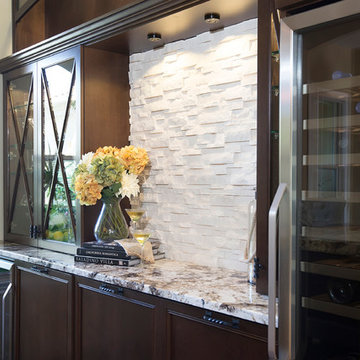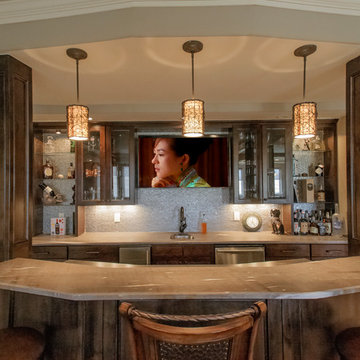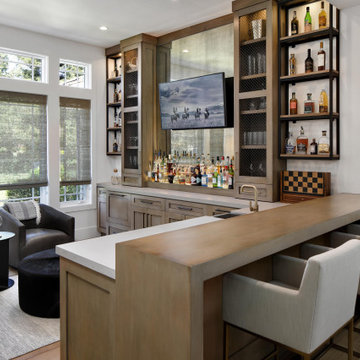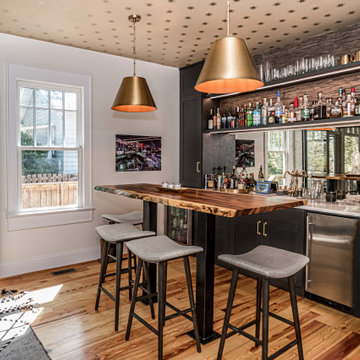Transitional Home Bar Ideas
Refine by:
Budget
Sort by:Popular Today
1 - 20 of 23,275 photos

This space was an existing second dining room area that was not ever used by the residents. This client entertains frequently, needed ample bar storage, had a transitional look in mind, and of course wanted it to look great. I think we accomplished just that! - See more at: http://www.jhillinteriordesigns.com/project-peeks/#sthash.06TLsTek.dpuf

Our Long Island studio used a bright, neutral palette to create a cohesive ambiance in this beautiful lower level designed for play and entertainment. We used wallpapers, tiles, rugs, wooden accents, soft furnishings, and creative lighting to make it a fun, livable, sophisticated entertainment space for the whole family. The multifunctional space has a golf simulator and pool table, a wine room and home bar, and televisions at every site line, making it THE favorite hangout spot in this home.
---Project designed by Long Island interior design studio Annette Jaffe Interiors. They serve Long Island including the Hamptons, as well as NYC, the tri-state area, and Boca Raton, FL.
For more about Annette Jaffe Interiors, click here:
https://annettejaffeinteriors.com/
To learn more about this project, click here:
https://www.annettejaffeinteriors.com/residential-portfolio/manhasset-luxury-basement-interior-design/

Walk behind wet bar. Photo: Andrew J Hathaway (Brothers Construction)
Large transitional porcelain tile home bar photo in Denver
Large transitional porcelain tile home bar photo in Denver
Find the right local pro for your project

Marco Ricca
Inspiration for a mid-sized transitional ceramic tile and gray floor home bar remodel in Denver with gray cabinets, brown backsplash, stainless steel countertops, ceramic backsplash, gray countertops and shaker cabinets
Inspiration for a mid-sized transitional ceramic tile and gray floor home bar remodel in Denver with gray cabinets, brown backsplash, stainless steel countertops, ceramic backsplash, gray countertops and shaker cabinets

Inspiration for a mid-sized transitional single-wall light wood floor wet bar remodel in Charlotte with no sink, shaker cabinets, light wood cabinets, marble countertops, white backsplash, subway tile backsplash and white countertops

Example of a large transitional galley porcelain tile and brown floor seated home bar design in Other with an undermount sink, shaker cabinets, dark wood cabinets, granite countertops, red backsplash and brick backsplash

Wet bar - transitional l-shaped gray floor wet bar idea in Houston with shaker cabinets, distressed cabinets and wood backsplash

Wet bar - transitional single-wall medium tone wood floor wet bar idea in New Orleans with an undermount sink, raised-panel cabinets, white cabinets, multicolored backsplash and white countertops

Details make the wine bar perfect: storage for all sorts of beverages, glass front display cabinets, and great lighting.
Photography: A&J Photography, Inc.

©Jeff Herr Photography, Inc.
Example of a transitional single-wall dark wood floor and brown floor home bar design in Atlanta with shaker cabinets, blue cabinets, wood countertops and brown countertops
Example of a transitional single-wall dark wood floor and brown floor home bar design in Atlanta with shaker cabinets, blue cabinets, wood countertops and brown countertops

Large transitional galley ceramic tile and brown floor wet bar photo in Minneapolis with recessed-panel cabinets, gray cabinets, gray backsplash and gray countertops

Inspiration for a transitional single-wall dark wood floor home bar remodel in Other with no sink, glass-front cabinets, beige cabinets and white countertops

Cynthia Lynn
Example of a large transitional single-wall dark wood floor and brown floor wet bar design in Chicago with glass-front cabinets, blue cabinets, quartz countertops and white countertops
Example of a large transitional single-wall dark wood floor and brown floor wet bar design in Chicago with glass-front cabinets, blue cabinets, quartz countertops and white countertops

Michael Duerinckx
Example of a large transitional seated home bar design in Phoenix with an undermount sink, glass-front cabinets, distressed cabinets, granite countertops and stone slab backsplash
Example of a large transitional seated home bar design in Phoenix with an undermount sink, glass-front cabinets, distressed cabinets, granite countertops and stone slab backsplash

Photography Marija Vidal
Inspiration for a small transitional wet bar remodel in San Francisco with beige cabinets and multicolored backsplash
Inspiration for a small transitional wet bar remodel in San Francisco with beige cabinets and multicolored backsplash
Transitional Home Bar Ideas

Mixing both wine racking styles and textures, this climate-controlled wine room holds 96 bottles in a wet bar area just off the kitchen. Total artistic style.
David Lauer Photography

This classic contemporary home bar we installed is timeless and beautiful with the brass inlay detailing inside the shaker panel.
Large transitional galley dark wood floor and gray floor seated home bar photo in London with wood countertops, gray countertops, glass-front cabinets and dark wood cabinets
Large transitional galley dark wood floor and gray floor seated home bar photo in London with wood countertops, gray countertops, glass-front cabinets and dark wood cabinets

Transitional single-wall wet bar photo in Austin with an undermount sink, flat-panel cabinets, white cabinets, pink backsplash and gray countertops
1







