Transitional Home Bar with Gray Countertops Ideas
Refine by:
Budget
Sort by:Popular Today
1 - 20 of 776 photos
Item 1 of 3

With Summer on its way, having a home bar is the perfect setting to host a gathering with family and friends, and having a functional and totally modern home bar will allow you to do so!

Example of a mid-sized transitional l-shaped medium tone wood floor and brown floor wet bar design in Los Angeles with an undermount sink, recessed-panel cabinets, white cabinets, gray backsplash, glass tile backsplash, gray countertops and granite countertops
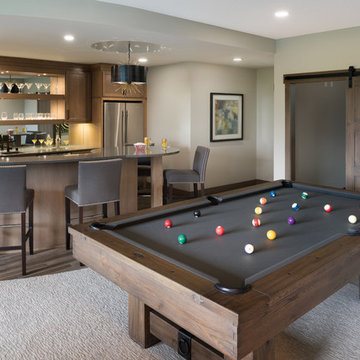
Spacecrafting Photography
Example of a mid-sized transitional dark wood floor and brown floor seated home bar design in Minneapolis with open cabinets, dark wood cabinets, mirror backsplash and gray countertops
Example of a mid-sized transitional dark wood floor and brown floor seated home bar design in Minneapolis with open cabinets, dark wood cabinets, mirror backsplash and gray countertops

Marco Ricca
Inspiration for a mid-sized transitional ceramic tile and gray floor home bar remodel in Denver with gray cabinets, brown backsplash, stainless steel countertops, ceramic backsplash, gray countertops and shaker cabinets
Inspiration for a mid-sized transitional ceramic tile and gray floor home bar remodel in Denver with gray cabinets, brown backsplash, stainless steel countertops, ceramic backsplash, gray countertops and shaker cabinets

Large transitional galley ceramic tile and brown floor wet bar photo in Minneapolis with recessed-panel cabinets, gray cabinets, gray backsplash and gray countertops

This custom designed basement home bar in Smyrna features a textured naples finish, with built-in wine racks, clear glass door insert upper cabinets, shaker door lower cabinets, a pullout trash can and brushed chrome hardware.

Beautiful Finishes and Lighting
Example of a mid-sized transitional u-shaped dark wood floor and brown floor seated home bar design in Denver with an undermount sink, glass-front cabinets, dark wood cabinets, granite countertops, gray backsplash, metal backsplash and gray countertops
Example of a mid-sized transitional u-shaped dark wood floor and brown floor seated home bar design in Denver with an undermount sink, glass-front cabinets, dark wood cabinets, granite countertops, gray backsplash, metal backsplash and gray countertops

Mixing both wine racking styles and textures, this climate-controlled wine room holds 96 bottles in a wet bar area just off the kitchen. Total artistic style.
David Lauer Photography

This classic contemporary home bar we installed is timeless and beautiful with the brass inlay detailing inside the shaker panel.
Large transitional galley dark wood floor and gray floor seated home bar photo in London with wood countertops, gray countertops, glass-front cabinets and dark wood cabinets
Large transitional galley dark wood floor and gray floor seated home bar photo in London with wood countertops, gray countertops, glass-front cabinets and dark wood cabinets

Transitional single-wall wet bar photo in Austin with an undermount sink, flat-panel cabinets, white cabinets, pink backsplash and gray countertops

With Summer on its way, having a home bar is the perfect setting to host a gathering with family and friends, and having a functional and totally modern home bar will allow you to do so!
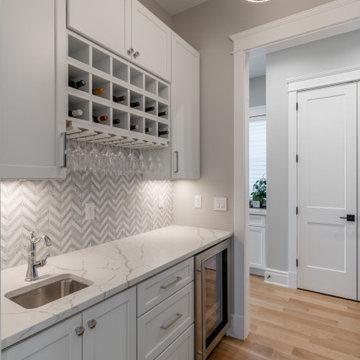
Example of a mid-sized transitional single-wall beige floor wet bar design in DC Metro with an undermount sink, shaker cabinets, gray cabinets, gray backsplash and gray countertops

Wet bar - small transitional single-wall light wood floor wet bar idea in New York with an undermount sink, gray backsplash, shaker cabinets, white cabinets, marble countertops, glass tile backsplash and gray countertops

Basement bar with wood backsplash and full sized fridge. Sculptural wine rack and contemporary floating shelves for glassware.
Photography by Spacecrafting
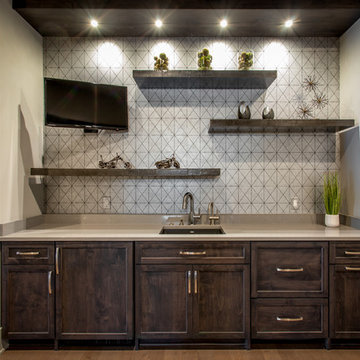
Wet bar - mid-sized transitional single-wall medium tone wood floor and brown floor wet bar idea in Columbus with an undermount sink, recessed-panel cabinets, dark wood cabinets, quartz countertops, gray backsplash, ceramic backsplash and gray countertops
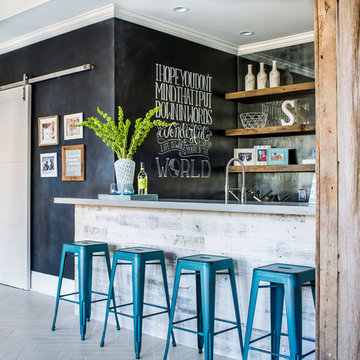
Jeff Herr Photography
Transitional galley gray floor wet bar photo in Atlanta with open cabinets, mirror backsplash and gray countertops
Transitional galley gray floor wet bar photo in Atlanta with open cabinets, mirror backsplash and gray countertops

This bold blue wet bar remodel in San Juan Capistrano features floating shelves and a beverage center tucked under the countertop with cabinet storage.

A basement renovation complete with a custom home theater, gym, seating area, full bar, and showcase wine cellar.
Example of a large transitional u-shaped dark wood floor seated home bar design in New York with glass-front cabinets, dark wood cabinets, multicolored backsplash, stone tile backsplash, gray countertops and granite countertops
Example of a large transitional u-shaped dark wood floor seated home bar design in New York with glass-front cabinets, dark wood cabinets, multicolored backsplash, stone tile backsplash, gray countertops and granite countertops
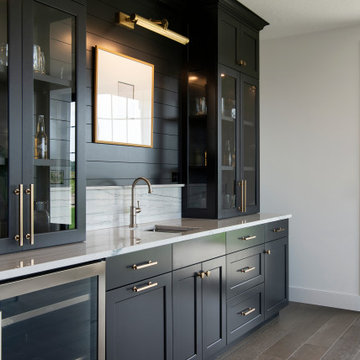
Transitional home bar photo in Minneapolis with glass-front cabinets, gray cabinets, gray backsplash and gray countertops
Transitional Home Bar with Gray Countertops Ideas
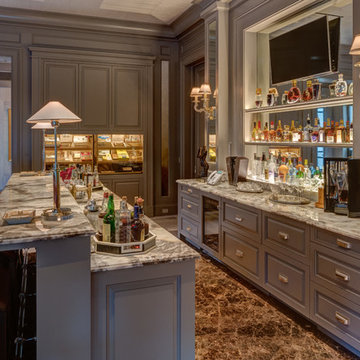
The Bar is the perfect bar set up with Black Storm onyx countertops and marble floors, a commercial humidor, a smoke extraction system, a large sitting area for watching sports and an outsized banquet. The walls are paneled or have a hand painted foil wall covering.
1





