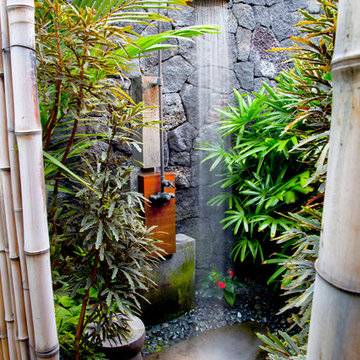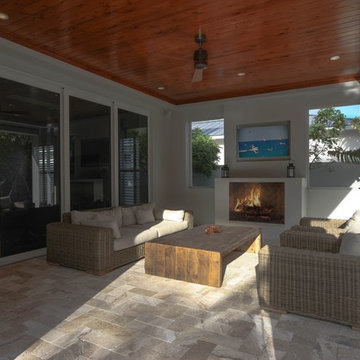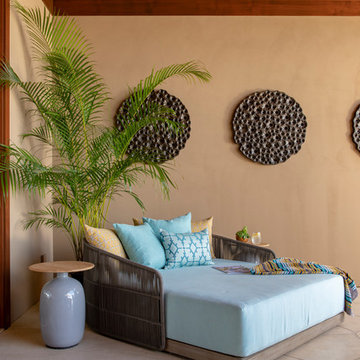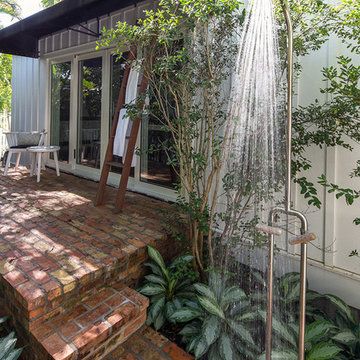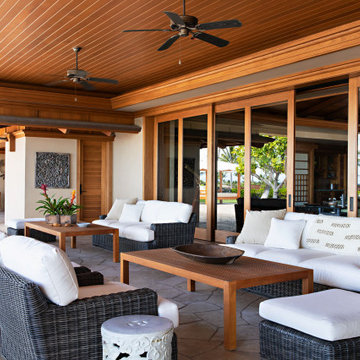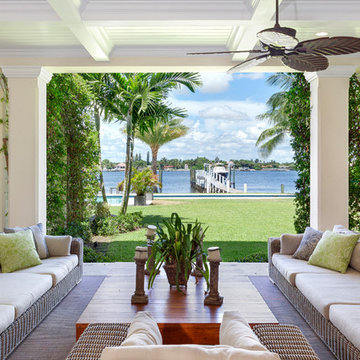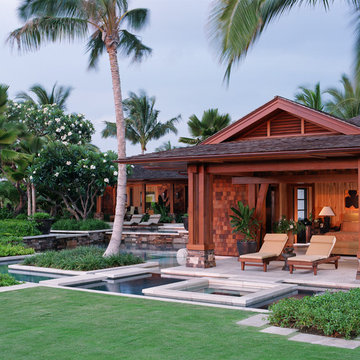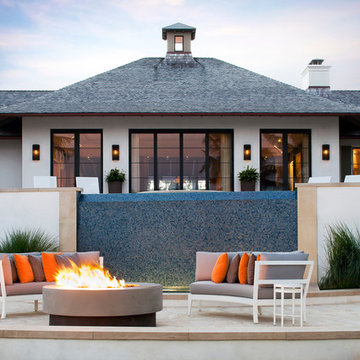Tropical Patio Ideas
Refine by:
Budget
Sort by:Popular Today
1 - 20 of 9,338 photos
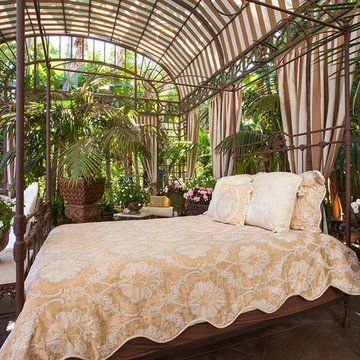
Roberto Garcia Photography
Example of a large island style concrete patio design in Bilbao with a gazebo
Example of a large island style concrete patio design in Bilbao with a gazebo

The loveseat and pergola provide a shady resting spot behind the garage in this city garden.
Example of a small island style backyard brick patio container garden design in Chicago with a pergola
Example of a small island style backyard brick patio container garden design in Chicago with a pergola
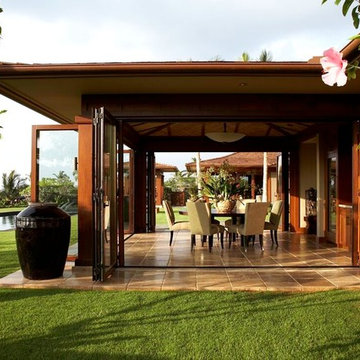
This Hawaiian home takes nature to the interior by highlighting custom items like concrete bathtubs and sinks. The large, pocket doors create the walls to this home--walls that can be added and removed as desired. This Kukio home rests on the sunny side of the Big Island and serves as a perfect example of our style, blending the outdoors with the inside of a home.
Find the right local pro for your project
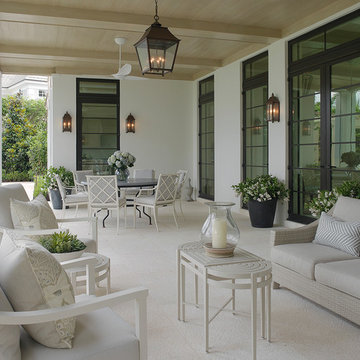
beige outdoor sofa
beige outdoor coffee ta
Inspiration for a tropical backyard patio remodel in Miami with a roof extension
Inspiration for a tropical backyard patio remodel in Miami with a roof extension
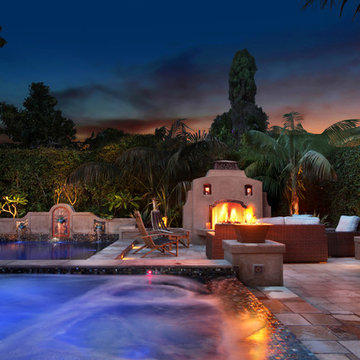
Patio fountain - huge tropical backyard stone patio fountain idea in Orange County with no cover
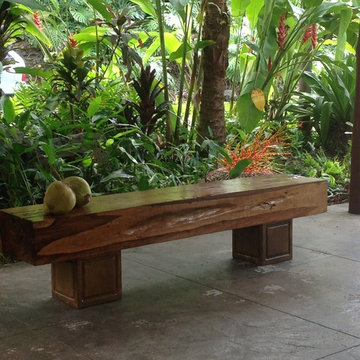
Example of a mid-sized island style backyard concrete paver patio design in Hawaii with a roof extension
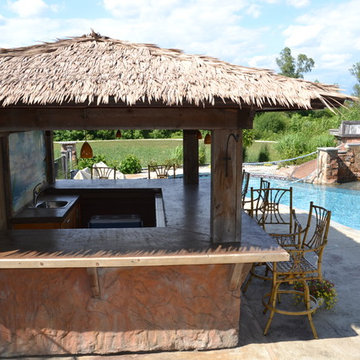
This gallery features photos of this highly Custom, Hybrid (Gunite and Vinyl Combination) Swimming Pool, with Design and Construction by Legendary Escapes of Brighton, Michigan. The pool is located in Saline, Michigan
This hybrid pool was constructed using a vinyl liner for the main body of water, and gunite/pebble finish for the stairs, seating area, and sun shelf.
Accent features include: bluestone coping, pebble sun shelf, stairs/steps and seating area. Tiled rock slide and rock waterfall. Retaining wall with sheer descent fountain as well as natural accent boulders. There is a matching carved stone firepit, The automation for the pool, spa, waterfall and cleaning system is powered by Pentair's intellitouch system. The pool surround also includes an outdoor kitchen with thatched Tiki Roof and concrete countertops, a rear themed storage area with reclaimed barn wood, and shaded tiki area for lounging and entertaining.
Legendary Escapes Pool Scapes is a full service swimming pool design and build company in southeastern Michigan. We service the cities and counties surrounding Livingston, Washtenaw, Wayne, Oakland and Macomb Counties, installing beautiful swimming pools, waterfalls, spas, slides, sun shelves, beach entry areas, retaining walls, and servicing swimming pools in Michigan. We welcome your questions for design consultations : call 248-478-4978.
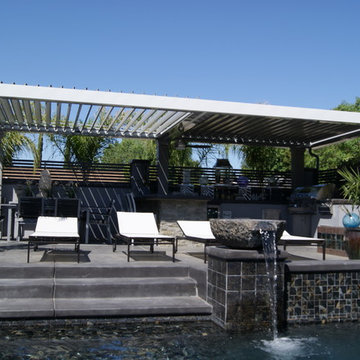
Inspiration for a large tropical backyard concrete patio fountain remodel in Sacramento with a pergola
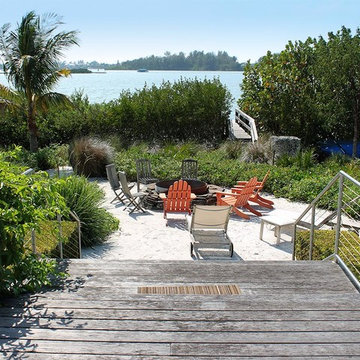
Grants Gardens developed a naturalistic and sustainable waterfront property. A stone-lined rustic steel firepit with bay views acts as a focal point and gathering spot for evenings. A bayfront property that had to withstand drought, floods and salt water from storm tides. The final design is a sustainable tropical beach with sandy soil held in place by Florida native plants.
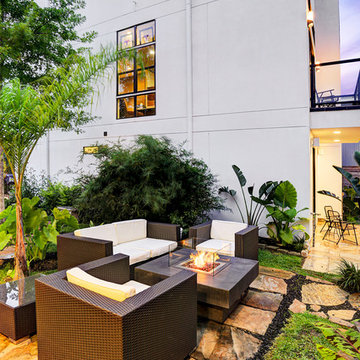
Photo: TK Images
Example of an island style stone patio design in Houston with a fire pit and no cover
Example of an island style stone patio design in Houston with a fire pit and no cover
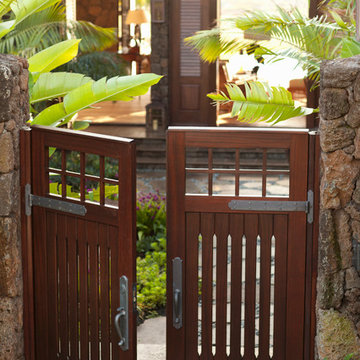
Example of a mid-sized island style courtyard stone patio design in San Francisco with no cover
Tropical Patio Ideas
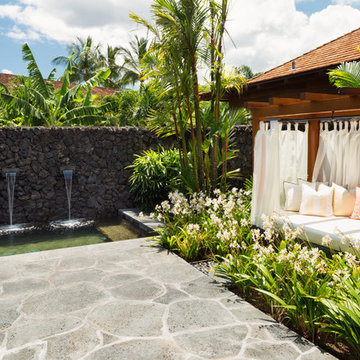
Ethan Tweedie Photography
Example of an island style patio fountain design in Hawaii
Example of an island style patio fountain design in Hawaii
1






