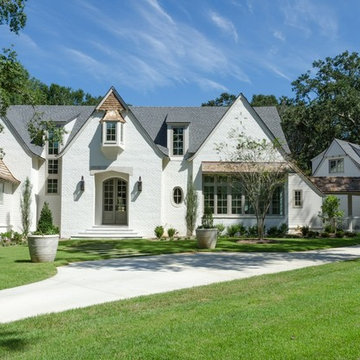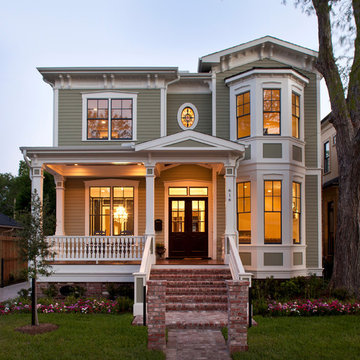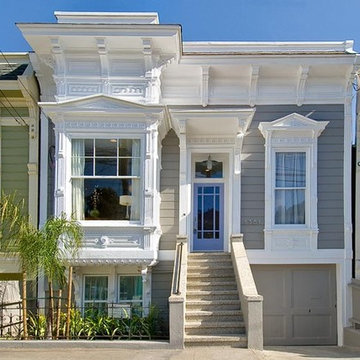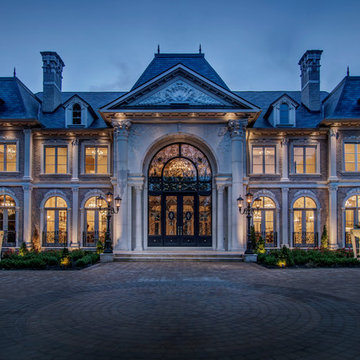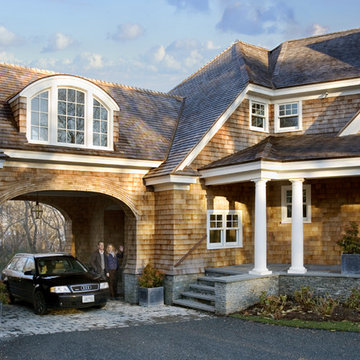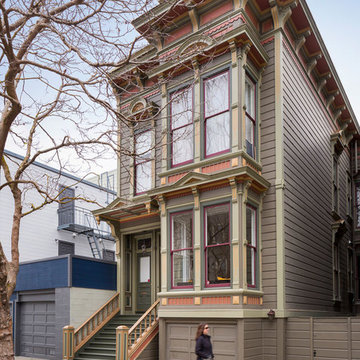Victorian Exterior Home Ideas
Refine by:
Budget
Sort by:Popular Today
1 - 20 of 8,085 photos
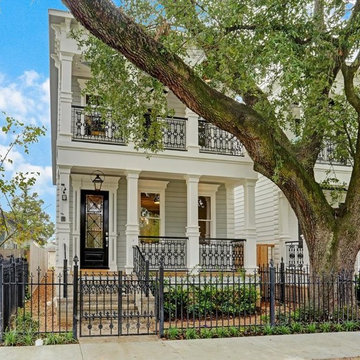
New orleans style exterior
Mid-sized victorian gray two-story mixed siding exterior home idea in Houston with a shingle roof
Mid-sized victorian gray two-story mixed siding exterior home idea in Houston with a shingle roof
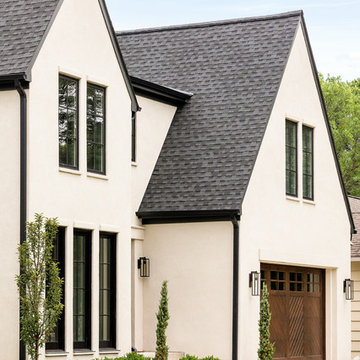
Inspiration for a large victorian beige two-story stucco exterior home remodel in Minneapolis with a shingle roof
Find the right local pro for your project
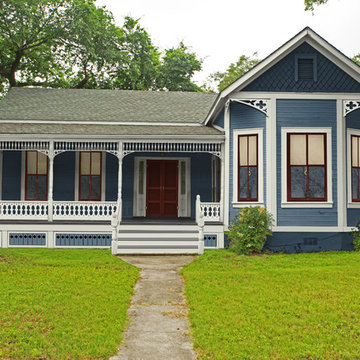
Here is that same home. All new features are in proportion to the architecture and correct for the period and style of the home. Bay windows replaced with original style to match others. Water table trim added, spandrels, brackets and a period porch skirt.
Other color combinations that work with this house.
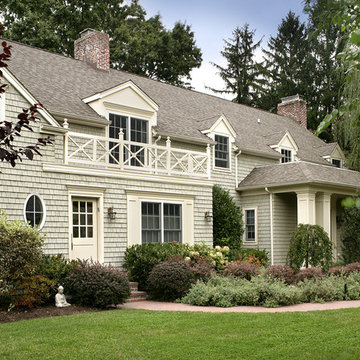
Photography: Peter Rymwid
Shingle-style single family residence with wood columns, window shutters and brick chimney located in Port Washington, NY on the North Shore of Long Island.
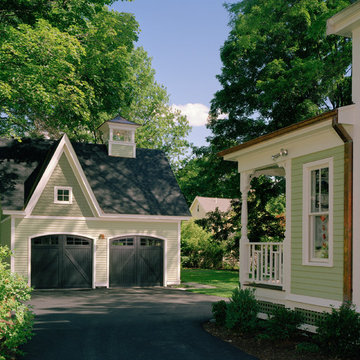
Jacob Lilley Architects
Location: Concord, MA, USA
The renovation to this classic Victorian House included and an expansion of the current kitchen, family room and breakfast area. These changes allowed us to improve the existing rear elevation and create a new backyard patio. A new, detached two-car carriage house was designed to compliment the main house and provide some much needed storage.
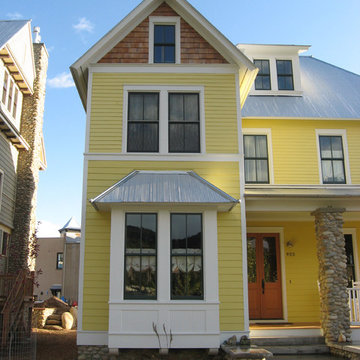
Inspiration for a mid-sized victorian three-story wood exterior home remodel in Charlotte with a metal roof
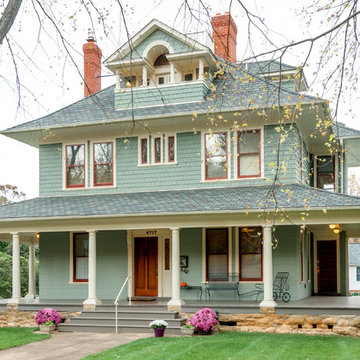
Chris Zimmer
Example of an ornate green three-story exterior home design in DC Metro
Example of an ornate green three-story exterior home design in DC Metro
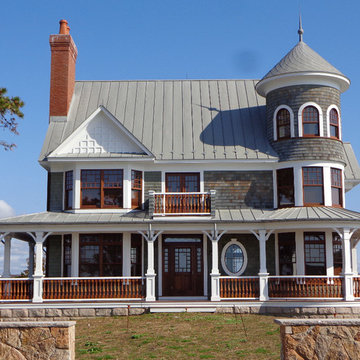
Identifiable features of this architectural period include the home's asymmetrical façade, rounded-corner tower, and expansive wraparound porch with bracketed columns.
Jim Fiora Photography LLC
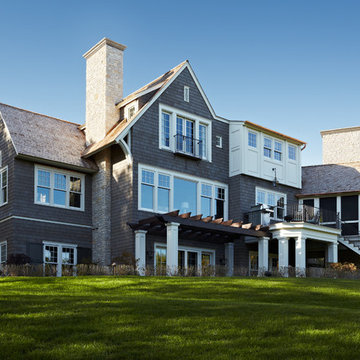
Rear facade
Photo by Susan Gilmore
Inspiration for a victorian three-story exterior home remodel in Minneapolis
Inspiration for a victorian three-story exterior home remodel in Minneapolis
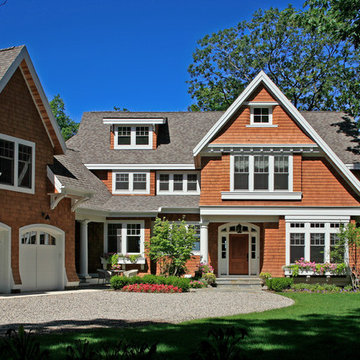
To exhibit a gracious welcoming feel for visitors with confined parameters, AMDG placed focus on the entry experience, creating a casual relaxed approach to the cottage that unfolds into a spacious living environment. A curved drive and angled façade highlight the main entry to the house while tucking away and diffusing the experience of the garage.
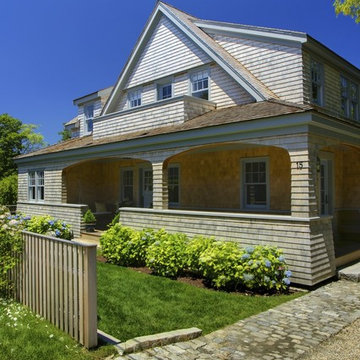
This project, located in the heart of the village of SiaSconset, Nantucket, MA, followed strict design requirement for the exterior architecture, as all new building and alterations to existing buildings are reviewed by Historic District Commission, a local governmental review board. The vernacular of the neighborhood leaned towards Victorian, so the design embraced the shingle-style.
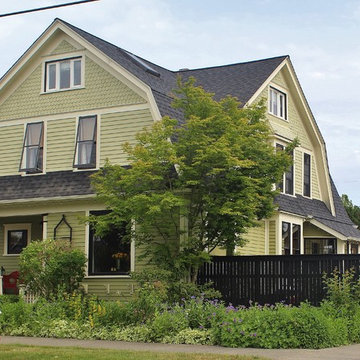
Photo: Kimberley Bryan © 2015 Houzz
Inspiration for a large victorian green three-story exterior home remodel in Seattle
Inspiration for a large victorian green three-story exterior home remodel in Seattle
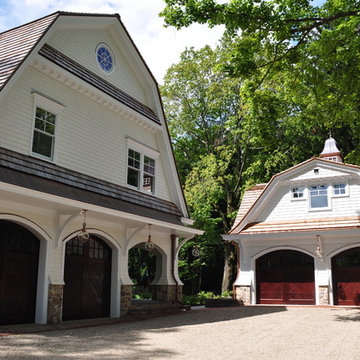
View of the Parking court. The carriage house beyond uses the same materials and details found in the main residence. The four panel garage doors are Mahogany, and are protected by shingle-clad overhangs supported by painted Mahogany brackets with hanging light fixtures.
Victorian Exterior Home Ideas
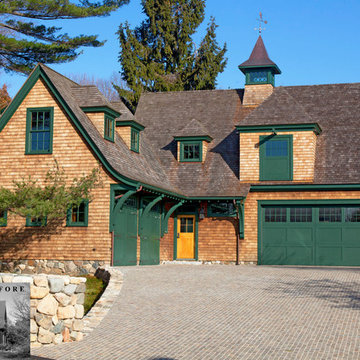
Photo by Randy O'Rourke
www.rorphotos.com
Large ornate two-story wood gable roof photo in Boston
Large ornate two-story wood gable roof photo in Boston
1






