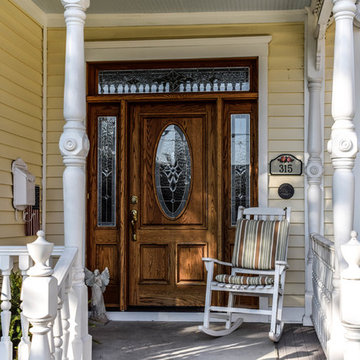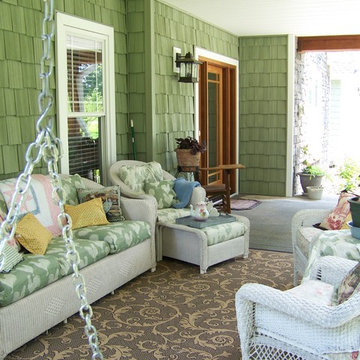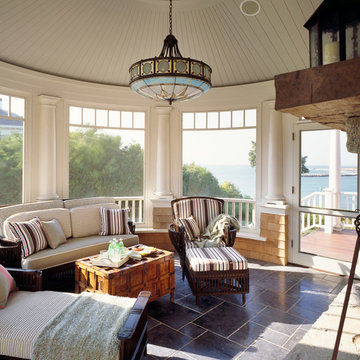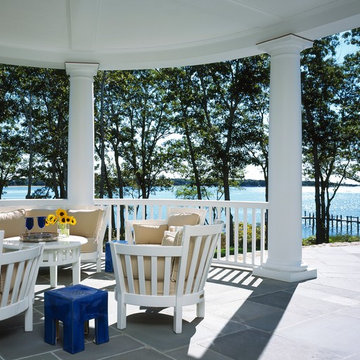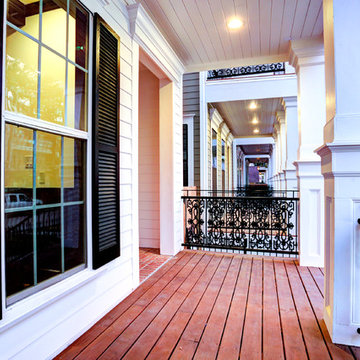Victorian Porch Ideas
Refine by:
Budget
Sort by:Popular Today
1 - 20 of 823 photos

Architect: Russ Tyson, Whitten Architects
Photography By: Trent Bell Photography
“Excellent expression of shingle style as found in southern Maine. Exciting without being at all overwrought or bombastic.”
This shingle-style cottage in a small coastal village provides its owners a cherished spot on Maine’s rocky coastline. This home adapts to its immediate surroundings and responds to views, while keeping solar orientation in mind. Sited one block east of a home the owners had summered in for years, the new house conveys a commanding 180-degree view of the ocean and surrounding natural beauty, while providing the sense that the home had always been there. Marvin Ultimate Double Hung Windows stayed in line with the traditional character of the home, while also complementing the custom French doors in the rear.
The specification of Marvin Window products provided confidence in the prevalent use of traditional double-hung windows on this highly exposed site. The ultimate clad double-hung windows were a perfect fit for the shingle-style character of the home. Marvin also built custom French doors that were a great fit with adjacent double-hung units.
MARVIN PRODUCTS USED:
Integrity Awning Window
Integrity Casement Window
Marvin Special Shape Window
Marvin Ultimate Awning Window
Marvin Ultimate Casement Window
Marvin Ultimate Double Hung Window
Marvin Ultimate Swinging French Door
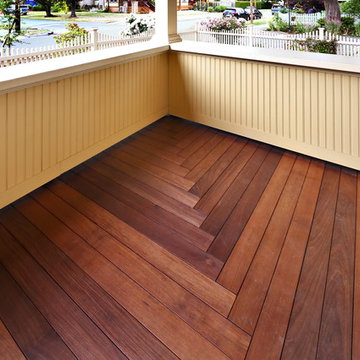
After many years of careful consideration and planning, these clients came to us with the goal of restoring this home’s original Victorian charm while also increasing its livability and efficiency. From preserving the original built-in cabinetry and fir flooring, to adding a new dormer for the contemporary master bathroom, careful measures were taken to strike this balance between historic preservation and modern upgrading. Behind the home’s new exterior claddings, meticulously designed to preserve its Victorian aesthetic, the shell was air sealed and fitted with a vented rainscreen to increase energy efficiency and durability. With careful attention paid to the relationship between natural light and finished surfaces, the once dark kitchen was re-imagined into a cheerful space that welcomes morning conversation shared over pots of coffee.
Every inch of this historical home was thoughtfully considered, prompting countless shared discussions between the home owners and ourselves. The stunning result is a testament to their clear vision and the collaborative nature of this project.
Photography by Radley Muller Photography
Design by Deborah Todd Building Design Services
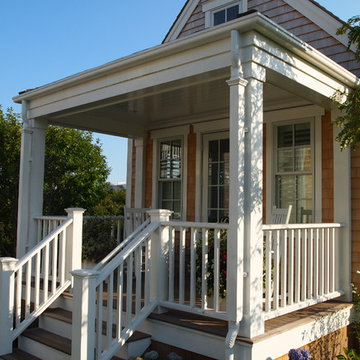
Architecture:Chip Webster Architecture
Interiors: Kathleen Hay
Mid-sized ornate front porch idea in Boston with decking and a roof extension
Mid-sized ornate front porch idea in Boston with decking and a roof extension
Find the right local pro for your project
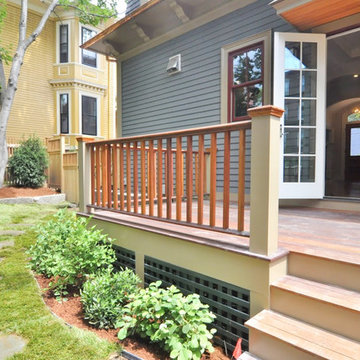
Peter Quinn Architects
Photograph by Matt Hayes
Small ornate back porch idea in Boston with a roof extension
Small ornate back porch idea in Boston with a roof extension
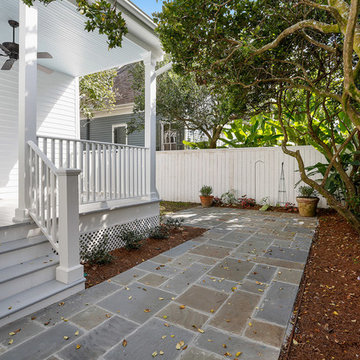
This photo shows the addition of a covered porch, master bath wing, and new landscape. The original house featured a flat gable end with no porch.
Ornate porch idea in New Orleans
Ornate porch idea in New Orleans
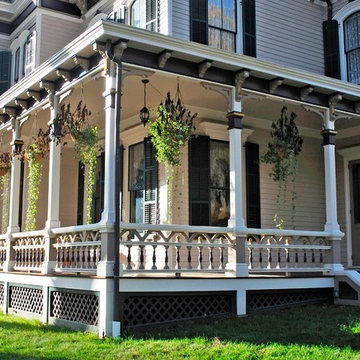
Complete renovation and restoration of decorative Victorian wood porch
Ornate porch photo in New York
Ornate porch photo in New York
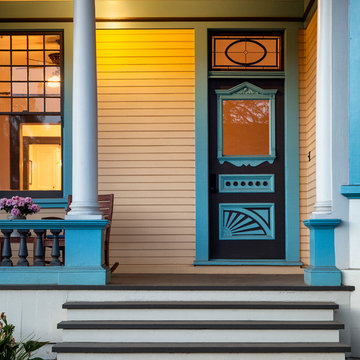
Photographer - Jim Bartsch
Contractor - Allen Construction
Mid-sized ornate porch photo in Santa Barbara
Mid-sized ornate porch photo in Santa Barbara
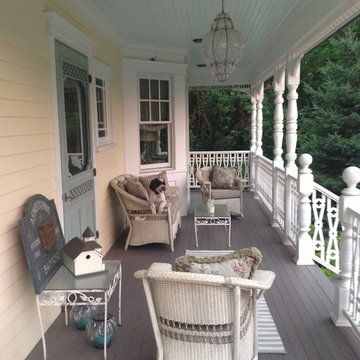
Picturing feature our pup, Cooper! Photography credit to Ric Marder.
This is an example of a mid-sized victorian front porch design in New York with decking and a roof extension.
This is an example of a mid-sized victorian front porch design in New York with decking and a roof extension.
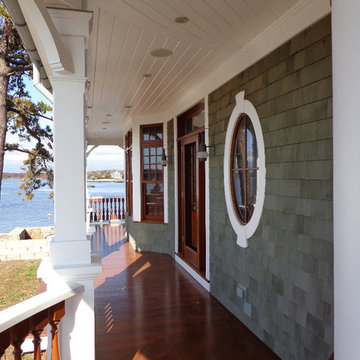
Detail showing a contrasting palette of white wooden trim, stained gray cedar shingle siding, and natural mahogany of windows, doors, and porch balusters.
Jim Fiora Photography LLC
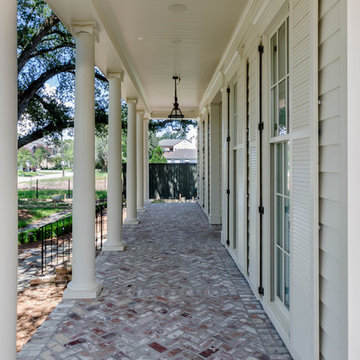
Jefferson Door supplied: exterior doors (custom Sapele mahogany), interior doors (Buffelen), windows (Marvin windows), shutters (custom Sapele mahogany), columns (HB&G), crown moulding, baseboard and door hardware (Emtek).
House was built by Hotard General Contracting, Inc.
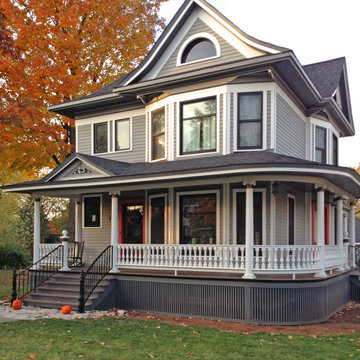
One of the more common questions we get is “How do we get curved rail for our porch?”. It’s simple:
1. Send us the width and height of the curve(s). Easy instructions on how to take those two measurements are found at https://www.americanporch.com/
2. We’ll send you a quote for your approval. Orders are placed in line for production according to payment date.
3. The new curved railing shows up at your door.
Lead time on curved cedar railing is about 4-5 weeks. For curved synthetic (poly) rails, you’ll want to order about 8 weeks in advance.
Victorian Porch Ideas
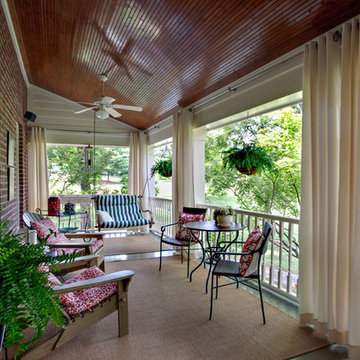
This is an example of a mid-sized victorian back porch design in Nashville with a roof extension and decking.
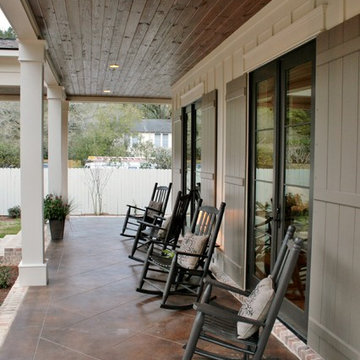
Covered front porch
| Built by Mitch Briggs | www.bobchatham.com | Copyright by Designer. |
Inspiration for a victorian porch remodel in Miami
Inspiration for a victorian porch remodel in Miami
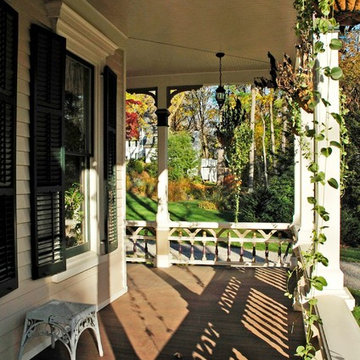
Complete renovation and restoration of decorative Victorian wood porch
Ornate porch idea in New York
Ornate porch idea in New York
1






