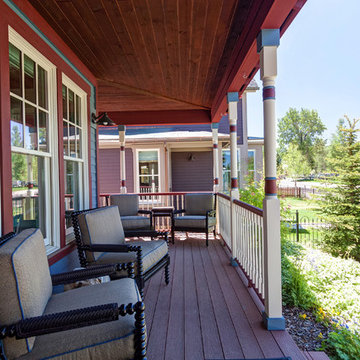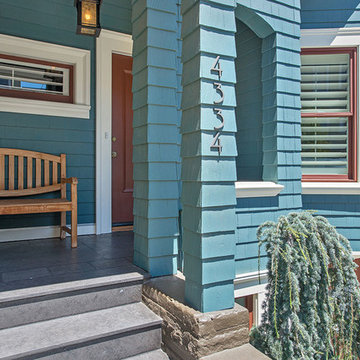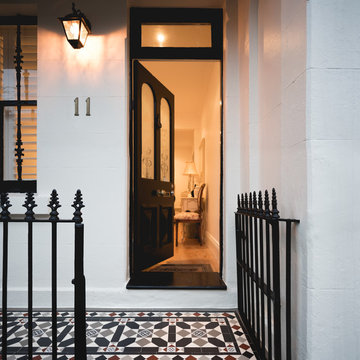Small Victorian Porch Ideas
Refine by:
Budget
Sort by:Popular Today
1 - 20 of 36 photos
Item 1 of 3
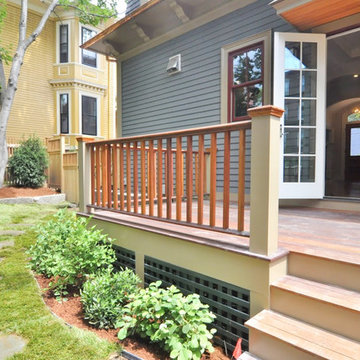
Peter Quinn Architects
Photograph by Matt Hayes
Small ornate back porch idea in Boston with a roof extension
Small ornate back porch idea in Boston with a roof extension
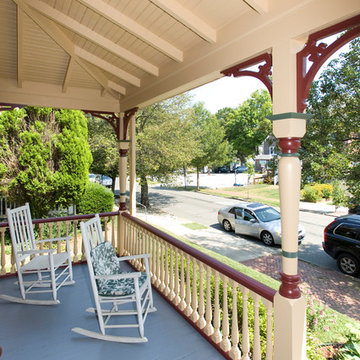
Inside and out, this was not a quickie look-good-from-the-curb project. The owners wanted to wipe away 100 years of age from the entire porch.
James C Schell
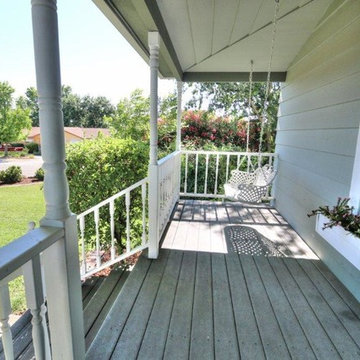
Small ornate front porch idea in Sacramento with decking and a roof extension
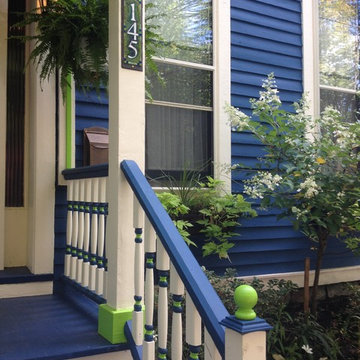
Installed on the porch column in Buffalo, NY. Nutmeg Designs makes colorful house numbers for colorful homes.
This is an example of a small victorian front porch design in New York with a roof extension.
This is an example of a small victorian front porch design in New York with a roof extension.
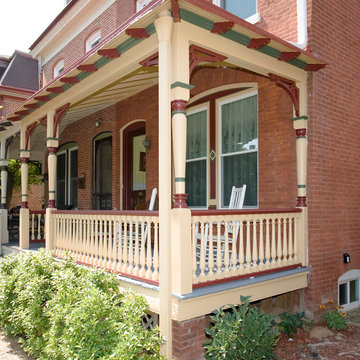
The owners reasearched and selected a victorian color scheme that was true to the period and fit in well with the neighborhood.
James C Schell
Small ornate front porch photo in Philadelphia with a roof extension
Small ornate front porch photo in Philadelphia with a roof extension
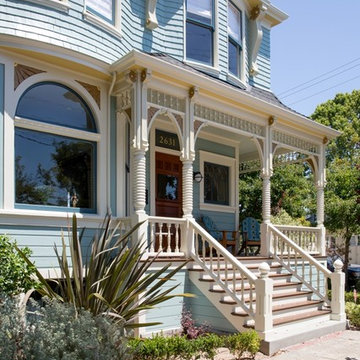
This was a detailed exterior and interior restoration of an 1894 Victorian originally designed by influential architect and developer Joseph Leonard. Saikley Architects and Buestad Construction worked closely with the clients to uncover evidence of original exterior and interior details that had been removed and recreate them. Minor changes were made to the second story layout to add a bathroom for a master suite while staying true to the original feeling of the house.
Restoration with Buestad Construction, Inc.
Photography by Buestad Construction, Inc.
https://saikleyarchitects.com/portfolio/victorian-restoration/
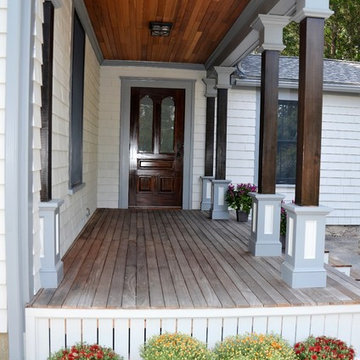
This porch is for a house built in 1873. The posts, siding, and ceiling are all cedar. The door is solid mahogany while the flooring is Ipe. Finally, the porch skirting and post column were fabricated in Azek to assure they hold up the the harsh New England weather.
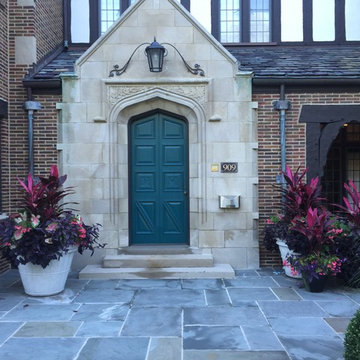
The best way to add scope and height to your home's entry. Containers are cost effective, can be changed out seasonally, and provide a large amount of impact. Containers alone can increase your curb appeal and home value.
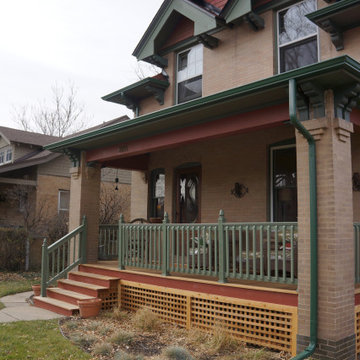
This is an example of a small victorian porch design in Denver with decking and a roof extension.
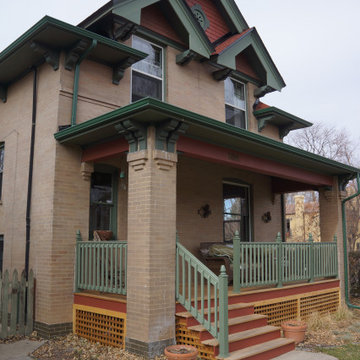
This is an example of a small victorian porch design in Denver with decking and a roof extension.
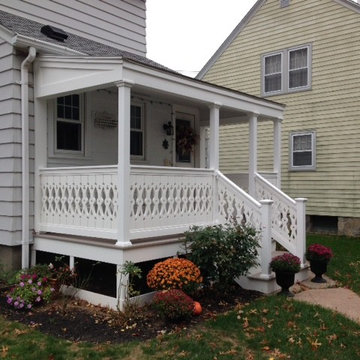
Victorian PVC back porch. Constructed by Chris Walsdorf, CW Contractors of Farmington, CT. Balusters by Durabrac Architectural Components in Florida.
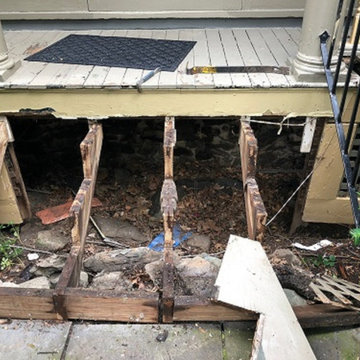
The steps on this porch were in a bad state. In this photo, you can see the age of the wood just from the chipped paint in the background. As you can see from the tools on the porch, this picture was taken directly after the removal of the steps. Our carpenters will create the new steps. Then they will get a new coat of paint. Not only will the new steps be a lot safer for the inhabitants, but they will also add to the home’s curb appeal.
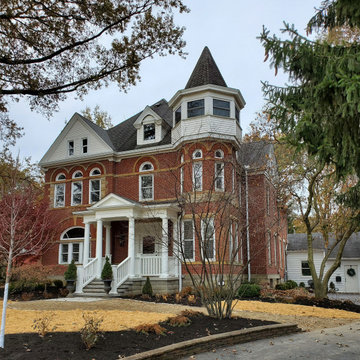
Griffey Remodeling, Columbus, Ohio, 2021 Regional CotY Award Winner Residential Exterior Under $50,000
Small ornate stone porch idea in Columbus
Small ornate stone porch idea in Columbus
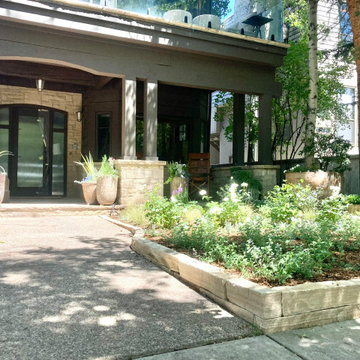
Fill tiny yard with cues from the architecture to create a cohesive whole:
~ buff rock from the porch is repeated in the strip stone edging
~ and in the rough, slip-glazed pots
~ spruce trees' color and texture repeated in the creeping spruce cultivars
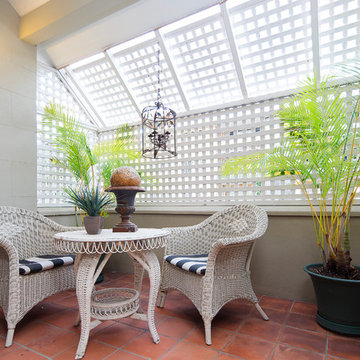
Caco Photography
Small ornate stone screened-in side porch idea in Gold Coast - Tweed
Small ornate stone screened-in side porch idea in Gold Coast - Tweed
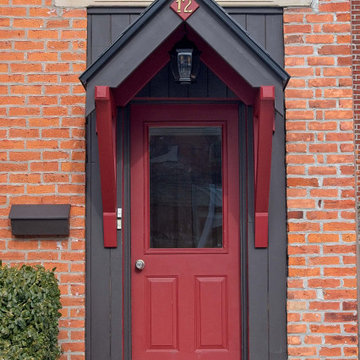
This 100+ year old house in East York needed a new face lift on the front porch. We rebuilt the whole porch to the front entrance, straightening everything back up. The stunning red really pops in the contrast with the black/deep blue.
Small Victorian Porch Ideas
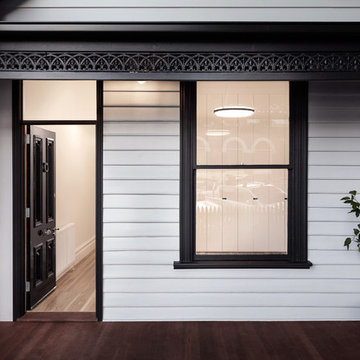
architect: nic owen architects
builder: nook residential
charred timber: eco timber
Photography: scottrudduck.com
Small ornate brick front porch idea in Melbourne with an awning
Small ornate brick front porch idea in Melbourne with an awning
1






