Wood-Look Tile Single-Sink Bathroom Ideas
Refine by:
Budget
Sort by:Popular Today
1 - 20 of 480 photos
Item 1 of 3

Inspiration for a mid-sized craftsman master white tile and wood-look tile marble floor, white floor, single-sink, wood ceiling and wainscoting sliding shower door remodel in DC Metro with white cabinets, a two-piece toilet, brown walls, a vessel sink, marble countertops, white countertops and a freestanding vanity

This Condo has been in the family since it was first built. And it was in desperate need of being renovated. The kitchen was isolated from the rest of the condo. The laundry space was an old pantry that was converted. We needed to open up the kitchen to living space to make the space feel larger. By changing the entrance to the first guest bedroom and turn in a den with a wonderful walk in owners closet.
Then we removed the old owners closet, adding that space to the guest bath to allow us to make the shower bigger. In addition giving the vanity more space.
The rest of the condo was updated. The master bath again was tight, but by removing walls and changing door swings we were able to make it functional and beautiful all that the same time.
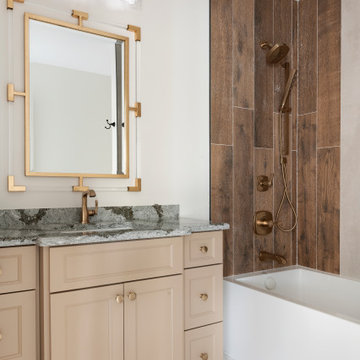
Inspiration for a transitional 3/4 wood-look tile mosaic tile floor, white floor and single-sink bathroom remodel in Minneapolis with recessed-panel cabinets, beige cabinets, white walls, marble countertops and a built-in vanity
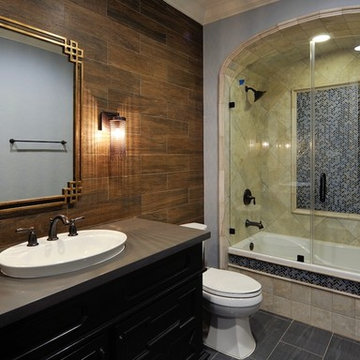
Transitional wood-look tile gray floor, single-sink and ceramic tile tub/shower combo photo in Houston with furniture-like cabinets, black cabinets, gray walls, a hinged shower door, gray countertops, a built-in vanity and a drop-in sink
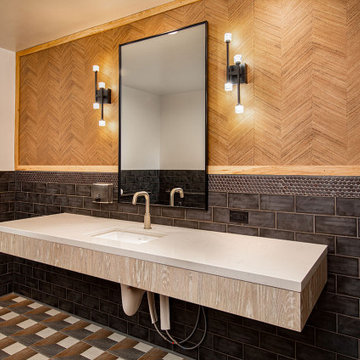
Bathroom - mid-sized contemporary multicolored tile and wood-look tile porcelain tile, multicolored floor, single-sink and wood wall bathroom idea in Other with flat-panel cabinets, light wood cabinets, multicolored walls, an undermount sink, quartzite countertops, white countertops and a floating vanity
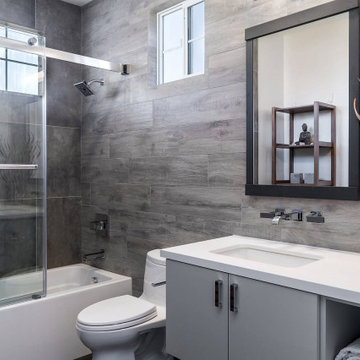
Example of a large minimalist master brown tile and wood-look tile single-sink bathroom design in San Diego with shaker cabinets, gray cabinets, a one-piece toilet, brown walls, an undermount sink, white countertops and a built-in vanity
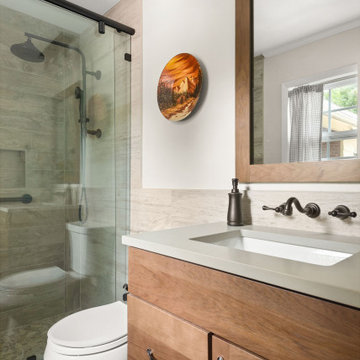
Mid-sized southwest master brown tile and wood-look tile wood-look tile floor, brown floor and single-sink sliding shower door photo in Orlando with recessed-panel cabinets, medium tone wood cabinets, a two-piece toilet, gray walls, an undermount sink, quartz countertops, gray countertops and a niche
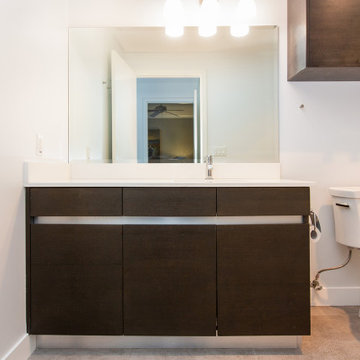
Bathroom - large modern 3/4 beige tile and wood-look tile ceramic tile, beige floor and single-sink bathroom idea in Los Angeles with flat-panel cabinets, brown cabinets, a two-piece toilet, white walls, an undermount sink, white countertops and a built-in vanity
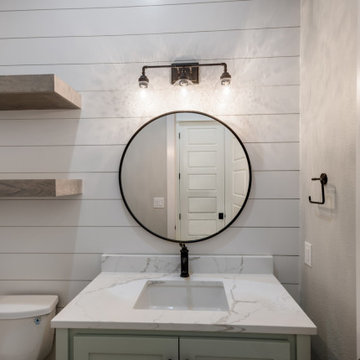
Large minimalist 3/4 white tile and wood-look tile ceramic tile, gray floor and single-sink alcove shower photo in Dallas with flat-panel cabinets, white cabinets, a two-piece toilet, beige walls, an undermount sink, granite countertops, a hinged shower door, white countertops and a built-in vanity

Example of a mid-sized classic master brown tile and wood-look tile ceramic tile, black floor and single-sink bathroom design in Las Vegas with flat-panel cabinets, light wood cabinets, white walls, an undermount sink, a hinged shower door, white countertops and a built-in vanity
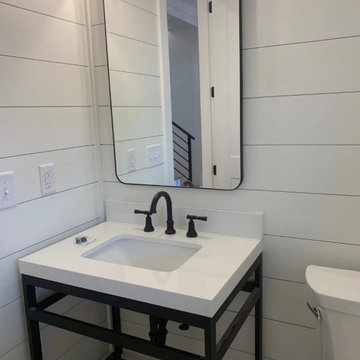
Countertop Color: Pure White
Small 3/4 white tile and wood-look tile single-sink bathroom photo in Atlanta with black cabinets, white walls, an undermount sink, quartz countertops, white countertops and a freestanding vanity
Small 3/4 white tile and wood-look tile single-sink bathroom photo in Atlanta with black cabinets, white walls, an undermount sink, quartz countertops, white countertops and a freestanding vanity
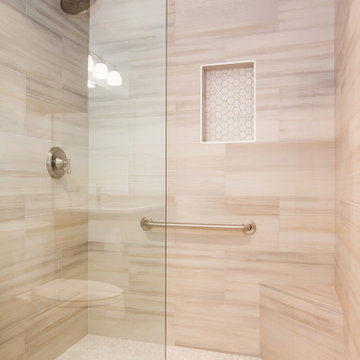
Inspiration for a large modern 3/4 beige tile and wood-look tile ceramic tile, beige floor and single-sink bathroom remodel in Los Angeles with flat-panel cabinets, brown cabinets, a two-piece toilet, white walls, an undermount sink, white countertops and a built-in vanity
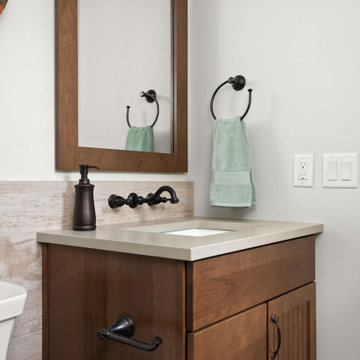
Example of a mid-sized southwest master brown tile and wood-look tile wood-look tile floor, brown floor and single-sink sliding shower door design in Orlando with recessed-panel cabinets, medium tone wood cabinets, a two-piece toilet, gray walls, an undermount sink, quartz countertops, gray countertops and a niche

Complete redesign of bathroom, custom designed and built vanity. Wall mirror with integrated light. Wood look tile in shower.
Example of a mid-sized trendy 3/4 brown tile and wood-look tile beige floor and single-sink alcove shower design in San Francisco with black cabinets, an undermount sink, solid surface countertops, a hinged shower door, black countertops, flat-panel cabinets, a two-piece toilet, white walls and a floating vanity
Example of a mid-sized trendy 3/4 brown tile and wood-look tile beige floor and single-sink alcove shower design in San Francisco with black cabinets, an undermount sink, solid surface countertops, a hinged shower door, black countertops, flat-panel cabinets, a two-piece toilet, white walls and a floating vanity
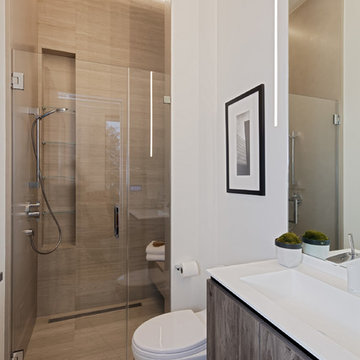
Designers: Revital Kaufman-Meron & Susan Bowen
Photos: Lucidpic
Example of a large minimalist 3/4 beige tile and wood-look tile light wood floor, beige floor and single-sink walk-in shower design in San Francisco with flat-panel cabinets, a one-piece toilet, white walls, an undermount sink, a hinged shower door, white countertops, gray cabinets, solid surface countertops and a floating vanity
Example of a large minimalist 3/4 beige tile and wood-look tile light wood floor, beige floor and single-sink walk-in shower design in San Francisco with flat-panel cabinets, a one-piece toilet, white walls, an undermount sink, a hinged shower door, white countertops, gray cabinets, solid surface countertops and a floating vanity
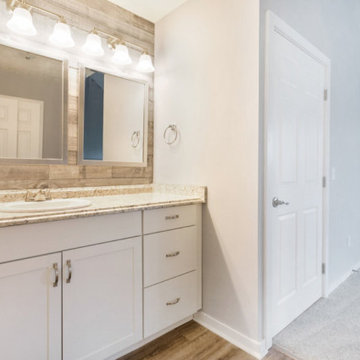
Mid-sized elegant 3/4 multicolored tile and wood-look tile light wood floor, brown floor and single-sink bathroom photo in Columbus with shaker cabinets, white cabinets, white walls, a drop-in sink, marble countertops, multicolored countertops and a built-in vanity

Example of a large trendy master brown tile and wood-look tile porcelain tile, brown floor and single-sink freestanding bathtub design in New York with flat-panel cabinets, white cabinets, a one-piece toilet, brown walls, quartz countertops, white countertops, a floating vanity and a vessel sink

The neighboring guest bath perfectly complements every detail of the guest bedroom. Crafted with feminine touches from the soft blue vanity and herringbone tiled shower, gold plumbing, and antiqued elements found in the mirror and sconces.
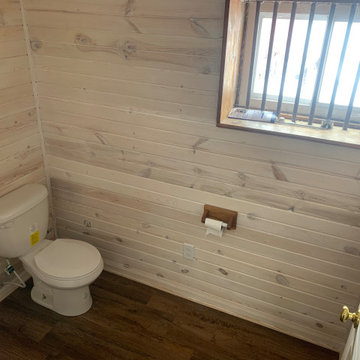
Bathroom Design, this remodel took place due to the substructure being weathered over time
Example of a country white tile and wood-look tile vinyl floor, brown floor and single-sink bathroom design in Chicago with a one-piece toilet, white walls and a pedestal sink
Example of a country white tile and wood-look tile vinyl floor, brown floor and single-sink bathroom design in Chicago with a one-piece toilet, white walls and a pedestal sink
Wood-Look Tile Single-Sink Bathroom Ideas

This Project was so fun, the client was a dream to work with. So open to new ideas.
Since this is on a canal the coastal theme was prefect for the client. We gutted both bathrooms. The master bath was a complete waste of space, a huge tub took much of the room. So we removed that and shower which was all strange angles. By combining the tub and shower into a wet room we were able to do 2 large separate vanities and still had room to space.
The guest bath received a new coastal look as well which included a better functioning shower.
1





