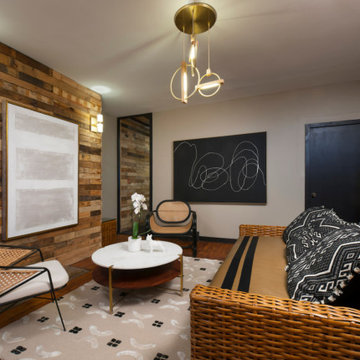Wood Wall Living Room Ideas
Refine by:
Budget
Sort by:Popular Today
181 - 200 of 2,979 photos
Item 1 of 2
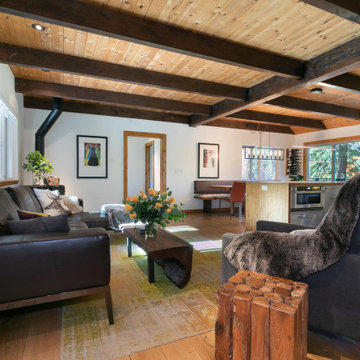
Living room - contemporary open concept medium tone wood floor, exposed beam and wood wall living room idea in San Francisco with white walls and a wall-mounted tv
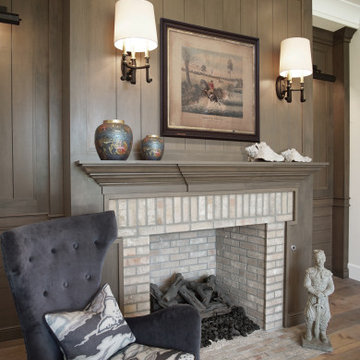
Heather Ryan, Interior Designer
H.Ryan Studio - Scottsdale, AZ
www.hryanstudio.com
Living room - mid-sized enclosed medium tone wood floor, brown floor and wood wall living room idea in Phoenix with a standard fireplace and a brick fireplace
Living room - mid-sized enclosed medium tone wood floor, brown floor and wood wall living room idea in Phoenix with a standard fireplace and a brick fireplace
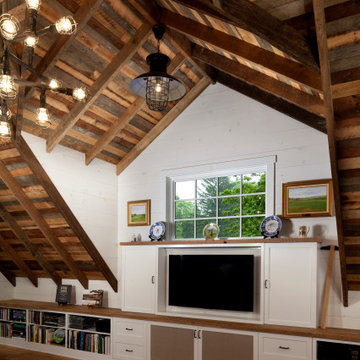
Rustic living room/loft with exposed wood beam ceiling, industrial-style light fixtures, white shaker cabinetry surrounding mounted television, medium hardwood flooring and matching medium wood countertops.
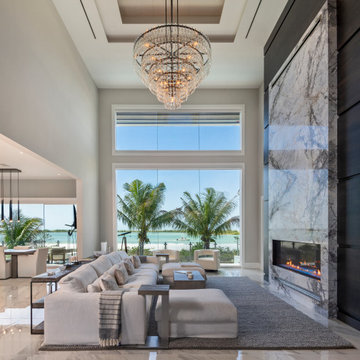
Example of a large transitional formal and open concept ceramic tile, gray floor, vaulted ceiling and wood wall living room design in Miami with a stone fireplace
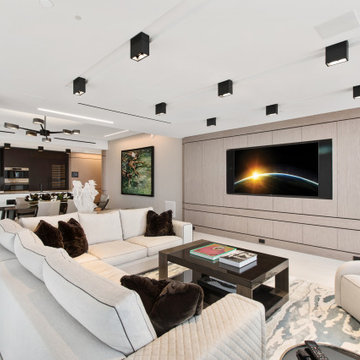
Sony TV, Leon Speakers, Surround Sound, Lutron Lighting, JL Audio Subwoofers, Lutron Palladiom Keypads, Control4 Home Automation.
Trendy wood wall living room photo in Miami with a media wall
Trendy wood wall living room photo in Miami with a media wall
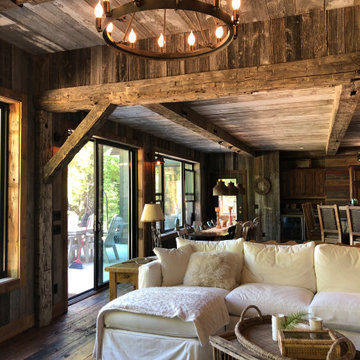
Inspiration for a rustic open concept brown floor, exposed beam and wood wall living room remodel in Other with brown walls and a stone fireplace
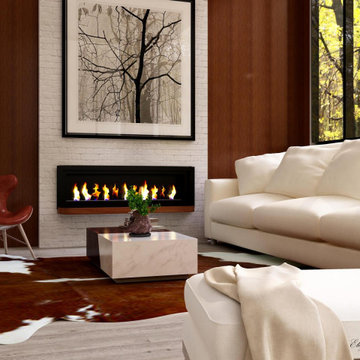
Designed to visually mimic the surrounding woods with structures of wood, brick and glass to maximize their stunning surrounds. Featuring crisp, clean lines and an open concept creating tropical haven.
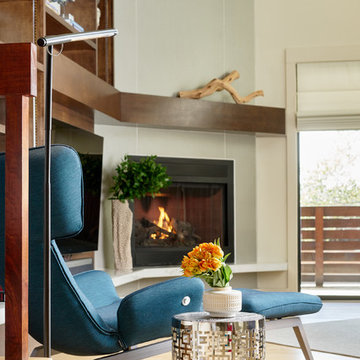
Inspiration for a modern open concept light wood floor and wood wall living room remodel in Dallas with white walls, a corner fireplace and a media wall
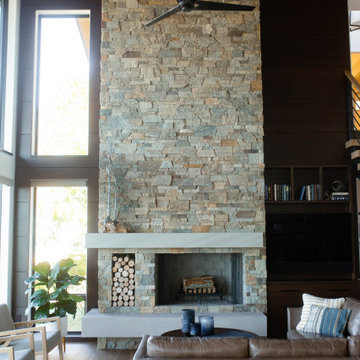
Inspiration for a contemporary open concept medium tone wood floor, brown floor, wood ceiling and wood wall living room remodel in Grand Rapids with a stacked stone fireplace, brown walls and a standard fireplace
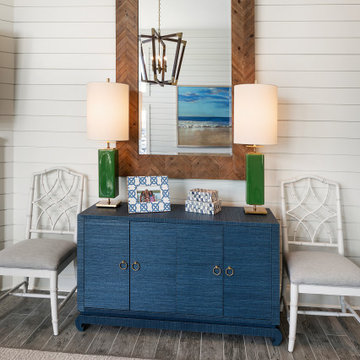
Inspiration for a small coastal open concept porcelain tile, gray floor and wood wall living room remodel in Philadelphia with white walls, a corner fireplace, a wood fireplace surround and a wall-mounted tv
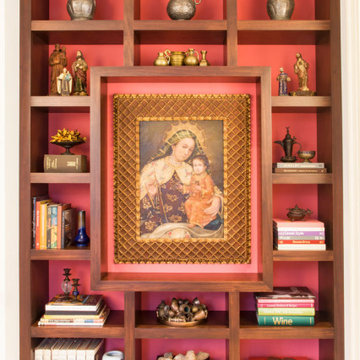
Custom luxury transitional wall unit. Wood and red tone.
Example of a mid-sized transitional enclosed light wood floor, brown floor and wood wall living room library design in New York with red walls
Example of a mid-sized transitional enclosed light wood floor, brown floor and wood wall living room library design in New York with red walls
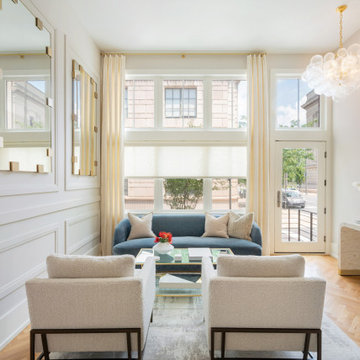
Large-scale light fixtures, custom furniture, and herringbone floors name a few stand-out features of the distinguished property.
Example of a mid-sized transitional formal and open concept light wood floor and wood wall living room design in Philadelphia with beige walls, no fireplace and no tv
Example of a mid-sized transitional formal and open concept light wood floor and wood wall living room design in Philadelphia with beige walls, no fireplace and no tv
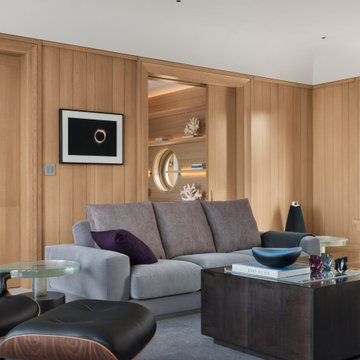
New construction of 6,500 SF main home and extensively renovated 4,100 SF guest house with new garage structures.
Highlights of this wonderfully intimate oceanfront compound include a Phantom car lift, salt water integrated fish tank in kitchen/dining area, curvilinear staircase with fiberoptic embedded lighting, and HomeWorks systems.
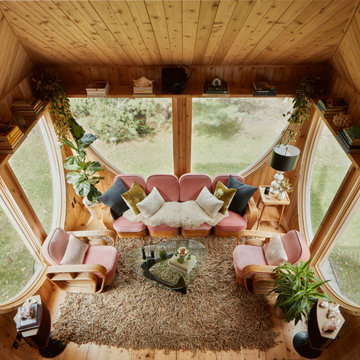
Inspiration for a small 1950s loft-style light wood floor, yellow floor, wood ceiling and wood wall living room remodel in New York
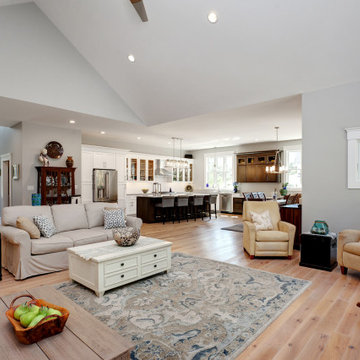
Great Room with vaulted ceilings of The Bonaire. View plan THD-7234: https://www.thehousedesigners.com/plan/bonaire-7234/
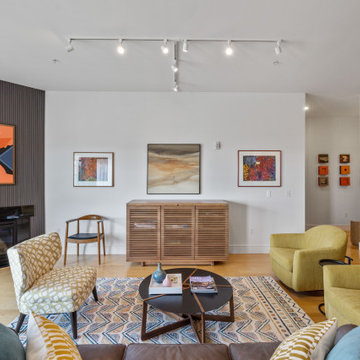
The entire condo's main living spaces were originally painted a mustard yellow- I like the color in furniture or accents, but not on my walls. Crisp 'Decorators White' completely changed the feel of the open spaces, allowing the amazing artwork or decor pieces stand out. There had not been any ceiling lighting and the easiest and least intrusive way to add some was through modern track lighting with lighting that could be directed to various focal pieces of art. The corner fireplace once had a very traditional white mantel and surround. Once removed, we added a wall of slat wood painted a dark charcoal that once taken to the ceiling, added the right drama and created a beautiful focal point. The clients hate to have a visible TV when not in use so the cabinet with TVLift hides it and pops up seamlessly for movie time.
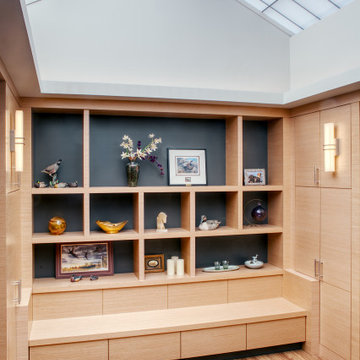
An old small outdoor courtyard was enclosed with a large new energy efficient custom skylight. The new space included new custom storage and display cabinets.
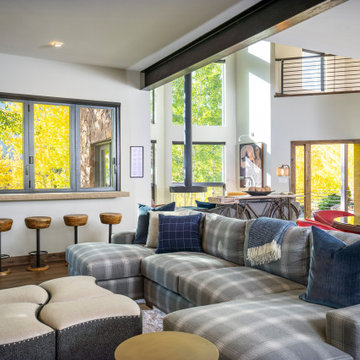
An oversized plaid couch is the perfect place to relax in front of the TV.
Example of a large transitional open concept dark wood floor, brown floor and wood wall living room design in Denver with white walls, a hanging fireplace and a wall-mounted tv
Example of a large transitional open concept dark wood floor, brown floor and wood wall living room design in Denver with white walls, a hanging fireplace and a wall-mounted tv
Wood Wall Living Room Ideas
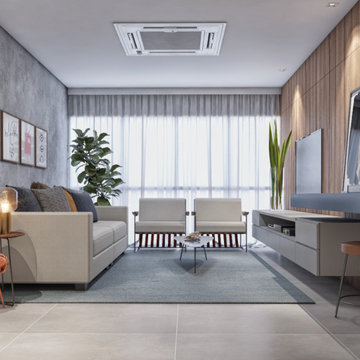
APARTMENT | BA
Gray, wood, and blue are the main colors in the apartment redesign located in Copacabana in Rio de Janeiro. The owner wanted to create a modern atmosphere and have a large room with access to the kitchen, but without it being an open concept completely. Our solution was to create large wooden sliding doors that allowed immediate access to the main living and dining area as well as access to the kitchen. This helped achieve a fully-integrated look between the two spaces, yet can both be sealed off to create a more intimate and private space.
The color palette matches the personality of the owner, and blue was the fundamental color. We chose blue to add a dynamic life to the space as well as tie into the existing art pieces the owner already had.
10






