Wood Wall Living Room Ideas
Refine by:
Budget
Sort by:Popular Today
101 - 120 of 2,948 photos
Item 1 of 2
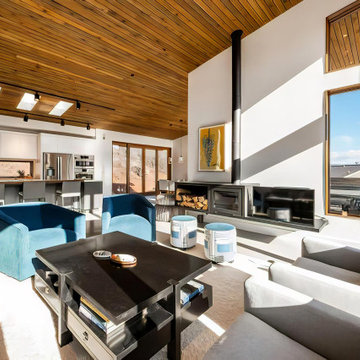
Inspiration for a mid-sized modern open concept concrete floor, gray floor, wood ceiling and wood wall living room remodel in Other with white walls, a hanging fireplace, a metal fireplace and a tv stand

In this view from above, authentic Moroccan brass teardrop pendants fill the high space above the custom-designed curved fireplace, and dramatic 18-foot-high golden draperies emphasize the room height and capture sunlight with a backlit glow. Hanging the hand-pierced brass pendants down to the top of the fireplace lowers the visual focus and adds a stunning design element.
To create a more intimate space in the living area, long white glass pendants visually lower the ceiling directly over the seating. The global-patterned living room rug was custom-cut at an angle to echo the lines of the sofa, creating room for the adjacent pivoting bookcase on floor casters. By customizing the shape and size of the rug, we’ve defined the living area zone and created an inviting and intimate space. We juxtaposed the mid-century elements with stylish global pieces like the Chinese-inspired red lacquer sideboard, used as a media unit below the TV.
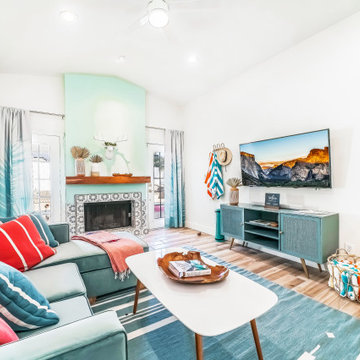
Hello there loves. The Prickly Pear AirBnB in Scottsdale, Arizona is a transformation of an outdated residential space into a vibrant, welcoming and quirky short term rental. As an Interior Designer, I envision how a house can be exponentially improved into a beautiful home and relish in the opportunity to support my clients take the steps to make those changes. It is a delicate balance of a family’s diverse style preferences, my personal artistic expression, the needs of the family who yearn to enjoy their home, and a symbiotic partnership built on mutual respect and trust. This is what I am truly passionate about and absolutely love doing. If the potential of working with me to create a healing & harmonious home is appealing to your family, reach out to me and I'd love to offer you a complimentary discovery call to determine whether we are an ideal fit. I'd also love to collaborate with professionals as a resource for your clientele. ?

A cozy reading nook with deep storage benches is tucked away just off the main living space. Its own operable windows bring in plenty of natural light, although the anglerfish-like wall mounted reading lamp is a welcome addition. Photography: Andrew Pogue Photography.

Large minimalist open concept light wood floor, beige floor, vaulted ceiling and wood wall living room photo in Providence with white walls, a concrete fireplace and no tv

To take advantage of this home’s natural light and expansive views and to enhance the feeling of spaciousness indoors, we designed an open floor plan on the main level, including the living room, dining room, kitchen and family room. This new traditional-style kitchen boasts all the trappings of the 21st century, including granite countertops and a Kohler Whitehaven farm sink. Sub-Zero under-counter refrigerator drawers seamlessly blend into the space with front panels that match the rest of the kitchen cabinetry. Underfoot, blonde Acacia luxury vinyl plank flooring creates a consistent feel throughout the kitchen, dining and living spaces.
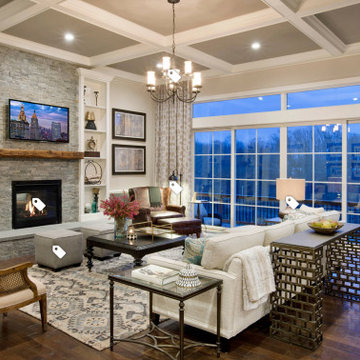
Example of a mid-sized trendy enclosed bamboo floor, yellow floor, wood ceiling and wood wall living room library design in Salt Lake City with a concealed tv, black walls, a corner fireplace and a tile fireplace
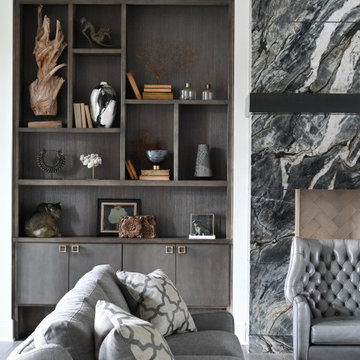
This modern take on a French Country home incorporates sleek custom-designed built-in shelving. The shape and size of each shelf were intentionally designed and perfectly houses a unique raw wood sculpture. The fireplace wall is bold book-matched black and white marble, and the star of the living area. It complements the industrial elements of the neighboring kitchen. A chic color palette of warm neutrals, greys, blacks, and hints of metallics seep throughout this space and the neighboring rooms, creating a design that is striking and cohesive.
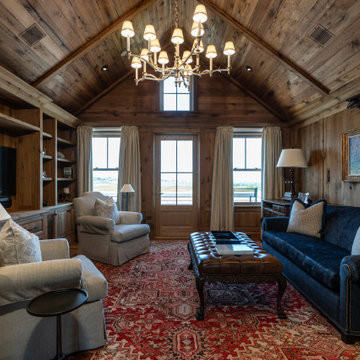
Inspiration for a large rustic formal and enclosed medium tone wood floor, brown floor, vaulted ceiling and wood wall living room remodel in Boston with brown walls, no fireplace and a media wall
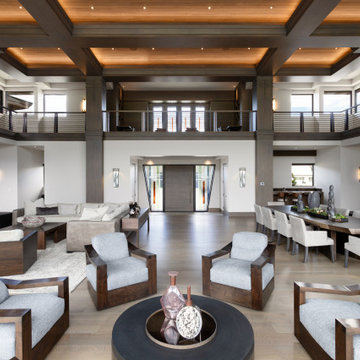
Inspiration for a huge asian formal and open concept medium tone wood floor, brown floor, coffered ceiling and wood wall living room remodel in Salt Lake City with white walls, a two-sided fireplace, a stone fireplace and a wall-mounted tv
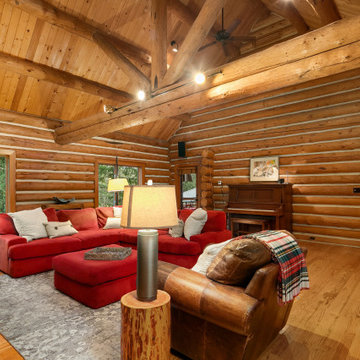
Inspiration for a huge rustic open concept medium tone wood floor, wood ceiling and wood wall living room remodel in Seattle with a standard fireplace and a stone fireplace
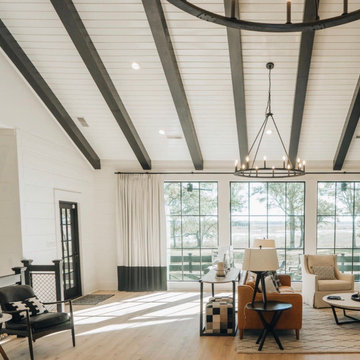
New Construction low country style home with Marsh & Kiawah River view
Living room - mid-sized coastal open concept light wood floor, exposed beam and wood wall living room idea in Charleston with white walls
Living room - mid-sized coastal open concept light wood floor, exposed beam and wood wall living room idea in Charleston with white walls
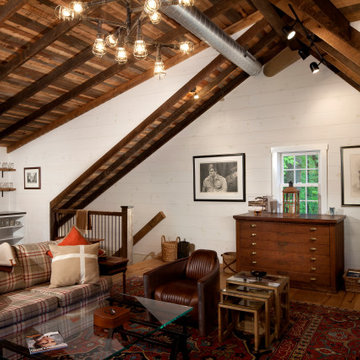
Rustic studio/loft living room with exposed wooden beam ceiling, painted white wood wall paneling, medium hardwood flooring, industrial-style light fixture and exposed ventilation, and matching rustic-style wood furniture.
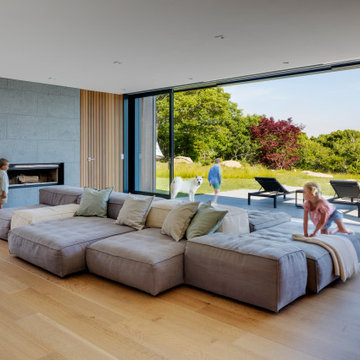
Large trendy open concept wood wall living room photo in Boston with beige walls, a ribbon fireplace and a stone fireplace

Open concept living space opens to dining, kitchen, and covered deck - HLODGE - Unionville, IN - Lake Lemon - HAUS | Architecture For Modern Lifestyles (architect + photographer) - WERK | Building Modern (builder)
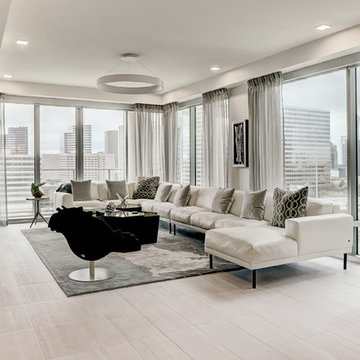
This stunning four-bedroom corner condo features a chic black and white palette throughout. The spacious living room has ample seating, seamlessly flowing into a laid-back dining area and kitchen, creating an inviting space for relaxation and entertainment.
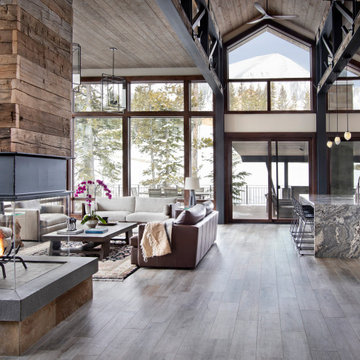
Minimalist open concept dark wood floor, exposed beam and wood wall living room photo in Other with a two-sided fireplace and a stone fireplace
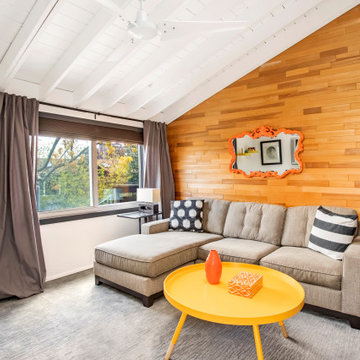
Eclectic carpeted, gray floor, vaulted ceiling and wood wall living room photo in New York with brown walls
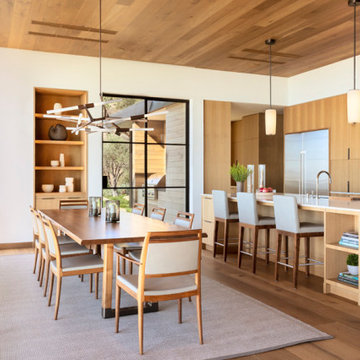
Living room - mid-sized modern open concept wood ceiling, wood wall and light wood floor living room idea in Santa Barbara with a stone fireplace
Wood Wall Living Room Ideas
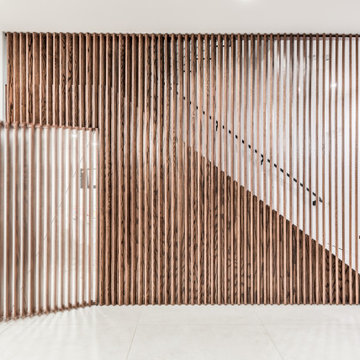
2019 Addition/Remodel by Steven Allen Designs, LLC - Featuring Clean Subtle lines + 42" Front Door + 48" Italian Tiles + Quartz Countertops + Custom Shaker Cabinets + Oak Slat Wall and Trim Accents + Design Fixtures + Artistic Tiles + Wild Wallpaper + Top of Line Appliances
6





