Wood Wall Living Room with a Plaster Fireplace Ideas
Refine by:
Budget
Sort by:Popular Today
1 - 20 of 71 photos
Item 1 of 3

Example of a mid-sized minimalist open concept light wood floor and wood wall living room design in Los Angeles with white walls, a standard fireplace, a plaster fireplace and a media wall
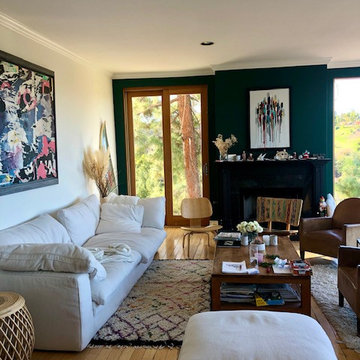
Colorful living room to provide a fun and contemporary atmosphere.
Living room - contemporary open concept light wood floor and wood wall living room idea in Los Angeles with white walls, a standard fireplace and a plaster fireplace
Living room - contemporary open concept light wood floor and wood wall living room idea in Los Angeles with white walls, a standard fireplace and a plaster fireplace
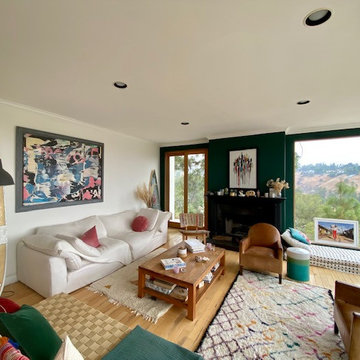
Colorful living room to provide a fun and contemporary atmosphere.
Living room - contemporary open concept light wood floor and wood wall living room idea in Los Angeles with white walls, a standard fireplace and a plaster fireplace
Living room - contemporary open concept light wood floor and wood wall living room idea in Los Angeles with white walls, a standard fireplace and a plaster fireplace
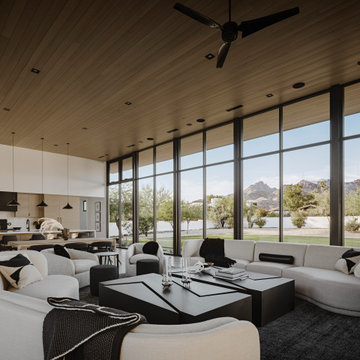
Photos by Roehner + Ryan
Inspiration for a modern open concept concrete floor, gray floor and wood wall living room remodel in Phoenix with a standard fireplace, a plaster fireplace and a wall-mounted tv
Inspiration for a modern open concept concrete floor, gray floor and wood wall living room remodel in Phoenix with a standard fireplace, a plaster fireplace and a wall-mounted tv
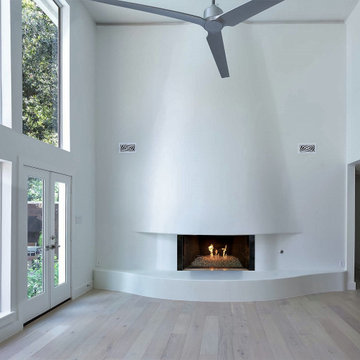
This cust designed fireplace was definitely a challenge. It was flat with two bookcases on each side. We demoed the bookcases and framed the curved structure keeping the existing firebox. We built out the curved hearth with center blocks then added smooth plaster on both the wall and hearth.
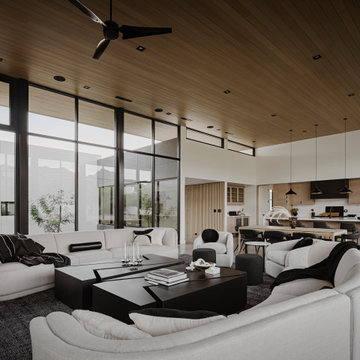
Photos by Roehner + Ryan
Inspiration for a modern open concept concrete floor, gray floor and wood wall living room remodel in Phoenix with a standard fireplace, a plaster fireplace and a wall-mounted tv
Inspiration for a modern open concept concrete floor, gray floor and wood wall living room remodel in Phoenix with a standard fireplace, a plaster fireplace and a wall-mounted tv
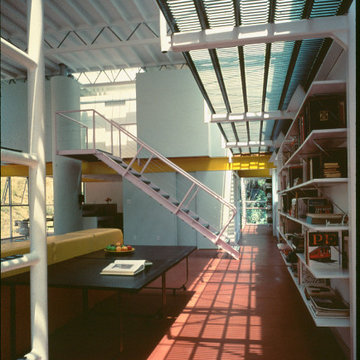
The project is for two single family dwellings for close friends who wish to live cooperatively rather than in more typical LA isolation. The site slopes up steeply to the west from the street such that the two houses are cut deeply into the hill for basements and garages. The main levels are reached through a shared central exterior stair. Entry is from the common landing overlooking the street. The stair can also be taken directly up into the garden. While to two houses have the same structure and materials, the uniqueness of each families structure and interest is expressed in fundamentally different plan arrangements and different interior finishes such that each house has its own character internally. This is possible because the basic loft like structure frames two story spaces within which are placed bedrooms as mezzanines. Both buildings are relatively closed to the street and open to the garden side where overhanging balconies and canvas shade the glass walls. The skylights that run continuously along the street balance the light through the interior especially in the two story living room and studio spaces.
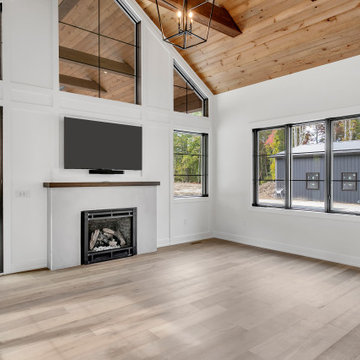
Hearth room looking out onto covered patio
Inspiration for a huge rustic open concept medium tone wood floor, brown floor, vaulted ceiling and wood wall living room remodel in Other with a music area, white walls, a standard fireplace, a plaster fireplace and a wall-mounted tv
Inspiration for a huge rustic open concept medium tone wood floor, brown floor, vaulted ceiling and wood wall living room remodel in Other with a music area, white walls, a standard fireplace, a plaster fireplace and a wall-mounted tv
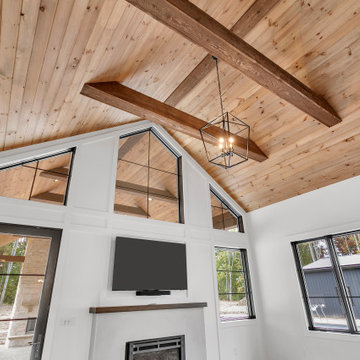
Hearth room ceiling with wood timbers
Example of a huge mountain style open concept medium tone wood floor, brown floor, vaulted ceiling and wood wall living room design in Other with a music area, white walls, a standard fireplace, a plaster fireplace and a wall-mounted tv
Example of a huge mountain style open concept medium tone wood floor, brown floor, vaulted ceiling and wood wall living room design in Other with a music area, white walls, a standard fireplace, a plaster fireplace and a wall-mounted tv

Mid-sized urban open concept concrete floor, gray floor, wood ceiling, vaulted ceiling and wood wall living room library photo in New York with a standard fireplace, a plaster fireplace and gray walls

Inspiration for a mid-sized 1950s formal and open concept laminate floor, brown floor and wood wall living room remodel in San Diego with green walls, a standard fireplace, a plaster fireplace and a corner tv
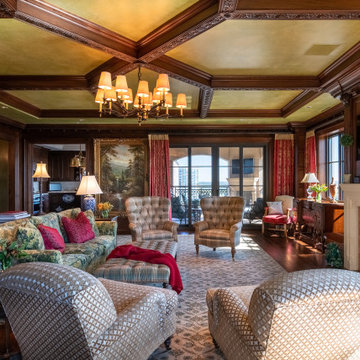
Inspiration for a huge timeless enclosed medium tone wood floor, brown floor, coffered ceiling and wood wall living room remodel in Atlanta with brown walls, a standard fireplace, a plaster fireplace and a wall-mounted tv
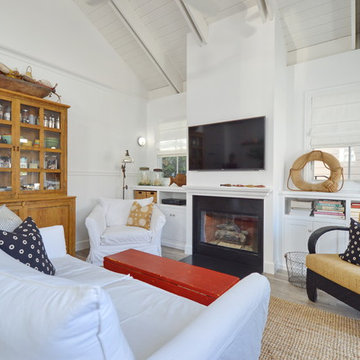
Living room - mid-sized coastal formal and loft-style light wood floor, brown floor, shiplap ceiling and wood wall living room idea in Los Angeles with white walls, a standard fireplace, a plaster fireplace and a wall-mounted tv

The cantilevered living room of this incredible mid century modern home still features the original wood wall paneling and brick floors. We were so fortunate to have these amazing original features to work with. Our design team brought in a new modern light fixture, MCM furnishings, lamps and accessories. We utilized the client's existing rug and pulled our room's inspiration colors from it. Bright citron yellow accents add a punch of color to the room. The surrounding built-in bookcases are also original to the room.
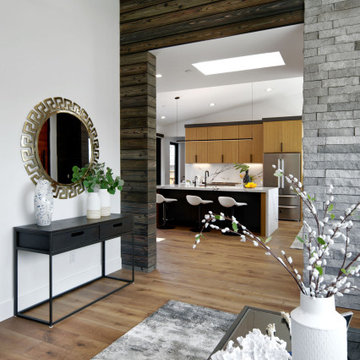
The generous opening between the living room and open kitchen is accented with shou sugi ban wood. The stacked stone element is continued from the exterior of the home.
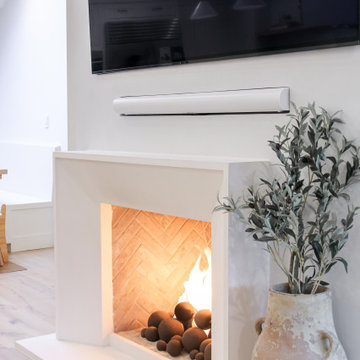
Huge danish open concept light wood floor, white floor, vaulted ceiling and wood wall living room library photo in Los Angeles with white walls, a wood stove, a plaster fireplace and a wall-mounted tv
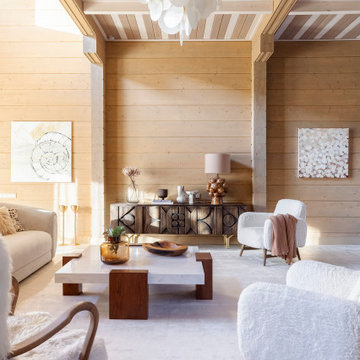
Example of a country shiplap ceiling and wood wall living room design in Moscow with a ribbon fireplace and a plaster fireplace
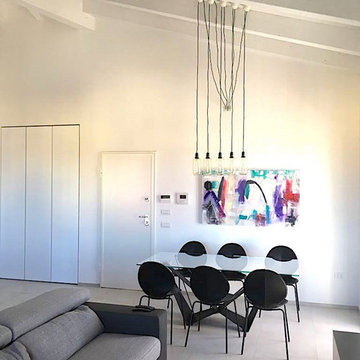
L’intervento di interior design si colloca nell’ambito di un terzo piano di un edificio residenziale pluri-famigliare sito in un’area di recente espansione
edilizia. L’edificio di nuova progettazione ospita all’ultimo piano una mansarda con tetto in legno a vista. Il progetto di layout abitativo si pone l’obiettivo di
valorizzare i caratteri di luminosità e rapporto con l’esterno, grazie anche alla presenza di una terrazzo di rilevanti dimensioni connesso con la zona living.
Di notevole interesse la cucina con penisola centrale e cappa cilindrica monolitica, incastonata nella copertura in legno. Il livello delle finiture, dell’arredo
bagno e dei complementi di arredo, sono di alto livello. Tutti i mobili sono stati disegnati dai progettisti e realizzati su misura. Infine, sono stati studiati e
scelti, in sinergia con il cliente, tutti i corpi illuminanti che caratterizzano l’unità abitativa ed il vano scale privato di accesso alla mansarda.
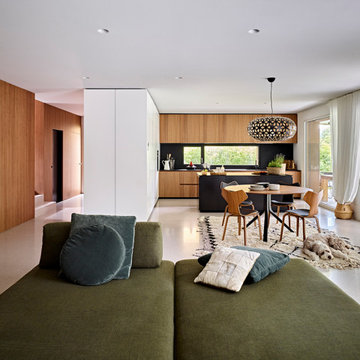
Inspiration for a contemporary open concept gray floor and wood wall living room remodel in Other with a standard fireplace, a plaster fireplace and a wall-mounted tv
Wood Wall Living Room with a Plaster Fireplace Ideas
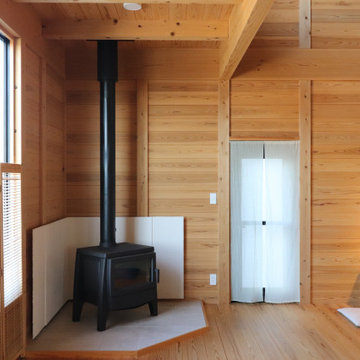
家のどこからでも見える様に薪ストーブを設置してます。遮熱板は浮遊するイメージの漆喰壁をDIYで仕上げています。
Living room - mid-sized open concept medium tone wood floor, gray floor, wood ceiling and wood wall living room idea in Other with a wood stove and a plaster fireplace
Living room - mid-sized open concept medium tone wood floor, gray floor, wood ceiling and wood wall living room idea in Other with a wood stove and a plaster fireplace
1





