Large Wood Wall Living Room Ideas
Refine by:
Budget
Sort by:Popular Today
1 - 20 of 744 photos
Item 1 of 3

Living room - large farmhouse enclosed concrete floor, gray floor, vaulted ceiling and wood wall living room idea in Nashville with a bar, brown walls, no fireplace and a wall-mounted tv
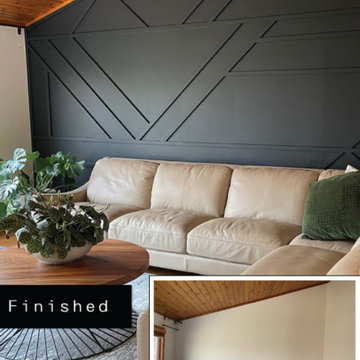
paint
Example of a large trendy open concept wood wall living room design in Minneapolis with blue walls
Example of a large trendy open concept wood wall living room design in Minneapolis with blue walls
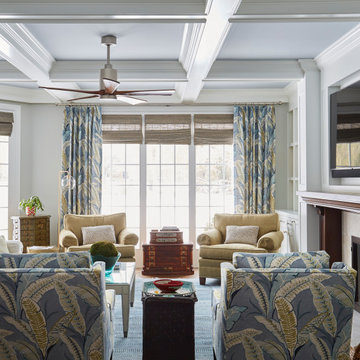
Example of a large transitional formal and loft-style light wood floor, brown floor, coffered ceiling and wood wall living room design in Chicago with white walls, a standard fireplace, a wood fireplace surround and a wall-mounted tv

Heather Ryan, Interior Designer
H.Ryan Studio - Scottsdale, AZ
www.hryanstudio.com
Inspiration for a large timeless open concept medium tone wood floor, brown floor, vaulted ceiling and wood wall living room library remodel in Phoenix with white walls, a standard fireplace, a stone fireplace and a wall-mounted tv
Inspiration for a large timeless open concept medium tone wood floor, brown floor, vaulted ceiling and wood wall living room library remodel in Phoenix with white walls, a standard fireplace, a stone fireplace and a wall-mounted tv

Perched on a hilltop high in the Myacama mountains is a vineyard property that exists off-the-grid. This peaceful parcel is home to Cornell Vineyards, a winery known for robust cabernets and a casual ‘back to the land’ sensibility. We were tasked with designing a simple refresh of two existing buildings that dually function as a weekend house for the proprietor’s family and a platform to entertain winery guests. We had fun incorporating our client’s Asian art and antiques that are highlighted in both living areas. Paired with a mix of neutral textures and tones we set out to create a casual California style reflective of its surrounding landscape and the winery brand.
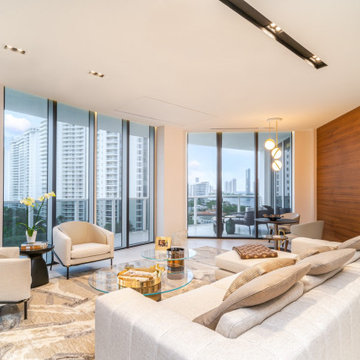
Example of a large trendy formal and enclosed porcelain tile, white floor and wood wall living room design in Miami with no fireplace and white walls

The existing kitchen was relocated into an enlarged reconfigured great room type space. The ceiling was raised in the new larger space with a custom entertainment center and storage cabinets. The cabinets help to define the space and are an architectural feature.
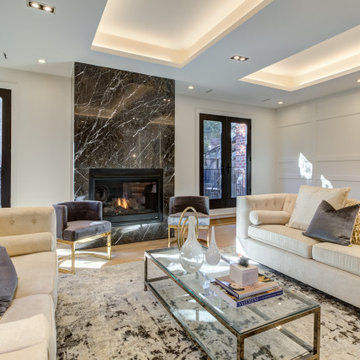
Example of a large transitional formal and enclosed light wood floor, brown floor, tray ceiling and wood wall living room design in Houston with white walls, a standard fireplace and a stone fireplace
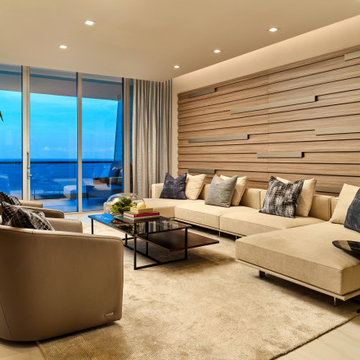
Custom design, wood feature wall. Furniture product of Interiors by Steven G
Inspiration for a large contemporary porcelain tile, beige floor and wood wall living room remodel in Miami with brown walls
Inspiration for a large contemporary porcelain tile, beige floor and wood wall living room remodel in Miami with brown walls

Example of a large beach style open concept light wood floor, brown floor, vaulted ceiling and wood wall living room design in Orange County with white walls, a ribbon fireplace, a stone fireplace and no tv
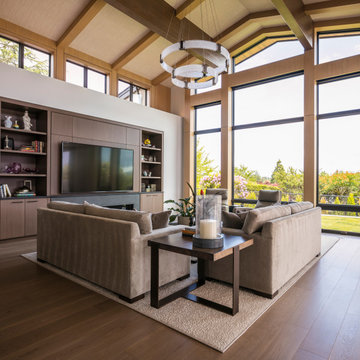
The living room resides in the back of the home with floor to ceiling windows, enhancing the views of Downtown Bellevue. A custom built-in entertainment system with a long, sleek fireplace create an enjoyable, warm space.
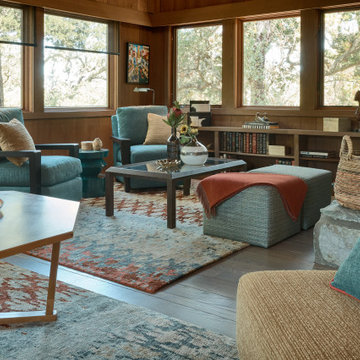
This artist's haven in Portola Valley, CA is in a woodsy, rural setting. The goal was to make this home lighter and more inviting using new lighting, new flooring, and new furniture, while maintaining the integrity of the original house design. Not quite Craftsman, not quite mid-century modern, this home built in 1955 has a rustic feel. We wanted to uplevel the sophistication, and bring in lots of color, pattern, and texture the artist client would love.
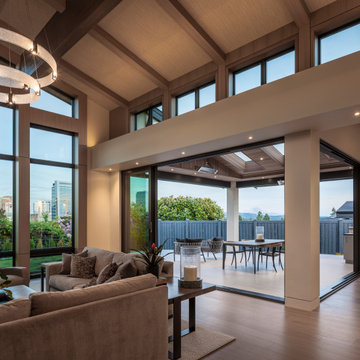
Inspiration for a large transitional open concept light wood floor, vaulted ceiling and wood wall living room remodel in Seattle with white walls
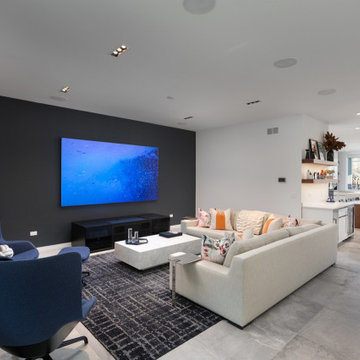
This is the perfect space to entertain and unwind. Easy access to the bar and kitchen. Defined space while remaining open to the rest of the floor.
Photos: Reel Tour Media

Vignette of Living Room with stair to second floor at right. Photo by Dan Arnold
Large minimalist formal and open concept light wood floor, beige floor and wood wall living room photo in Los Angeles with white walls, a standard fireplace, a stone fireplace and no tv
Large minimalist formal and open concept light wood floor, beige floor and wood wall living room photo in Los Angeles with white walls, a standard fireplace, a stone fireplace and no tv
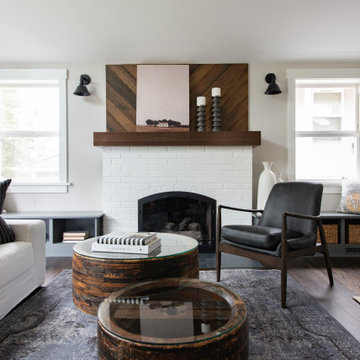
Example of a large transitional open concept dark wood floor, brown floor, exposed beam and wood wall living room design in Seattle with white walls, a standard fireplace and a brick fireplace
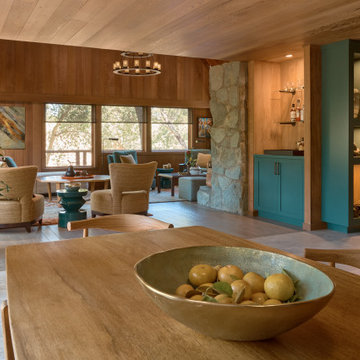
This artist's haven in Portola Valley, CA is in a woodsy, rural setting. The goal was to make this home lighter and more inviting using new lighting, new flooring, and new furniture, while maintaining the integrity of the original house design. Not quite Craftsman, not quite mid-century modern, this home built in 1955 has a rustic feel. We wanted to uplevel the sophistication, and bring in lots of color, pattern, and texture the artist client would love.
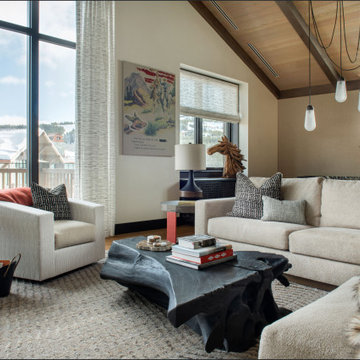
Living room - large contemporary open concept medium tone wood floor, beige floor and wood wall living room idea in Other with white walls

Living room - large 1960s open concept light wood floor, wood ceiling and wood wall living room idea in Austin with a media wall
Large Wood Wall Living Room Ideas

Custom furniture, hidden TV, Neolith
Living room - large rustic open concept light wood floor, wood ceiling and wood wall living room idea in Other with a two-sided fireplace and a media wall
Living room - large rustic open concept light wood floor, wood ceiling and wood wall living room idea in Other with a two-sided fireplace and a media wall
1





