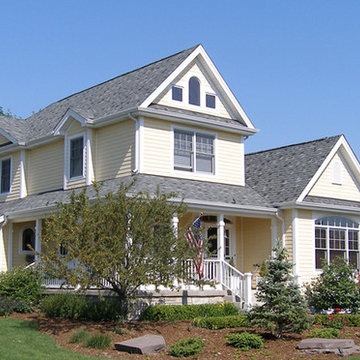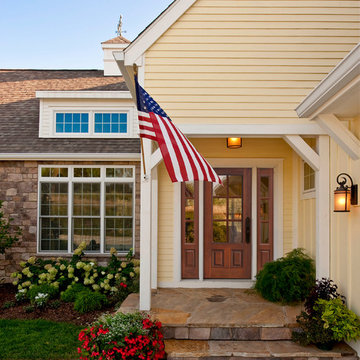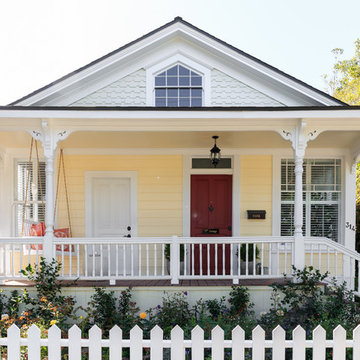Yellow Exterior Home Ideas
Refine by:
Budget
Sort by:Popular Today
1 - 20 of 9,793 photos

Architect: Robin McCarthy, Arch Studio, Inc.
Construction: Joe Arena Construction
Photography by Mark Pinkerton
Example of a huge farmhouse yellow two-story stucco exterior home design in San Francisco with a clipped gable roof
Example of a huge farmhouse yellow two-story stucco exterior home design in San Francisco with a clipped gable roof
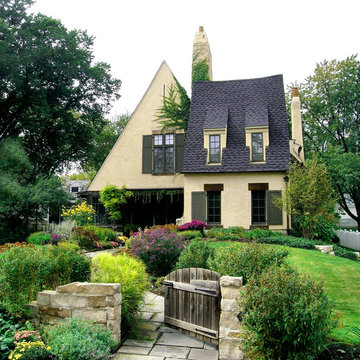
Michael Abraham
Large traditional yellow two-story concrete house exterior idea in Chicago with a shingle roof
Large traditional yellow two-story concrete house exterior idea in Chicago with a shingle roof

Transitional yellow two-story stucco house exterior photo in Chicago with a metal roof and a black roof
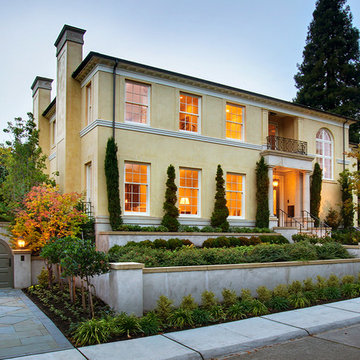
Buck Usher
Inspiration for a timeless yellow three-story stucco exterior home remodel in Seattle
Inspiration for a timeless yellow three-story stucco exterior home remodel in Seattle

Russelll Abraham
Inspiration for a large modern yellow one-story mixed siding flat roof remodel in San Francisco
Inspiration for a large modern yellow one-story mixed siding flat roof remodel in San Francisco
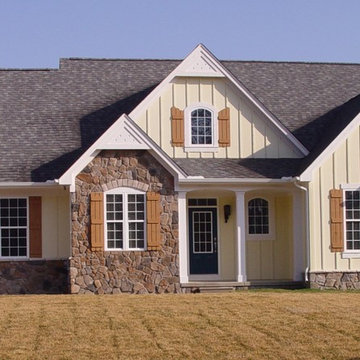
The Willowdale
Arts and crafts yellow split-level stone exterior home photo in Detroit
Arts and crafts yellow split-level stone exterior home photo in Detroit
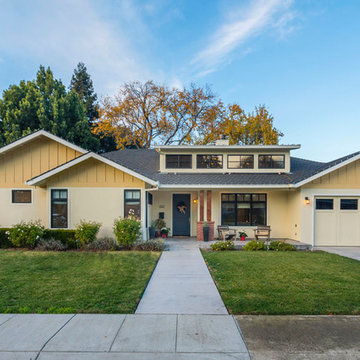
Mark Pinkerton
Example of a mid-sized classic yellow one-story wood exterior home design in San Francisco with a shingle roof
Example of a mid-sized classic yellow one-story wood exterior home design in San Francisco with a shingle roof
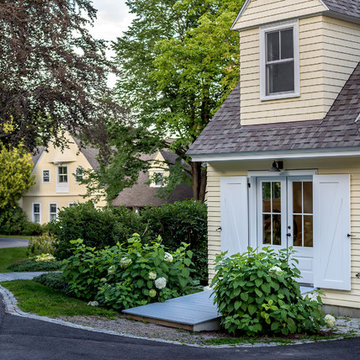
Francois Gagne
Example of a mid-sized beach style yellow two-story wood house exterior design in Portland Maine with a shingle roof
Example of a mid-sized beach style yellow two-story wood house exterior design in Portland Maine with a shingle roof
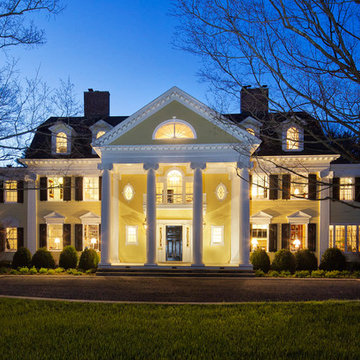
This stunning neo classical home is ready for the next century. New features include generous kitchen and mudroom wing, elliptical arched breakfast bay, sunroom wing, 8 bathrooms, 2 laundry rooms, wood paneled elevator, many windows and doors, and a side porch. Extensive restoration was completed on the formal living and dining rooms, library, family room, 7 bedrooms, three story foyer, and 7 fireplaces – most with original mantels. New custom cabinetry features vintage glass, leaded glass, beaded inset doors and drawers, and vintage hardware. We created a seamless blend of new and restored historical details throughout this elegant home while adding modern amenities.
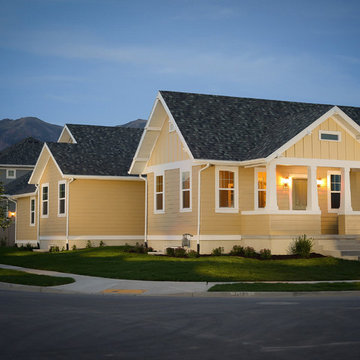
Inspiration for a craftsman yellow one-story exterior home remodel in Salt Lake City
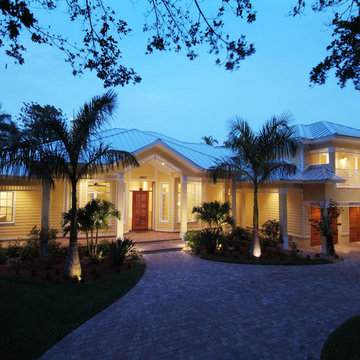
Inspiration for a mid-sized coastal yellow split-level vinyl exterior home remodel in Other

Exterior front entry of the second dwelling beach house in Santa Cruz, California, showing the main front entry. The covered front entry provides weather protection and making the front entry more inviting.
Golden Visions Design
Santa Cruz, CA 95062
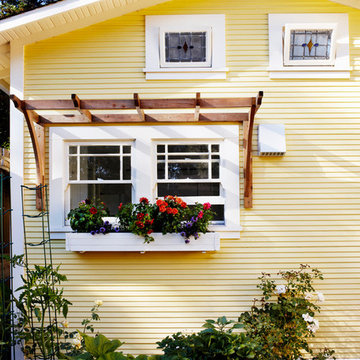
Garden view of guest cottage kitchen & loft windows. Craftsman stained glass windows in sleeping loft for privacy.
Small coastal yellow one-story wood gable roof idea in San Francisco
Small coastal yellow one-story wood gable roof idea in San Francisco
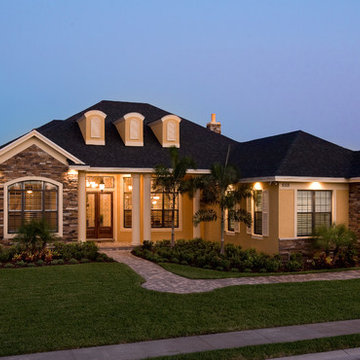
Custom Home built in Lakeland FL
Inspiration for a mid-sized timeless yellow one-story stucco exterior home remodel in Tampa
Inspiration for a mid-sized timeless yellow one-story stucco exterior home remodel in Tampa

Side view of a restored Queen Anne Victorian focuses on attached carriage house containing workshop space and 4-car garage, as well as a solarium that encloses an indoor pool. Shows new side entrance and u-shaped addition at the rear of the main house that contains mudroom, bath, laundry, and extended kitchen.
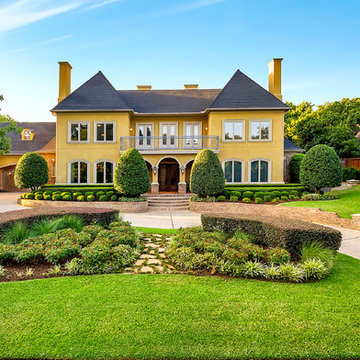
J. Ryan Caruthers
Example of a classic yellow two-story exterior home design in Dallas
Example of a classic yellow two-story exterior home design in Dallas
Yellow Exterior Home Ideas
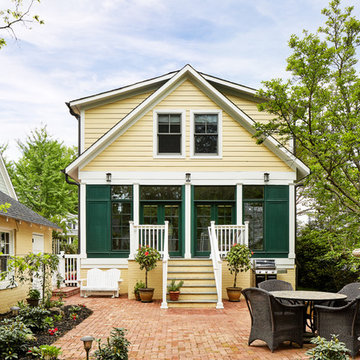
Stacy Zarin-Goldberg
Example of a mid-sized arts and crafts yellow two-story concrete fiberboard exterior home design in DC Metro with a shingle roof
Example of a mid-sized arts and crafts yellow two-story concrete fiberboard exterior home design in DC Metro with a shingle roof
1






